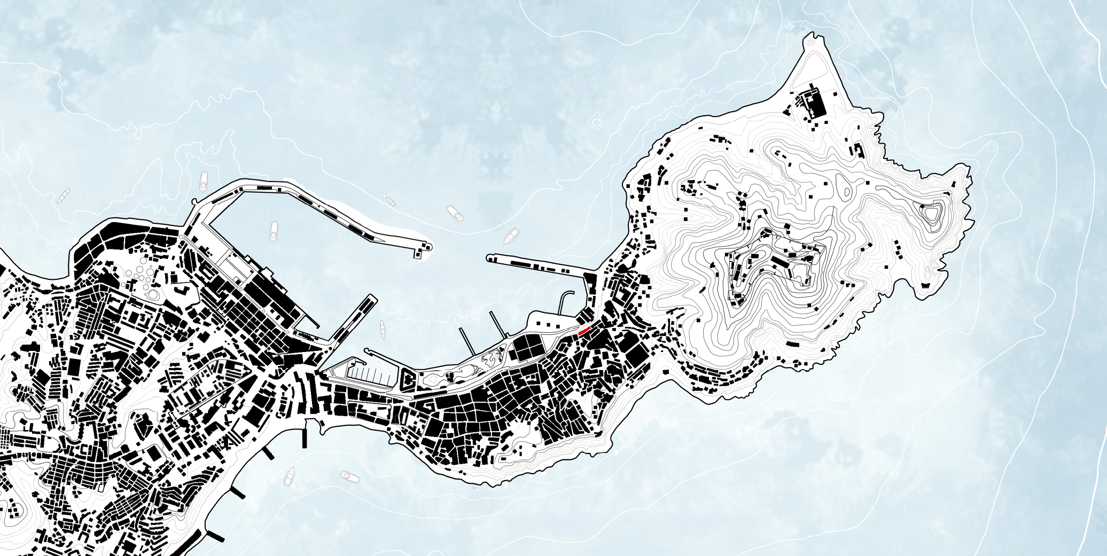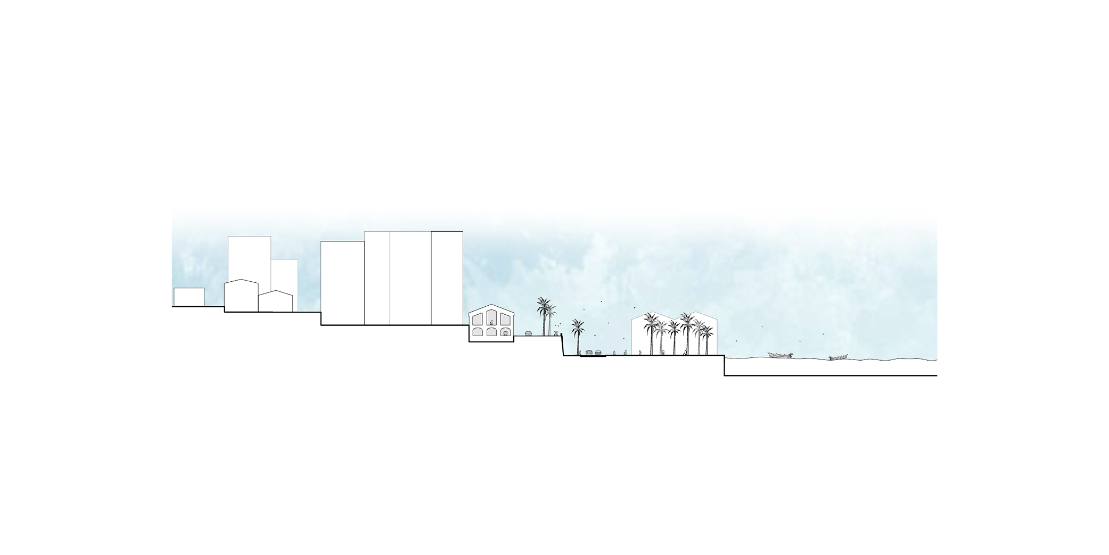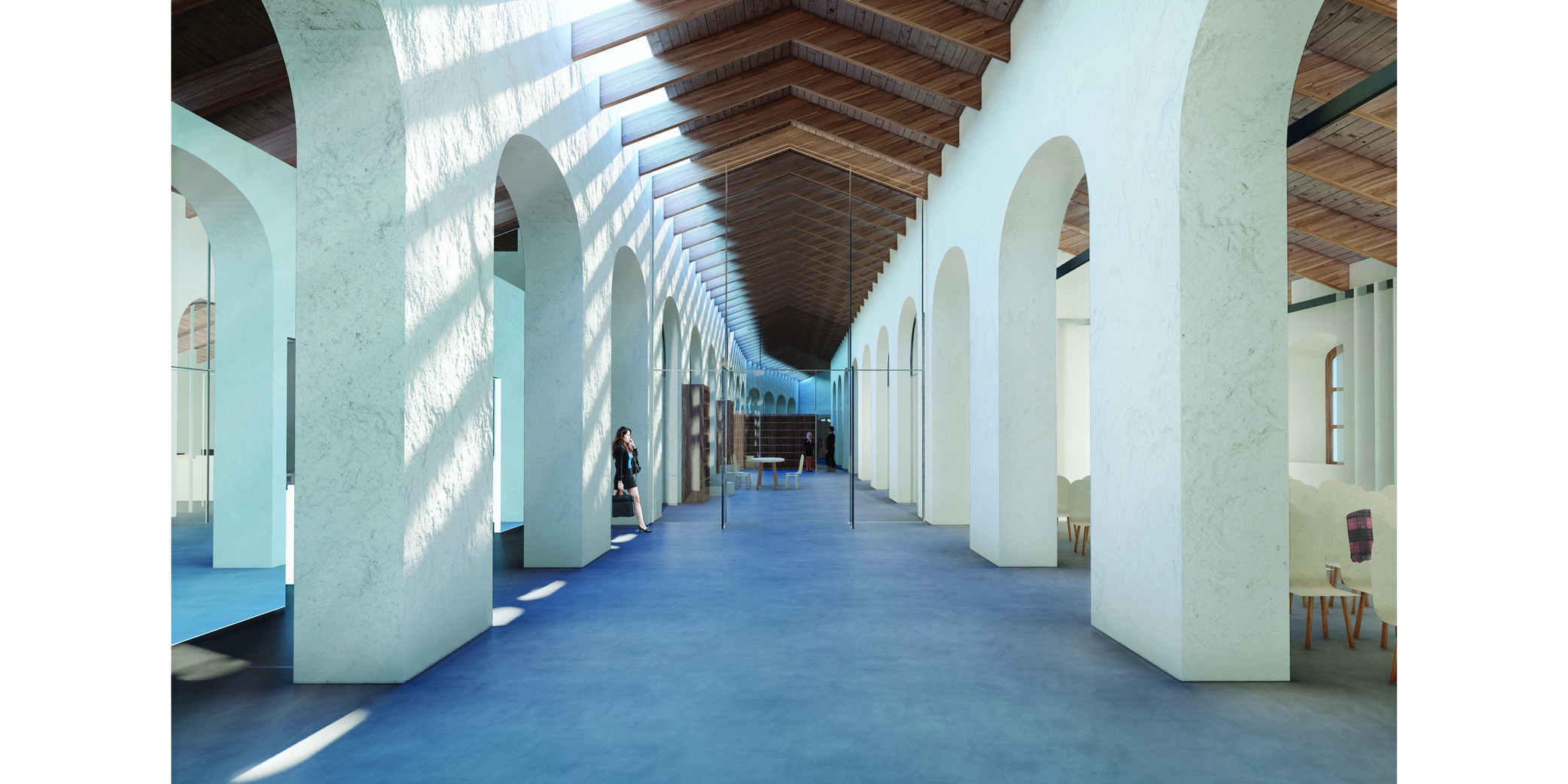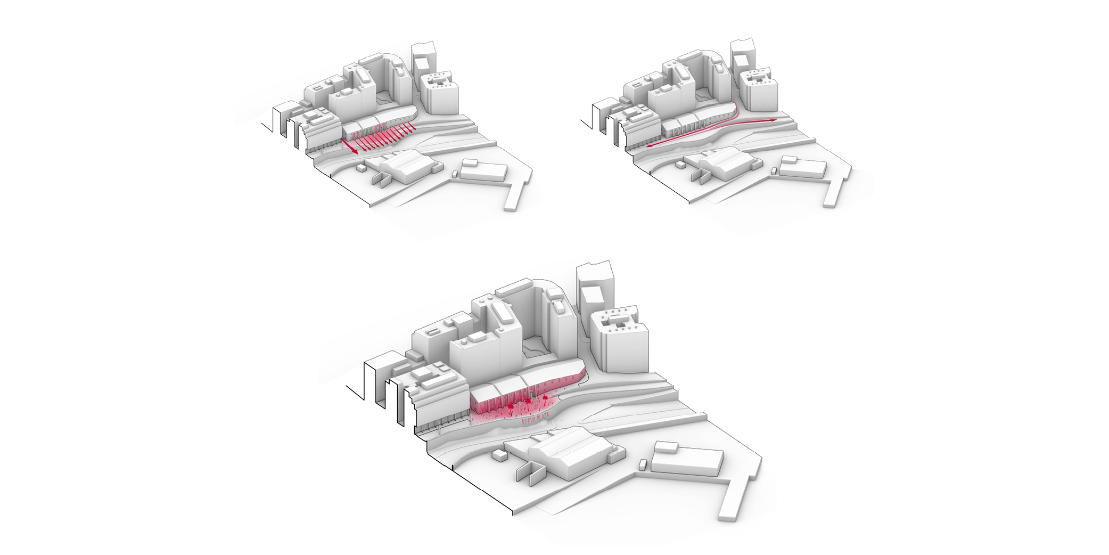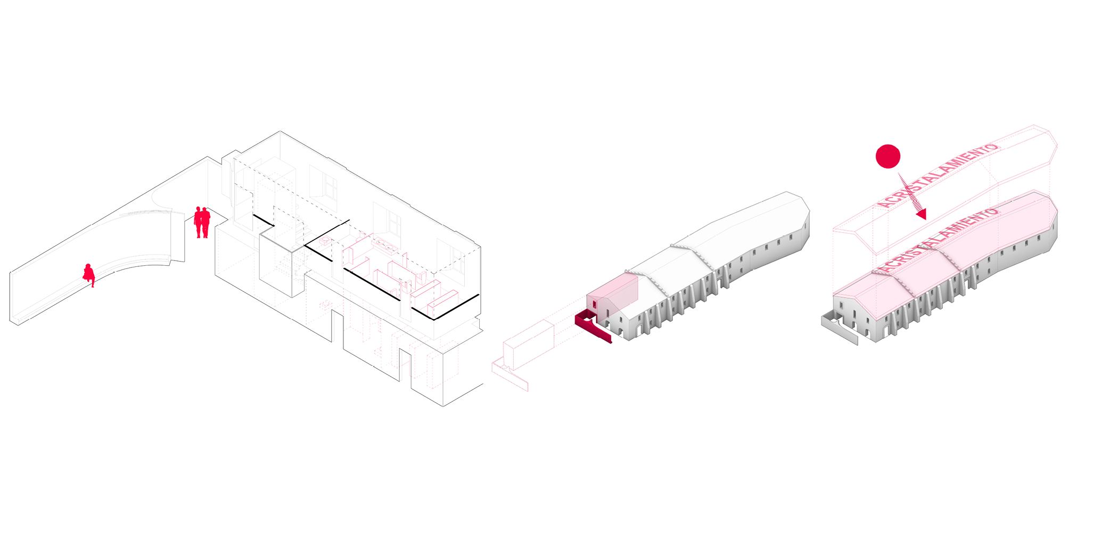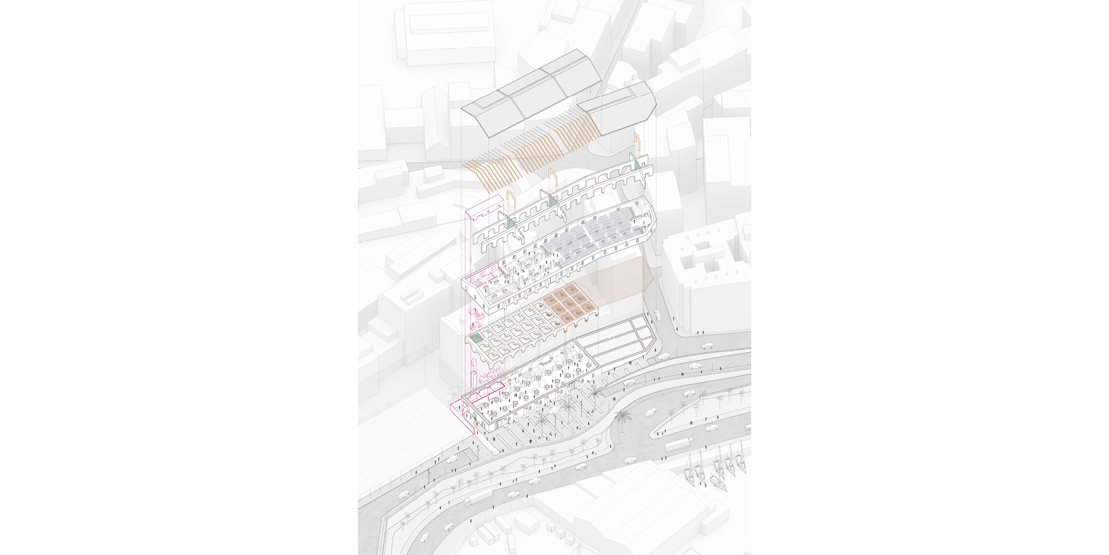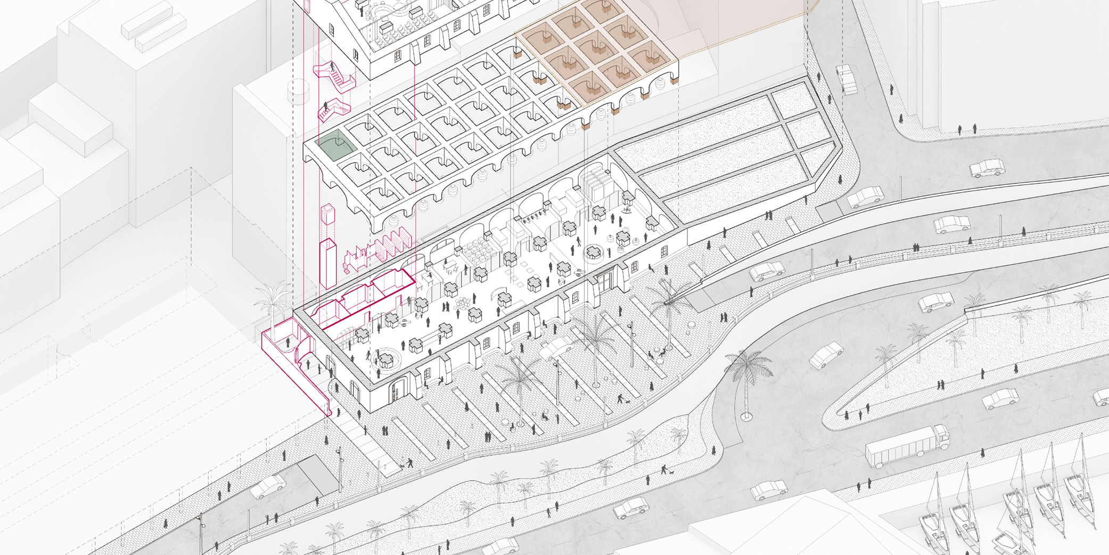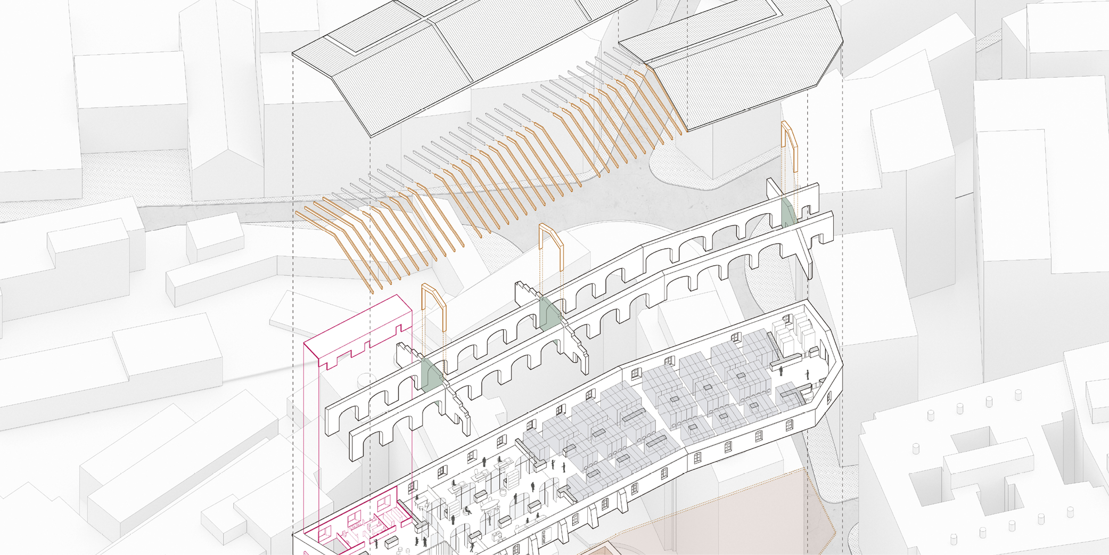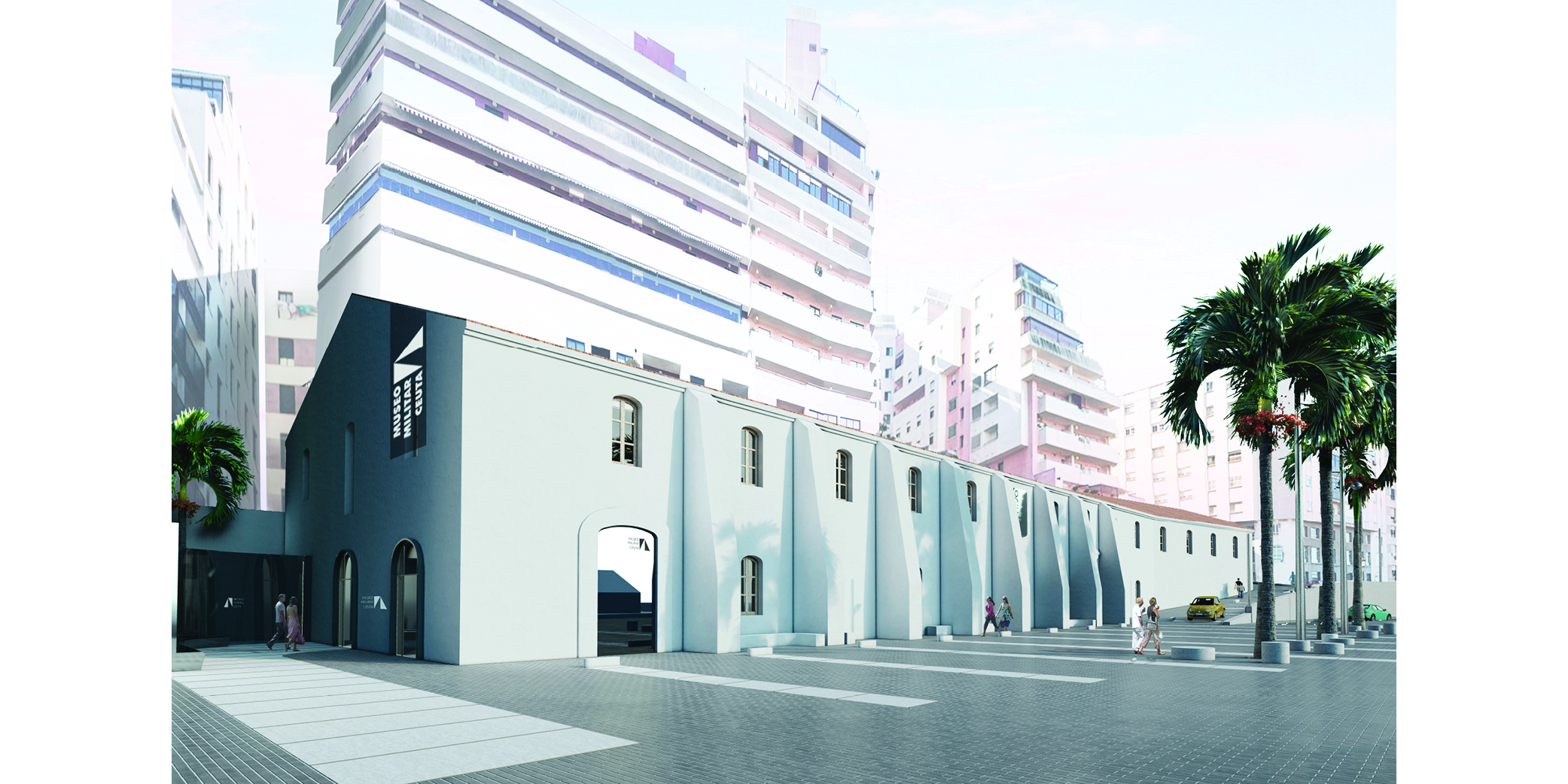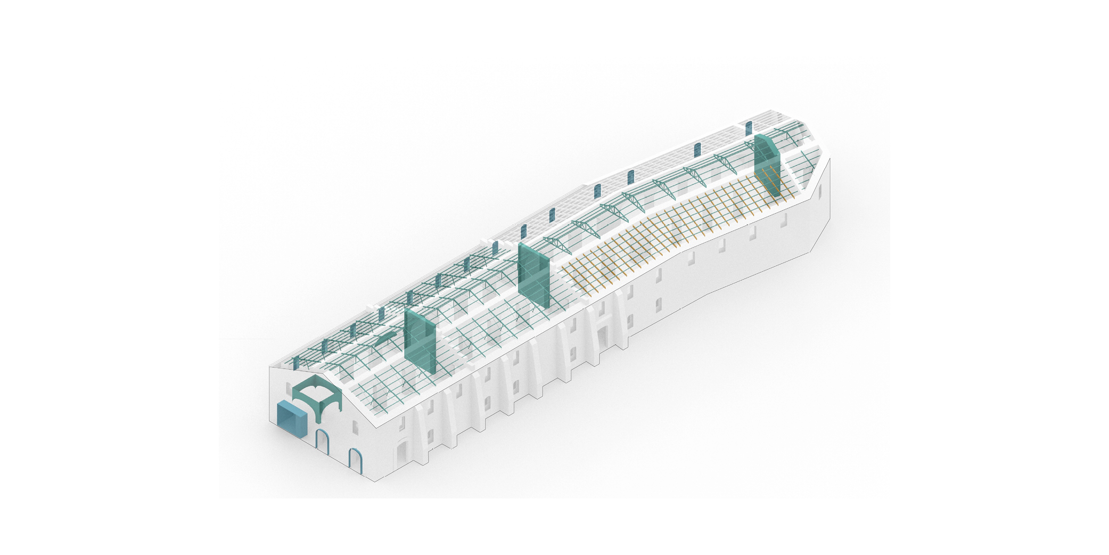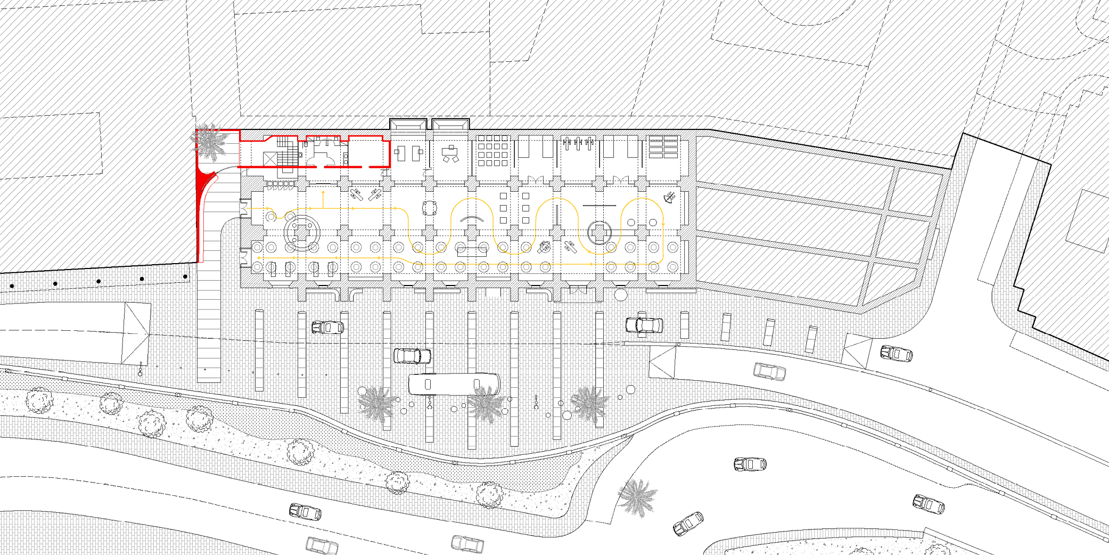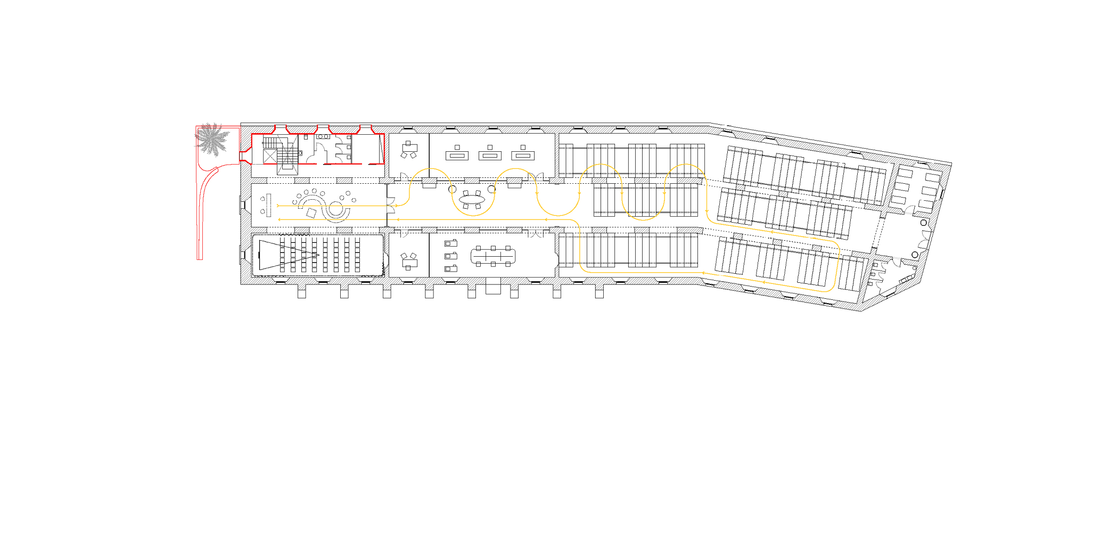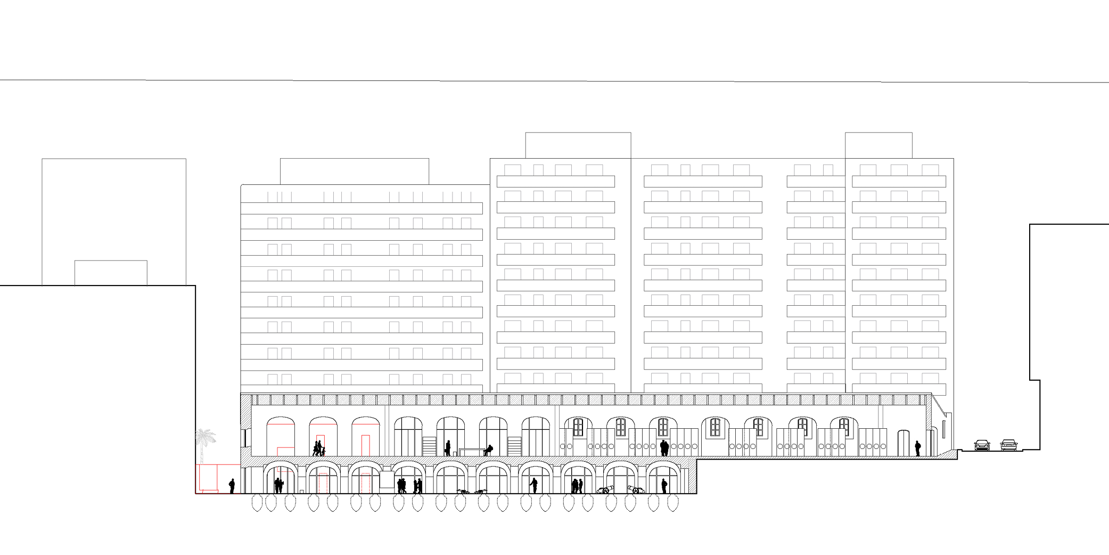The intervention is based on a detailed analysis of the needs of the program and the current situation of the historical building. The old military warehouse was part of the cities defence network. It has a unique spatial quality, coming from its extreme structural solution which advocates for the formal recovery of its original state, eliminating subsequent interventions which have diminished its original configuration. We proposed the creation of a new entrance volume through the open courtyard and a clear division of the program in each floor. The entrance and vertical core element invite visitors and configure the spaces. without affecting the spaces. The lower vaulted level is kept in its original form while the upper one, heavily altered is brought back to its original configuration while creating a new visual connection between spaces.

