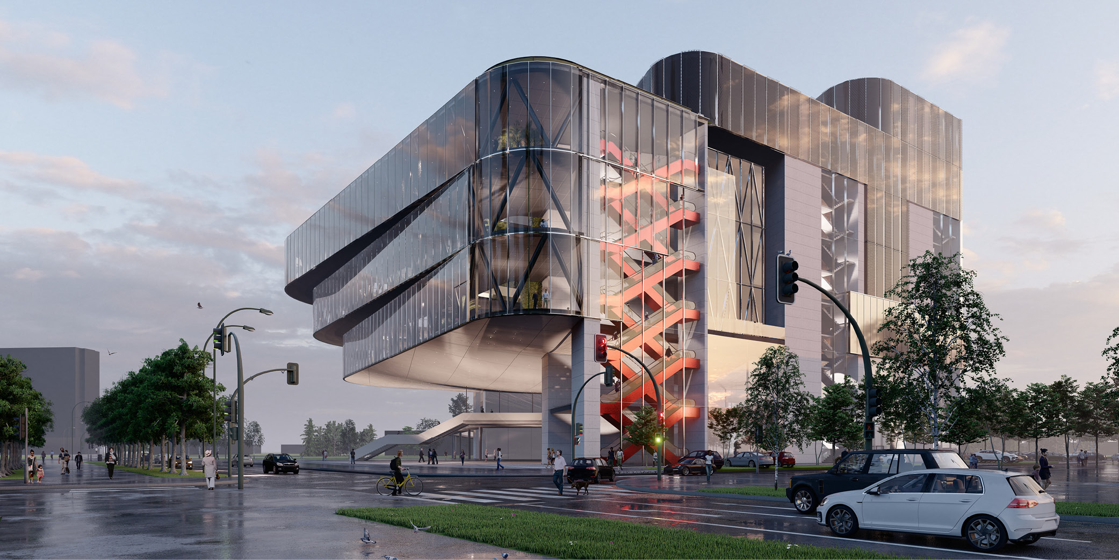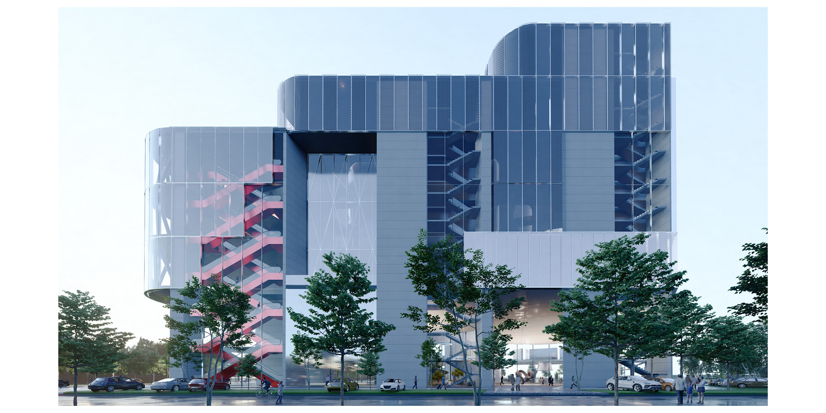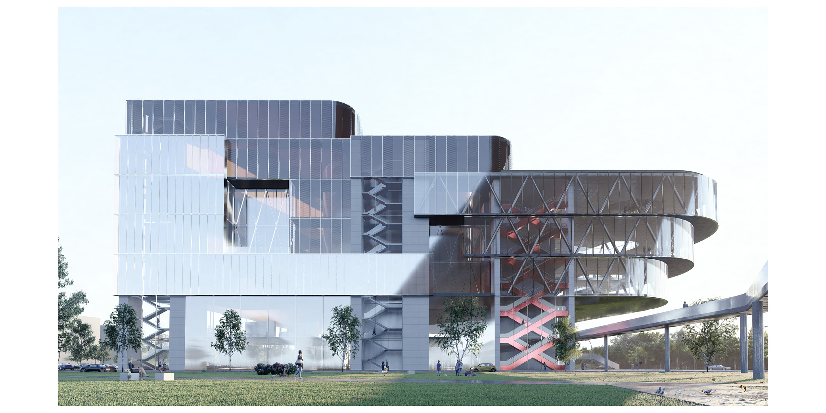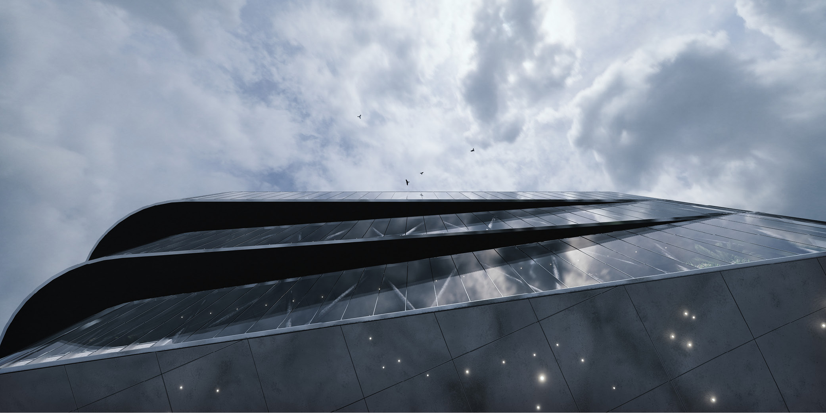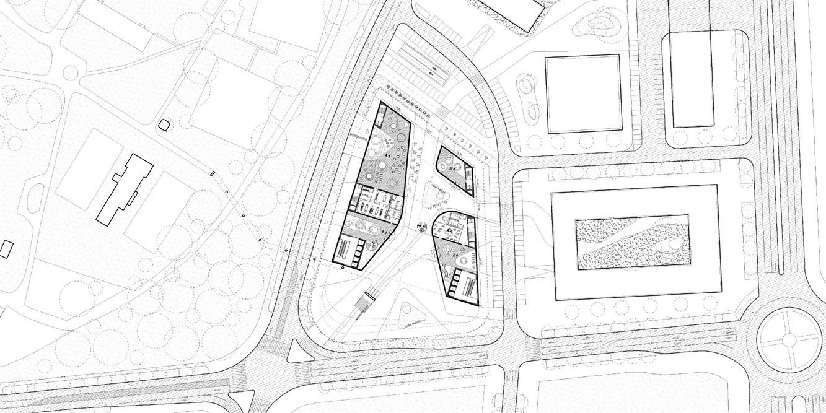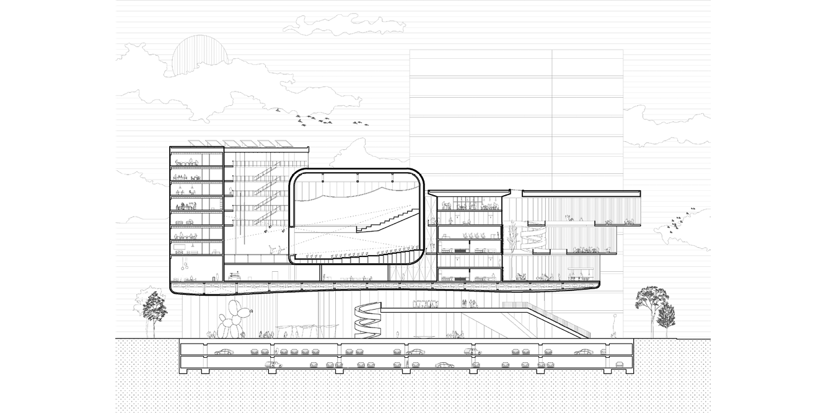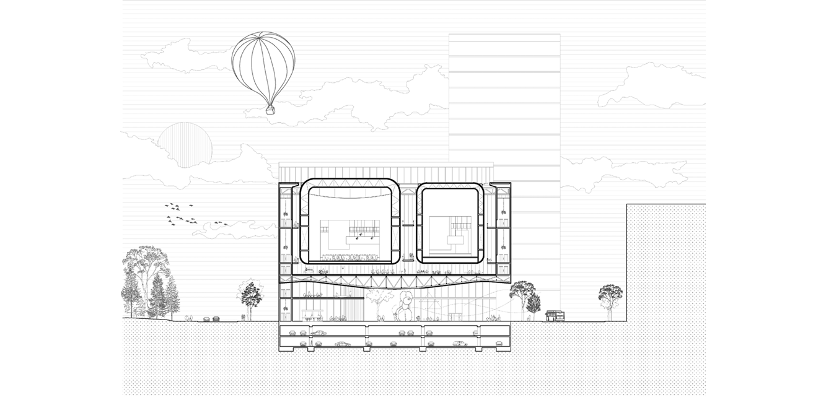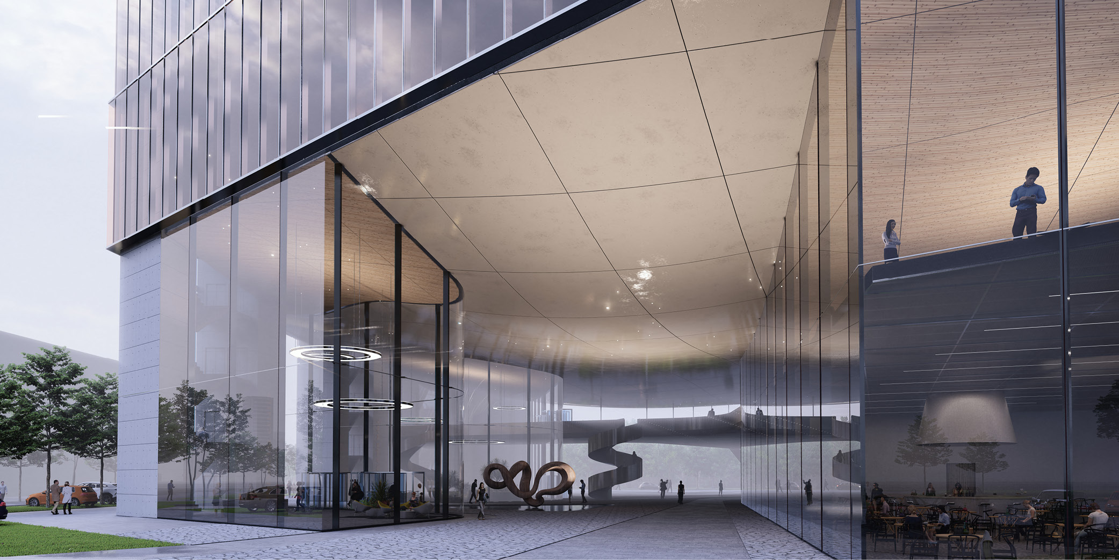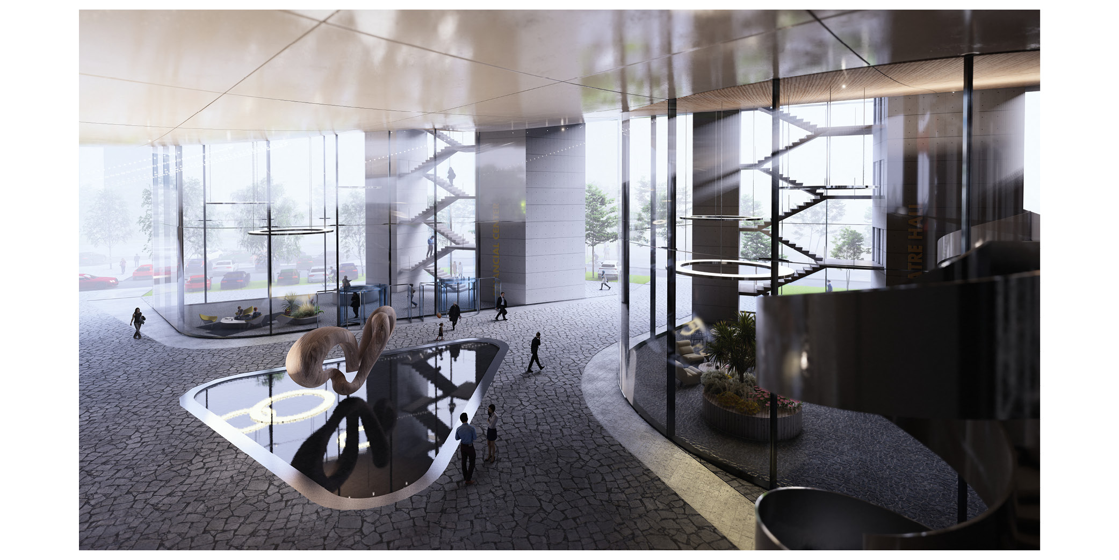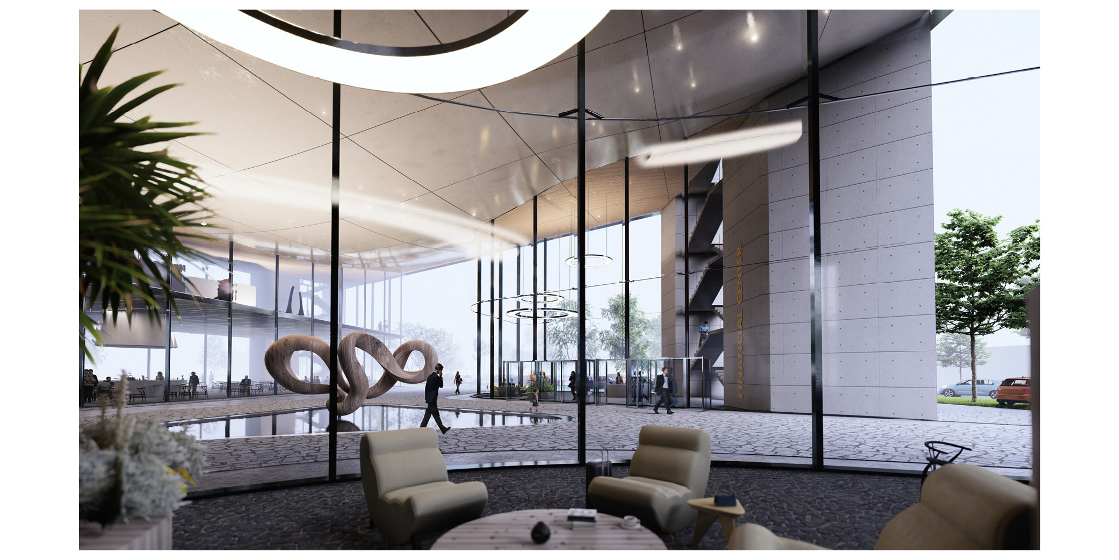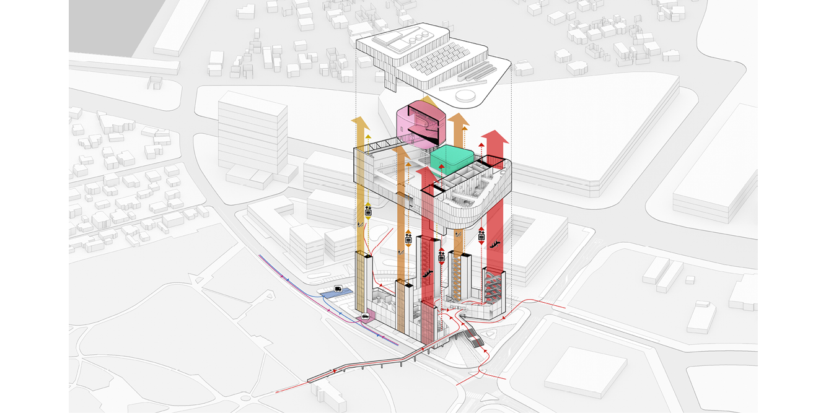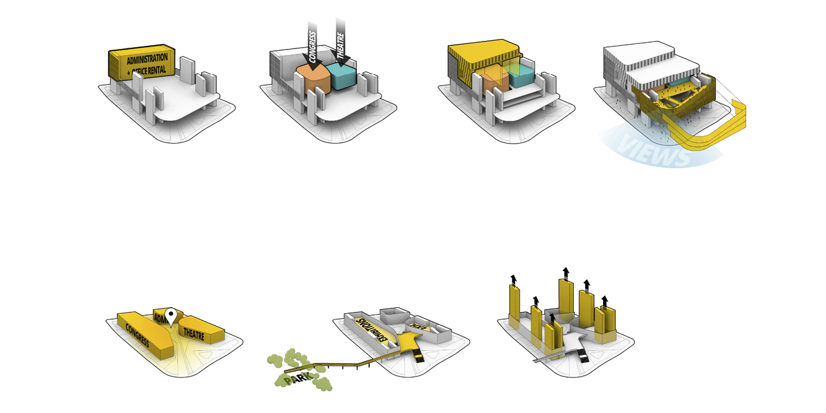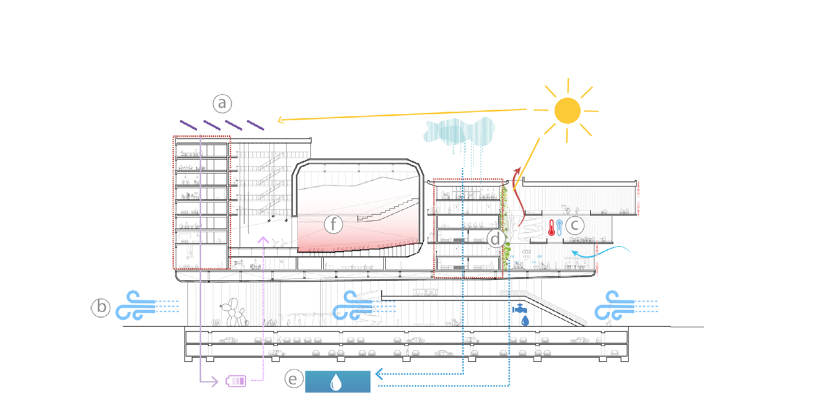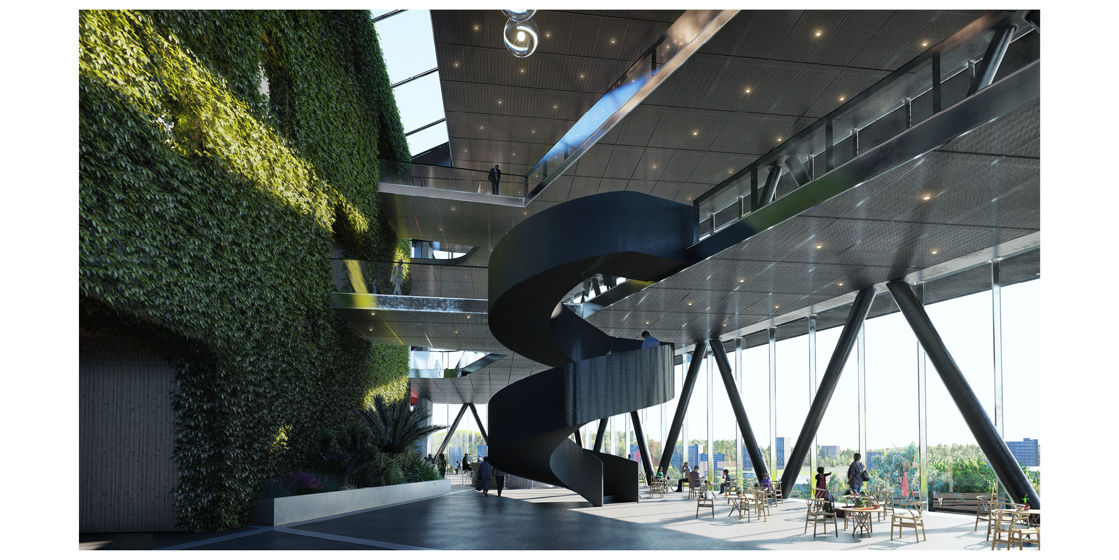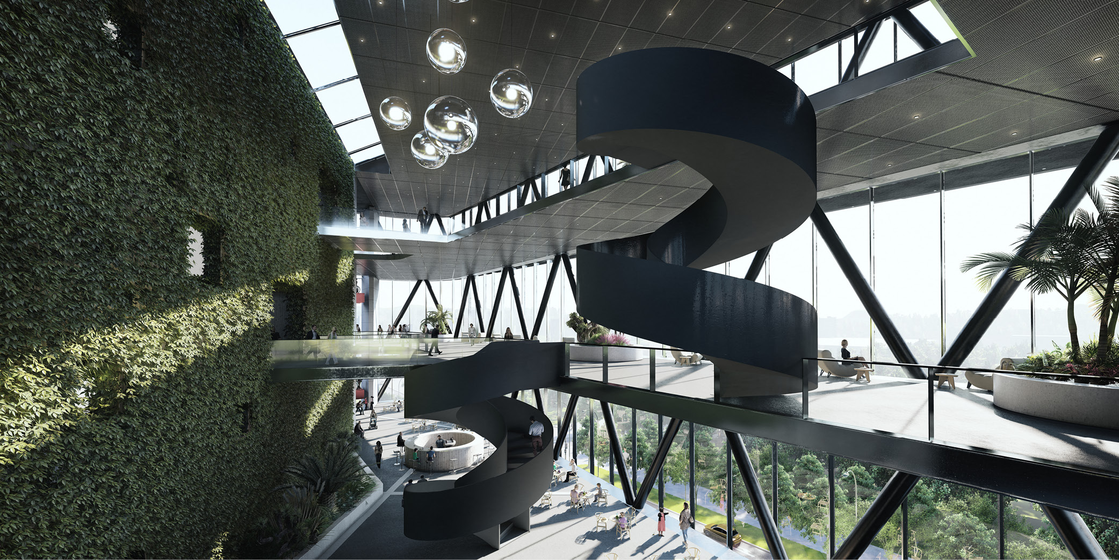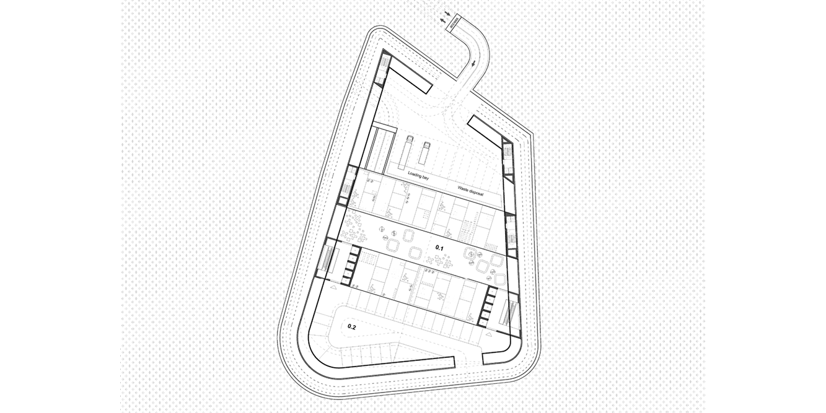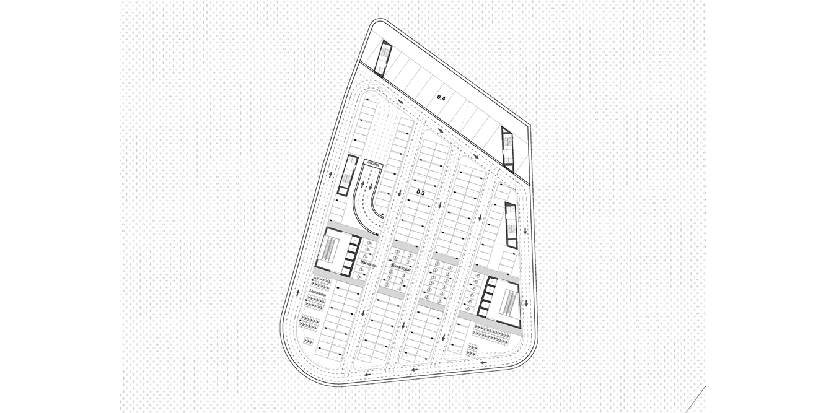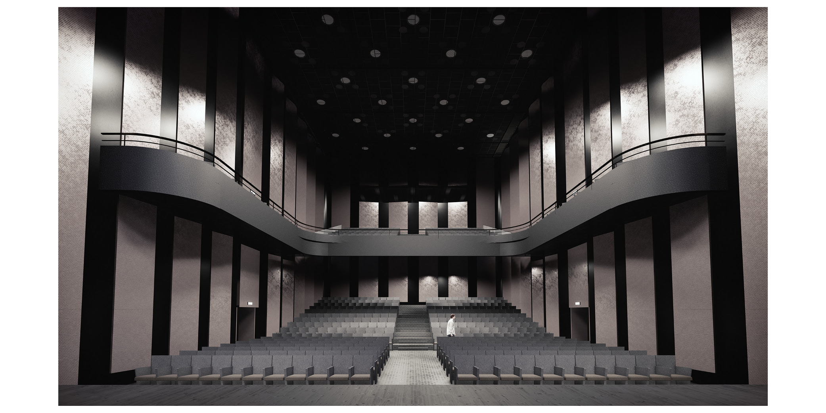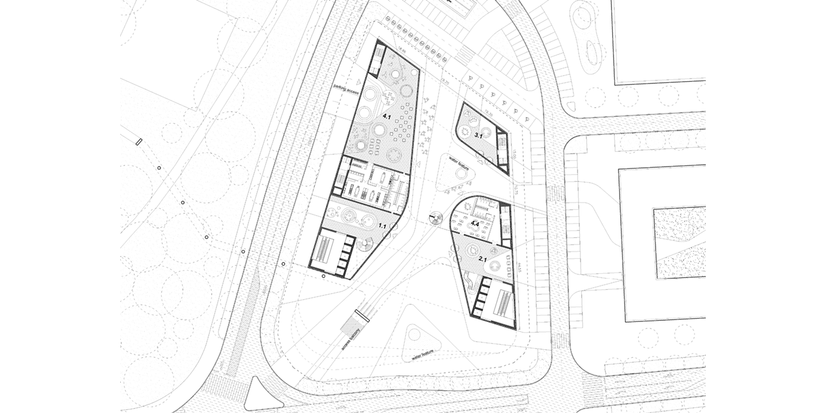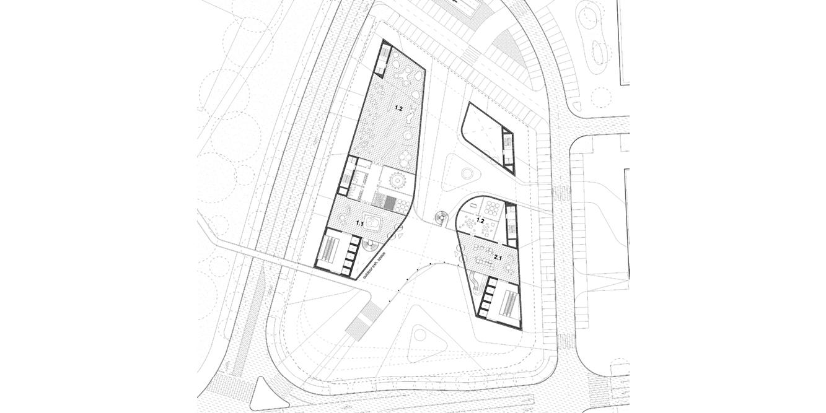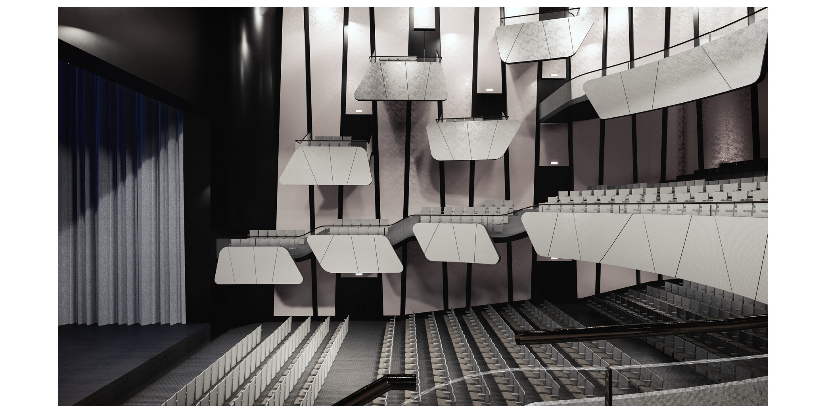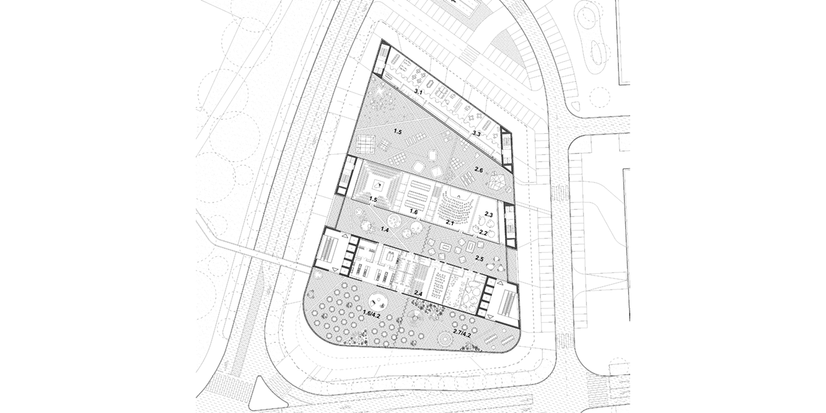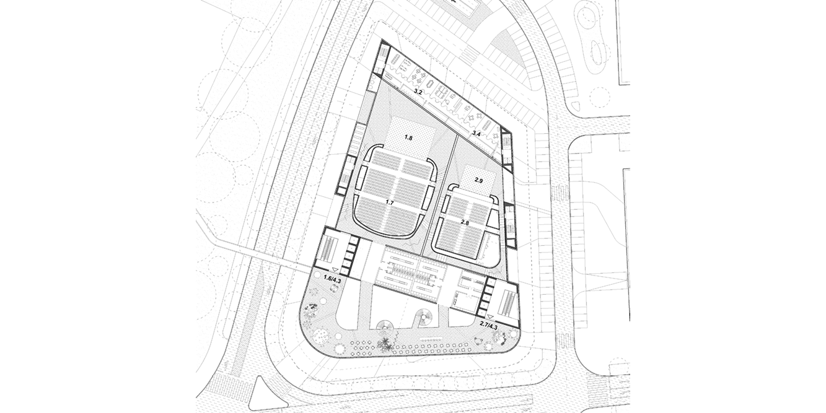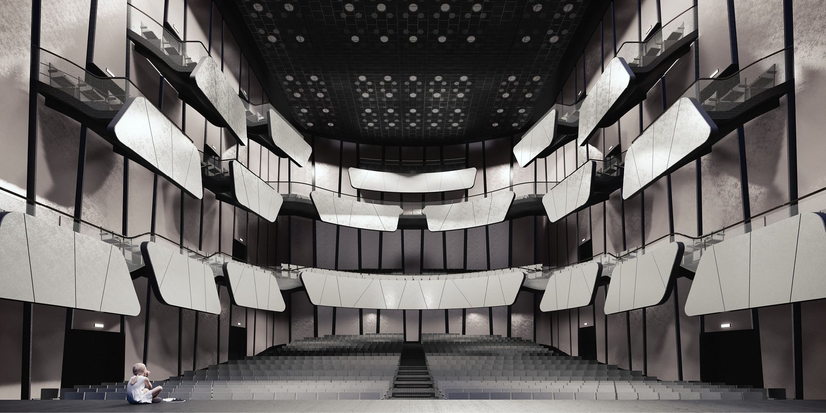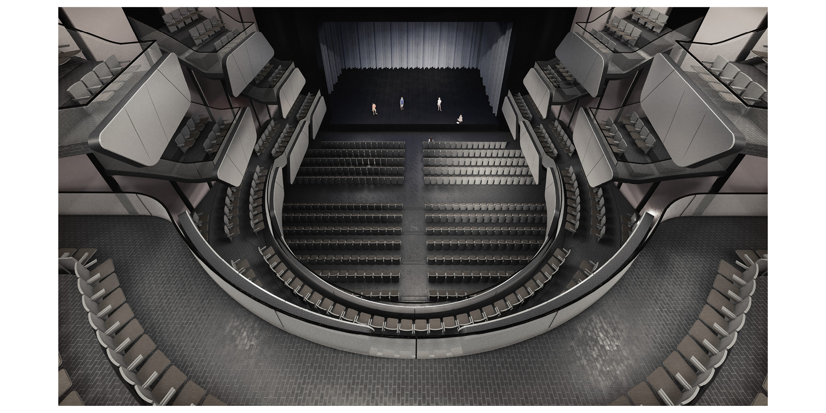The mixture of programs for the new cultural complex is a unique opportunity to create not only a building but an icon of the 21st century and the future of the city. The character of the building is determined by its openness on the ground floor, and open and inviting urban piece. The design recognizes that the flow of people through the area and an active public life are key to the success of this strategic vision. The formalization of the building follows three key criteria. Firstly, generating a common envelope for the large cultural program the building will have. Secondly, an effort to give a predominant public character to the Center. Third, to create an iconic shape that will give Banja Luka an outstanding cultural infrastructure. The building’s shape evokes that of a modern arc de triomph. An open door, a gate to the future of Bosnia. The building structural concept is simple. Six concrete vertical cores sustain a steel framework that create two decks, with spans of 40 meters to allow clear space for the auditoriums. The special character of the cantilevered lobby is solved with triangulated facade trusses.

