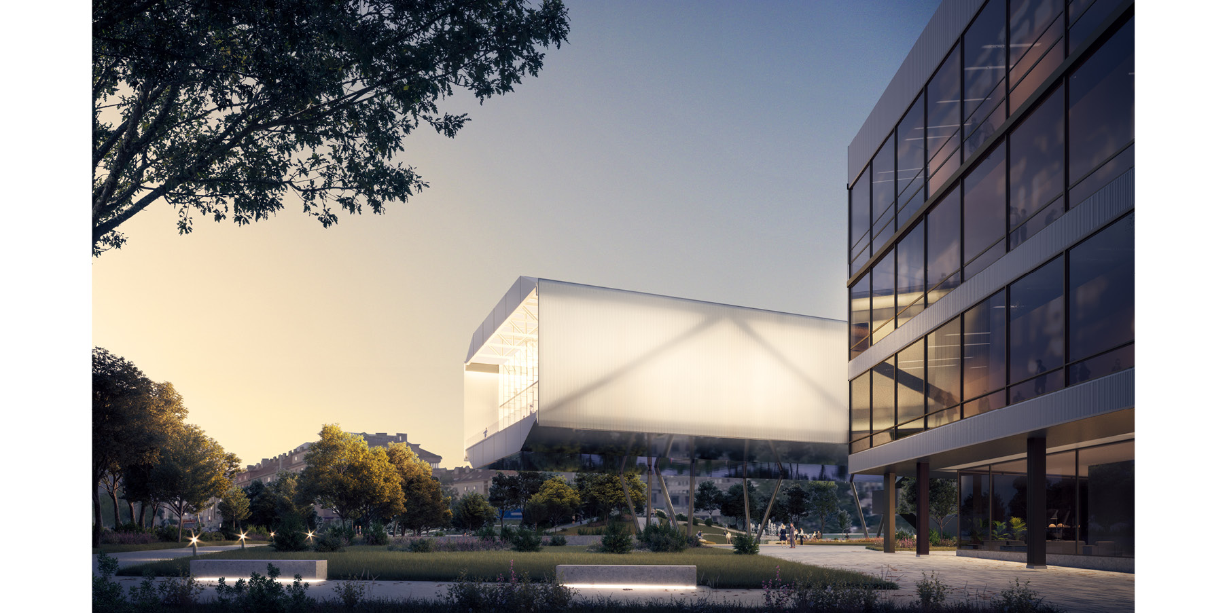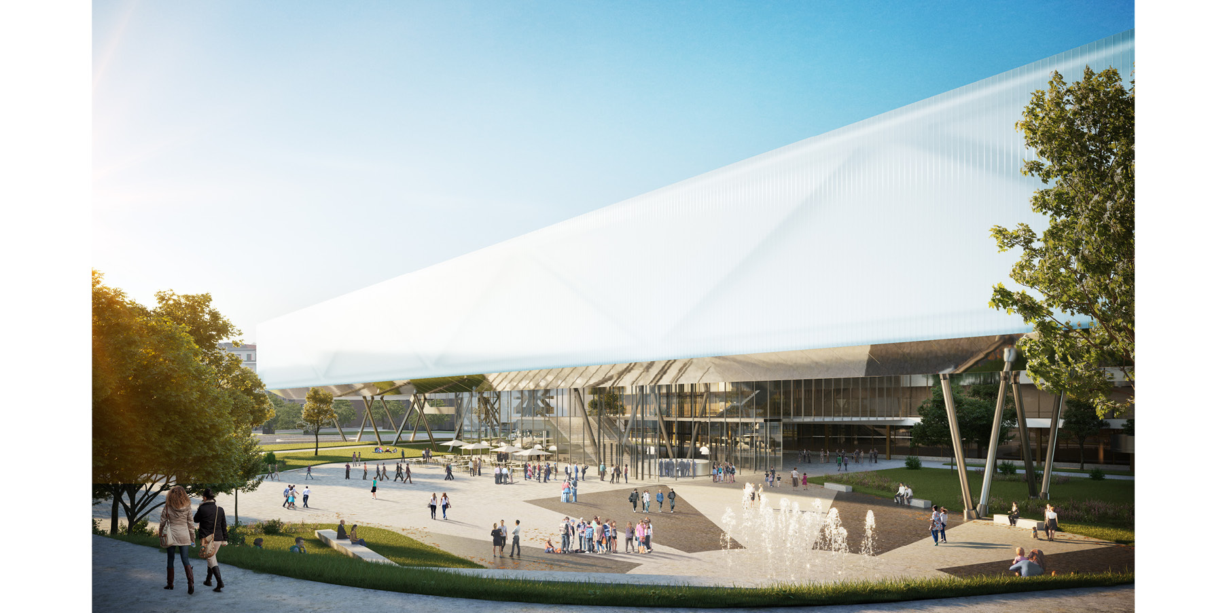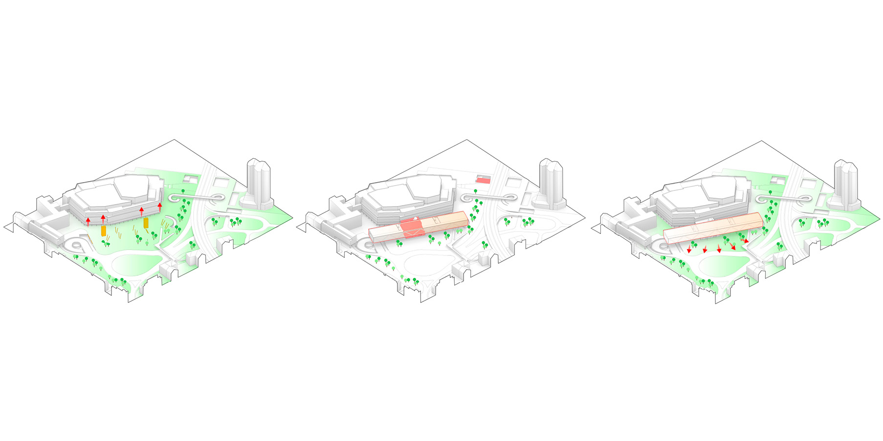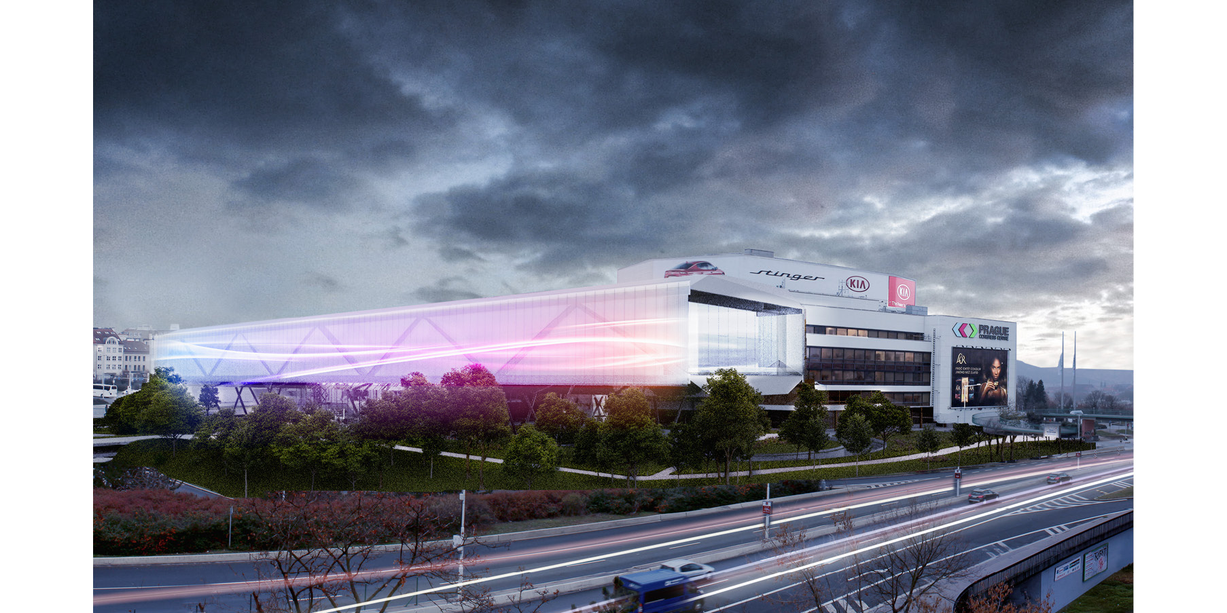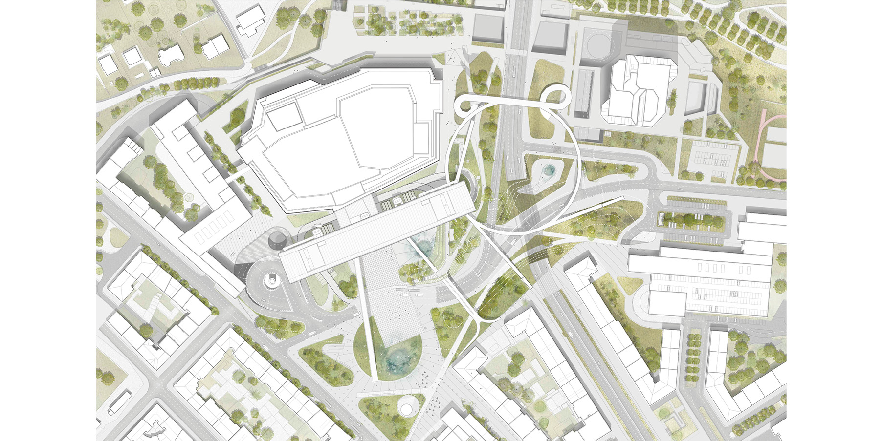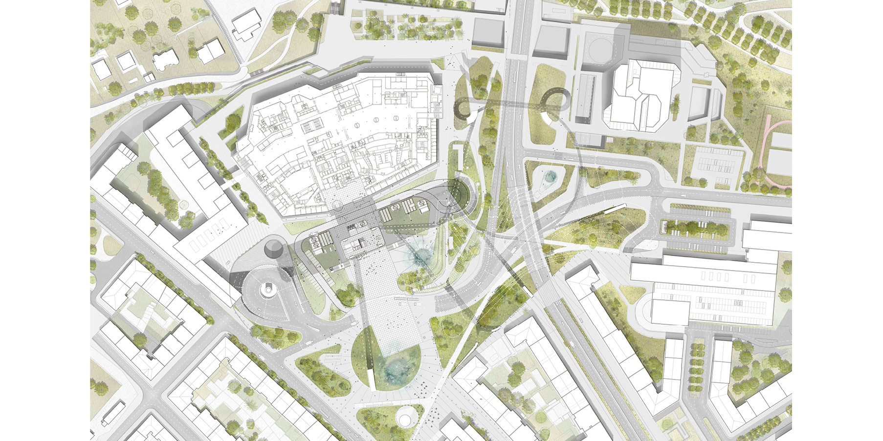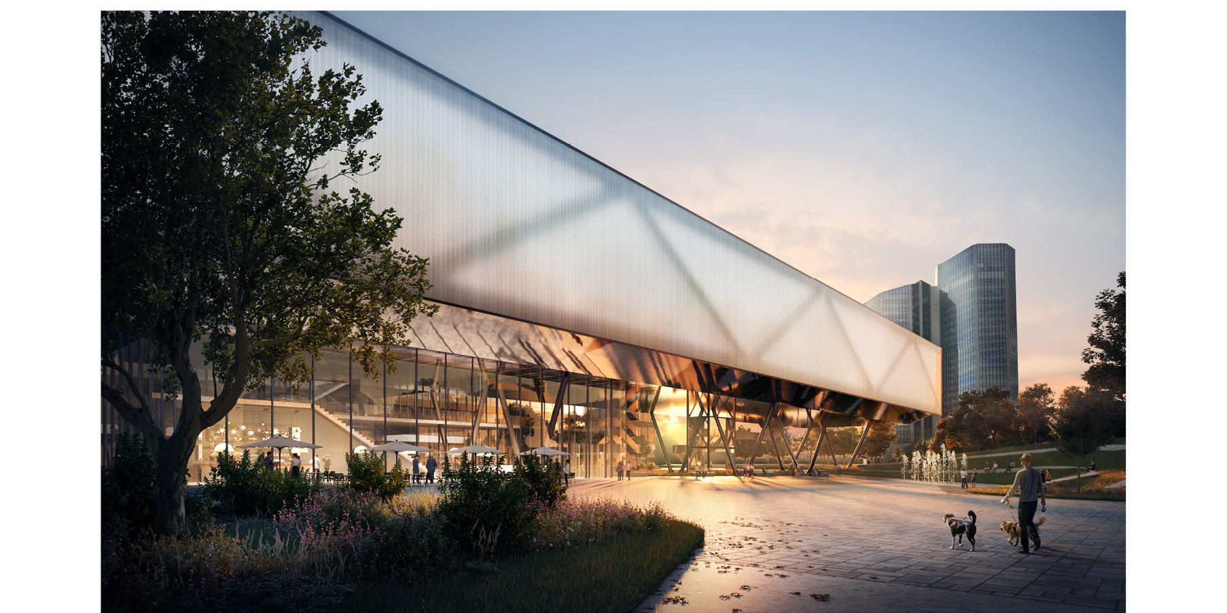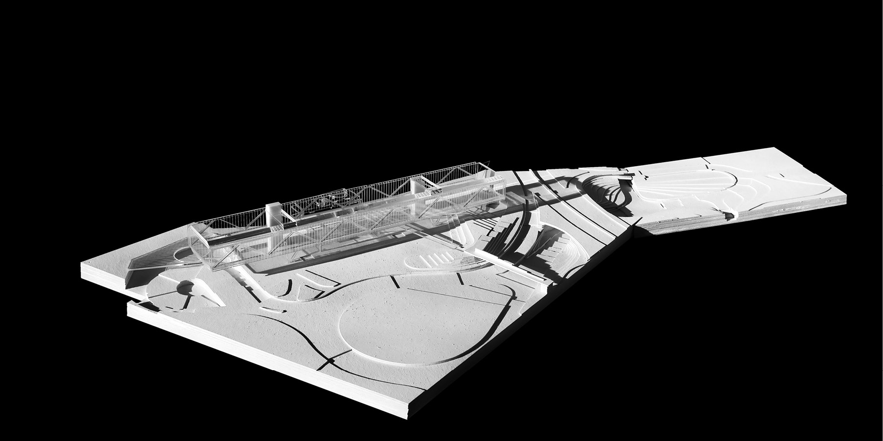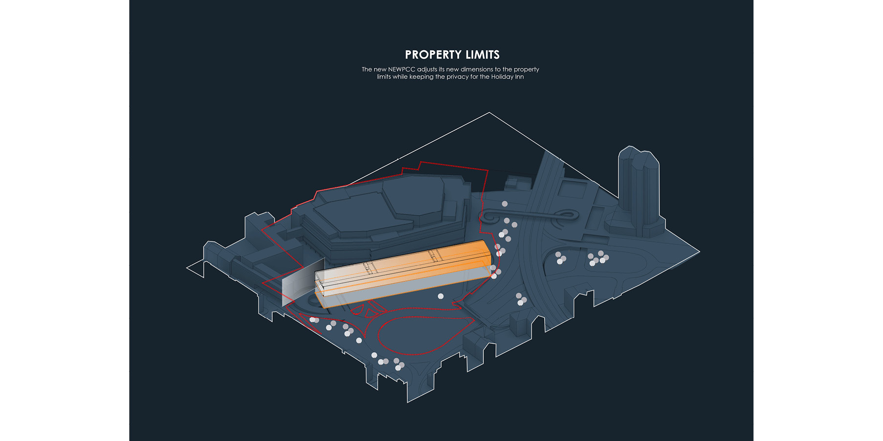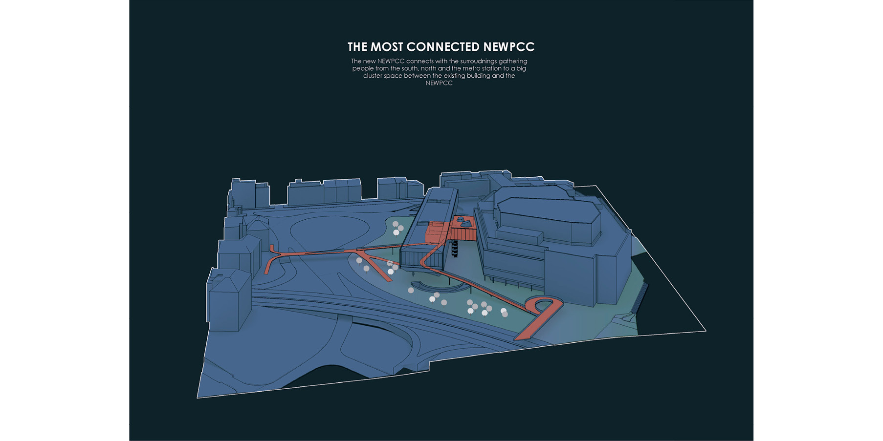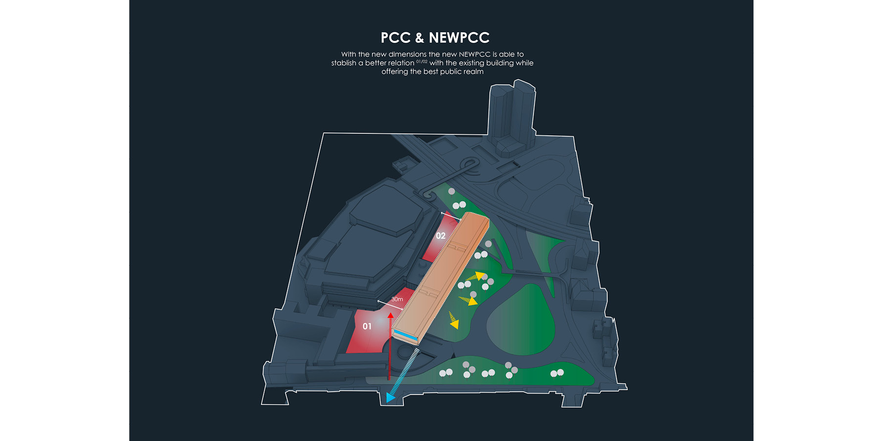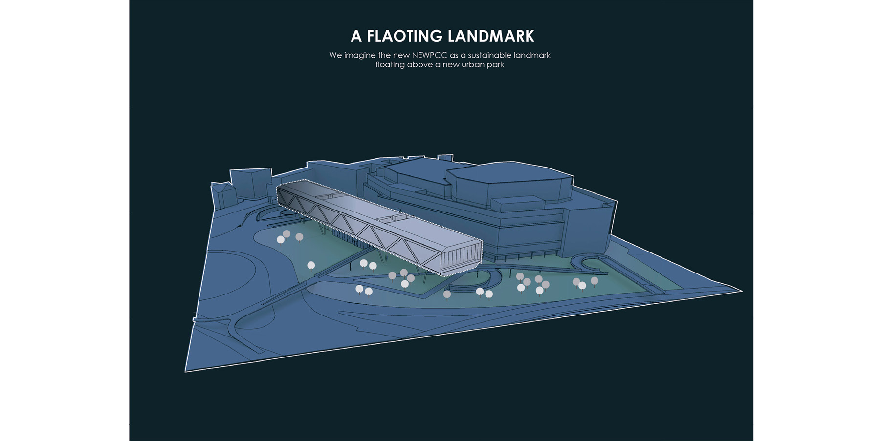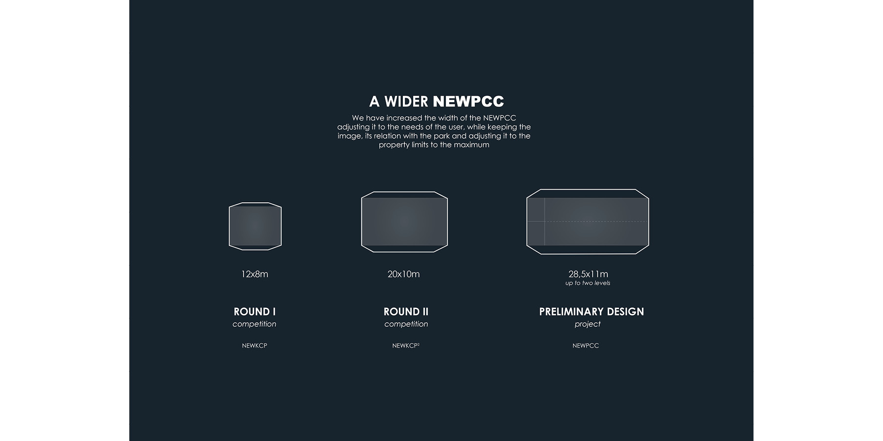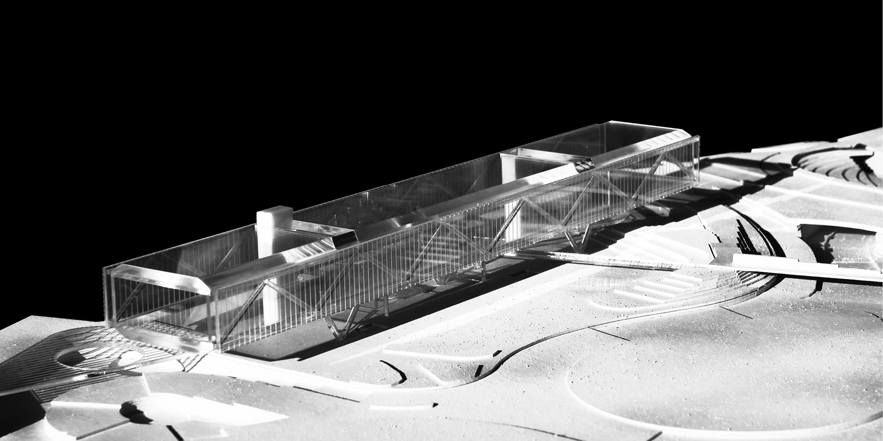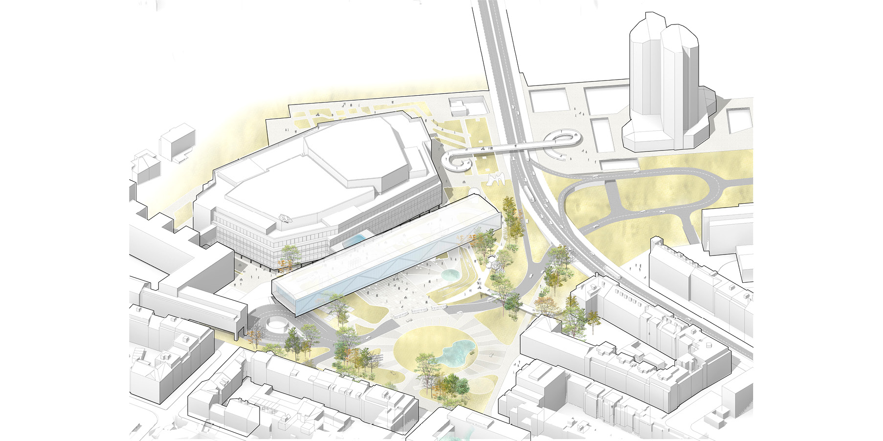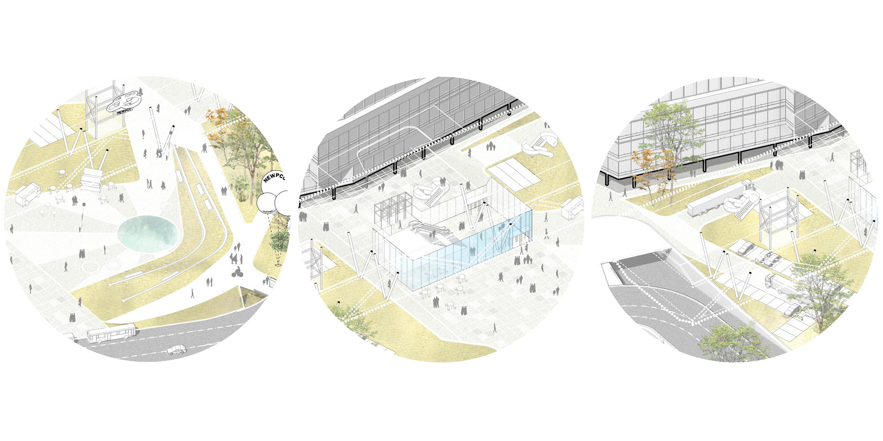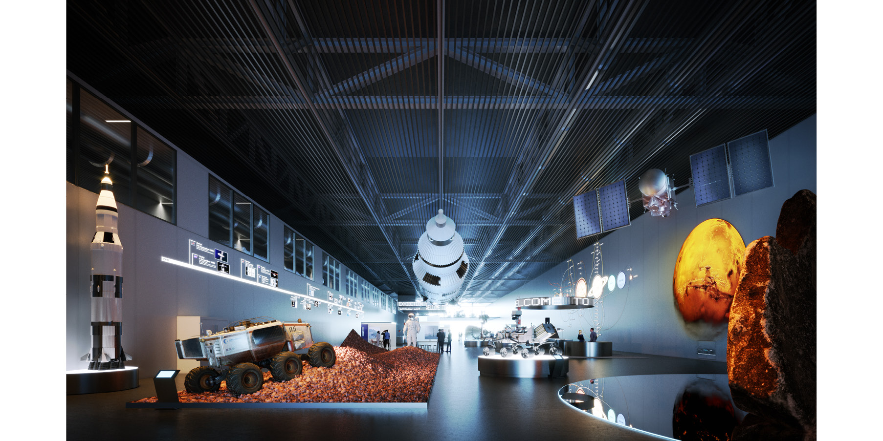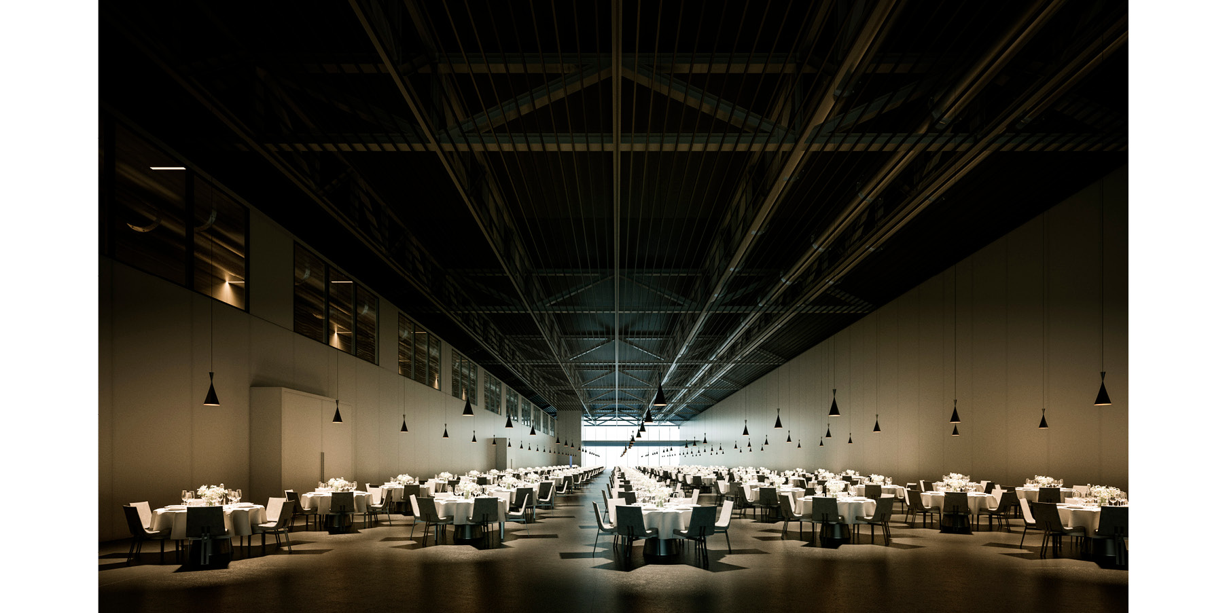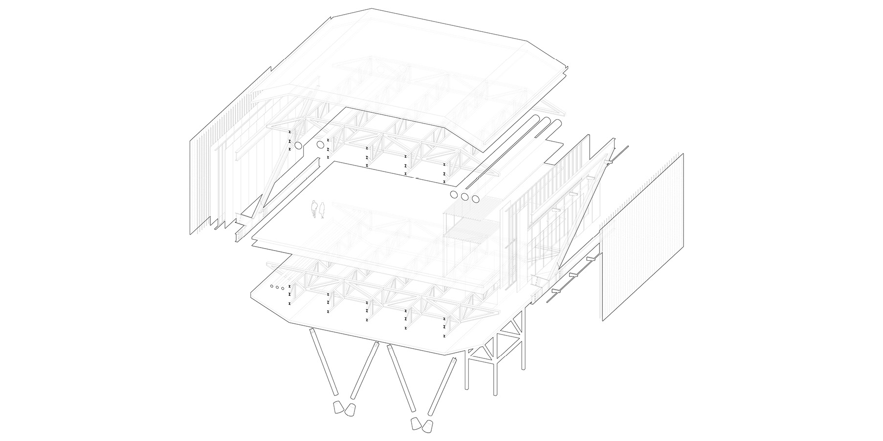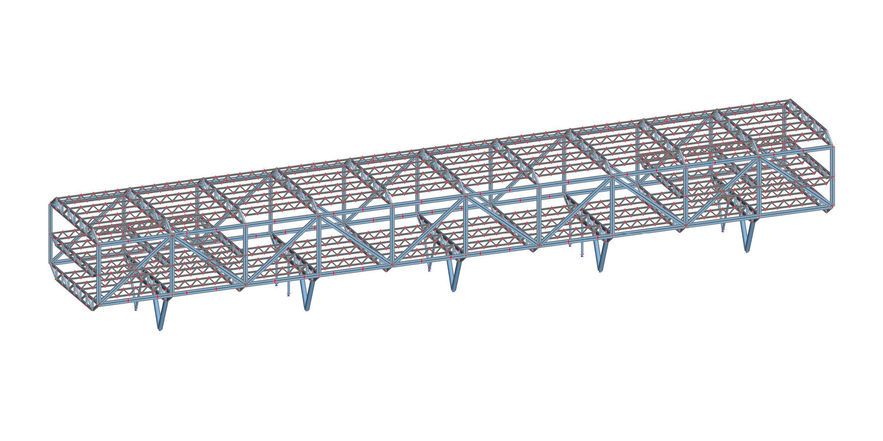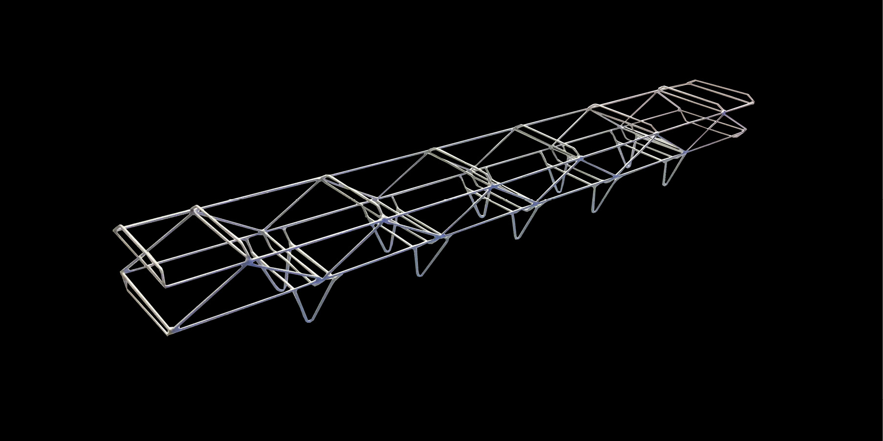Prague Congress Center extension, project dcocumentation as of study actualization phase
New exhibition hall for Prague Congress Center, Czech Republic, competition winning design under development
Client: Kongresové Centrum Praha / Prague Congress Centre (CEO Lenka Žlebková) / Project manager: Oldrich Kupec, Richard Smisek
Typology: Public building / Congress centre / Urban space
Size: 24.000m2 (10.000m2 building area + 14.000m2 public space)
Budget: 20.000.000 €
Status: competition 1st prize / project under development
Author: OCA architects (Marc Subirana, Bernardo Garcia, Hernan Lleida) CMC architects (David Chisholm, Vít Máslo, Martina Chisholm) local partner and co-architect
Technical team: Nemek Polak, Atelier DUA, AMPeng, Fure, Questima
photographic visualizations by Play-Time, 360 image by LUXIGON

