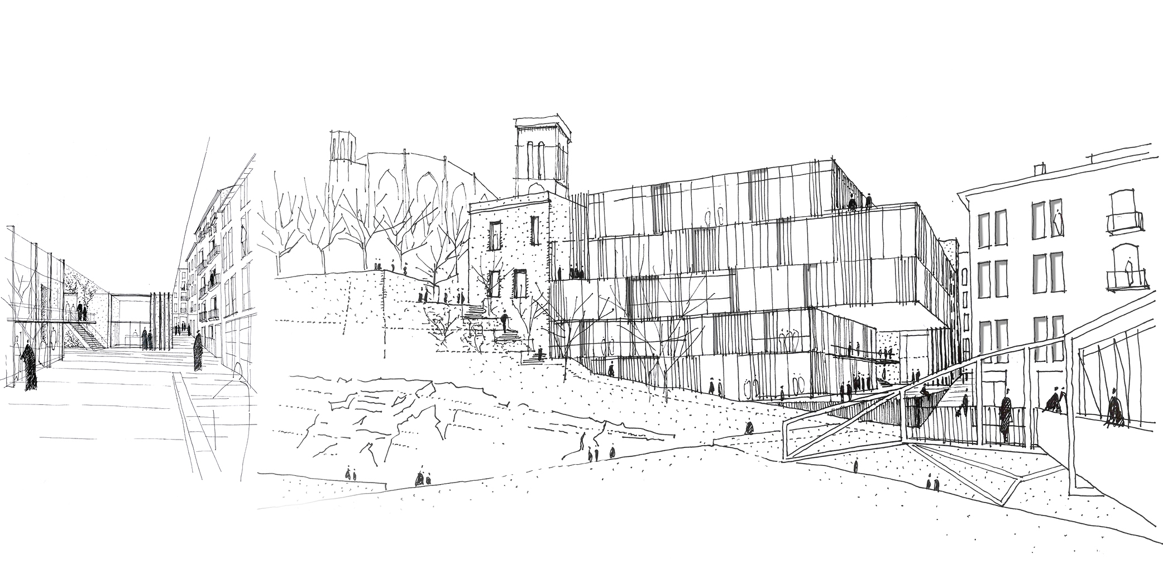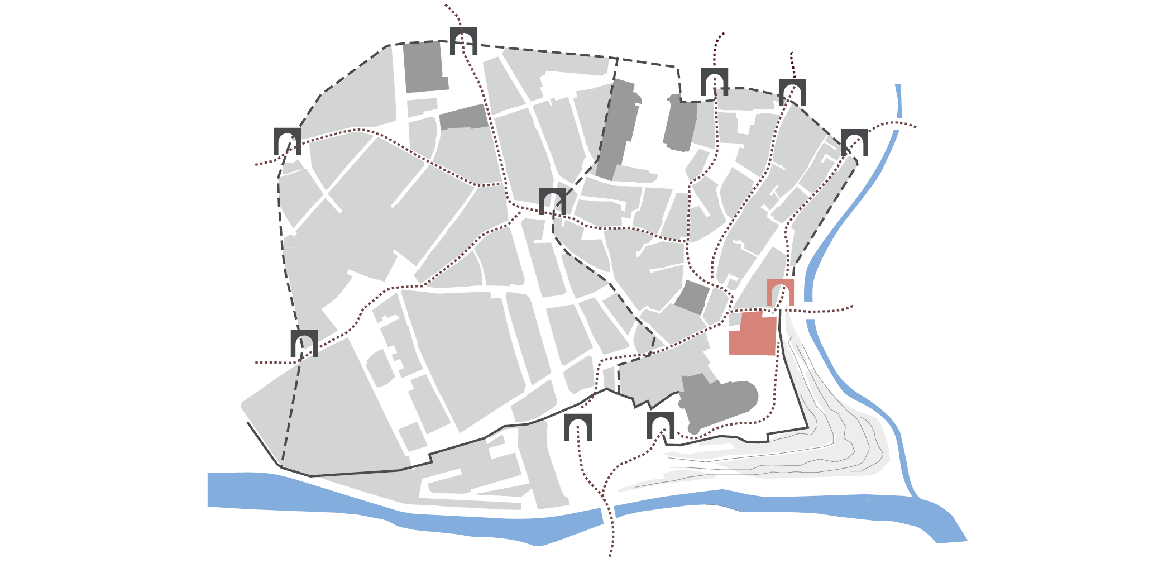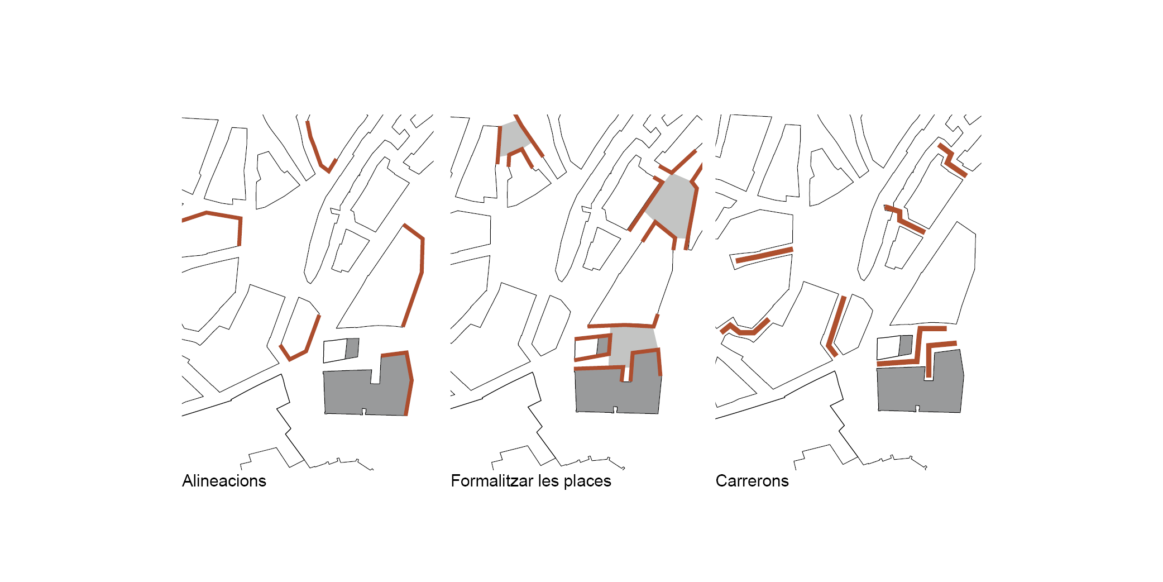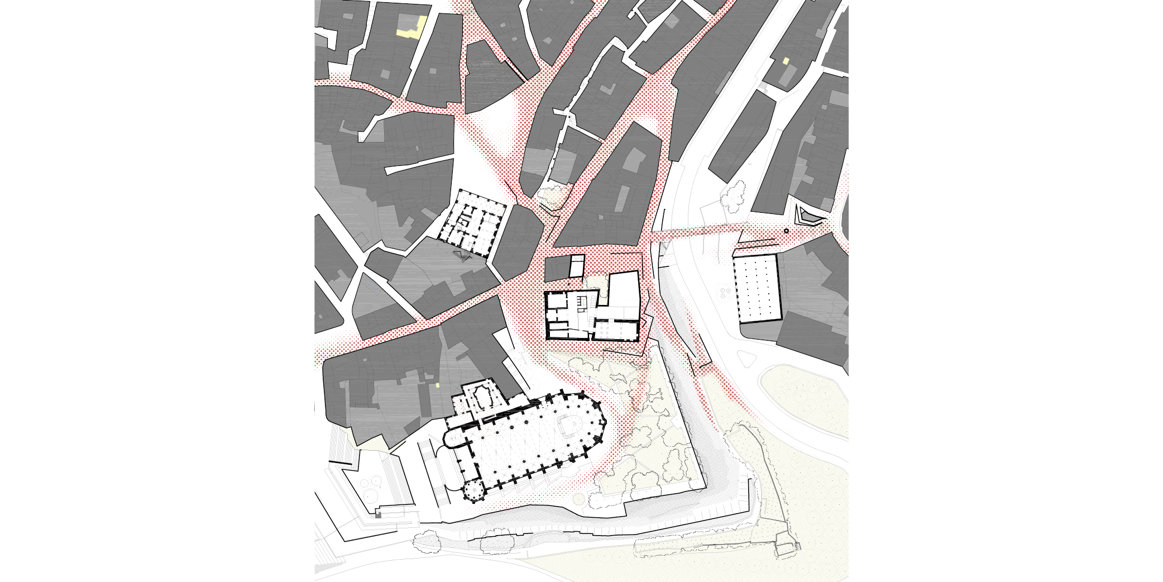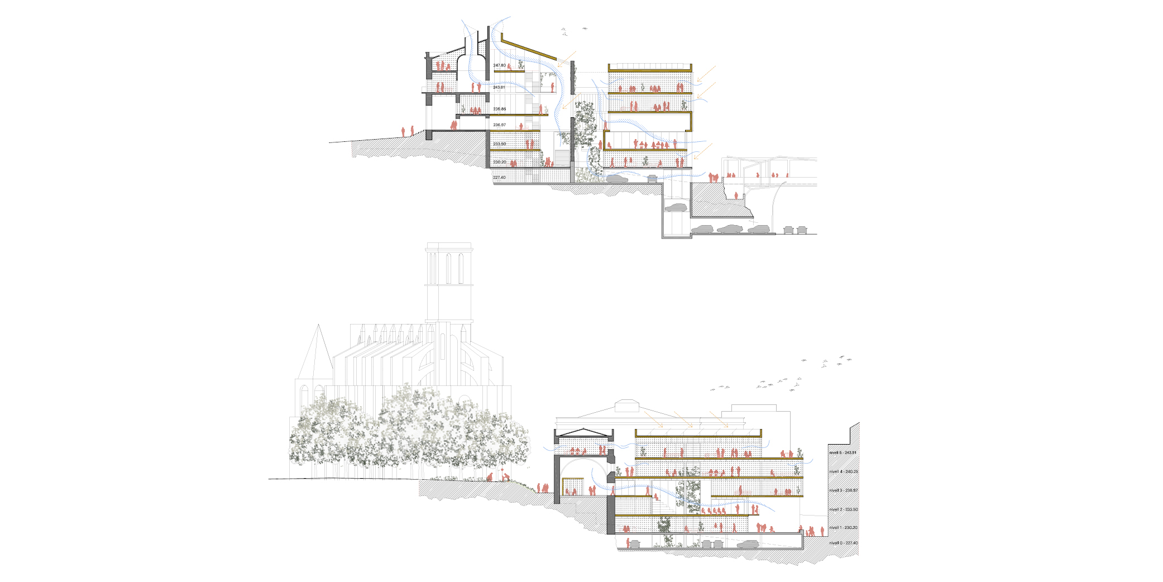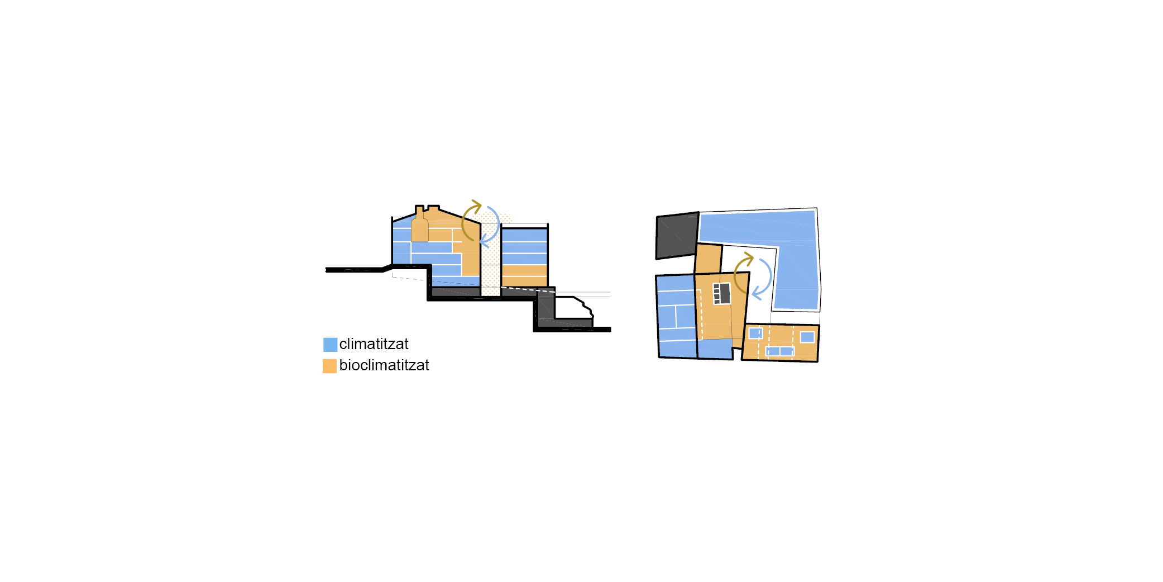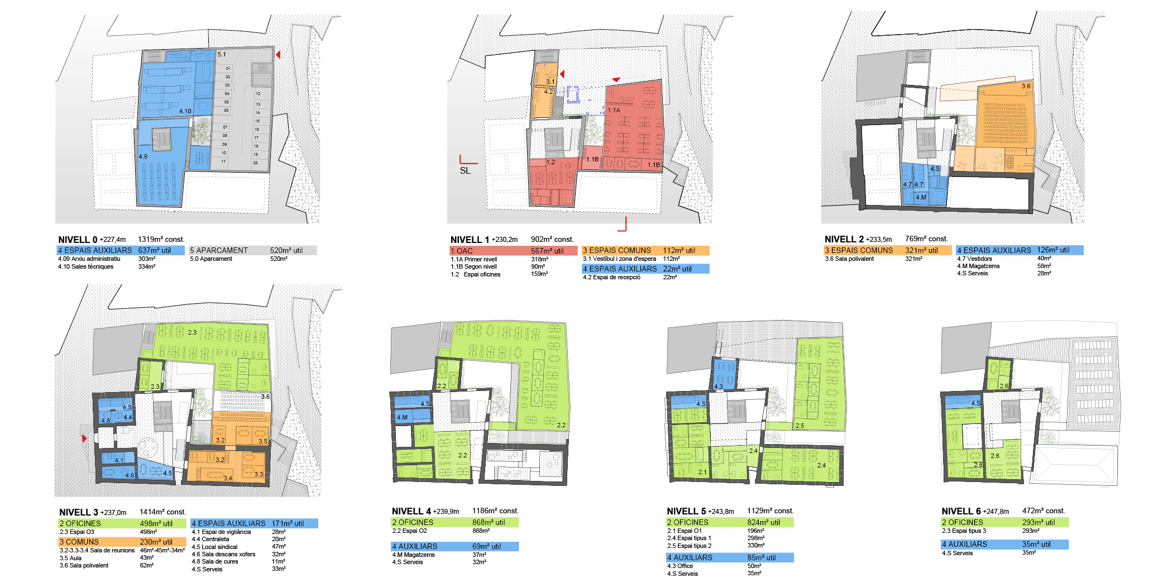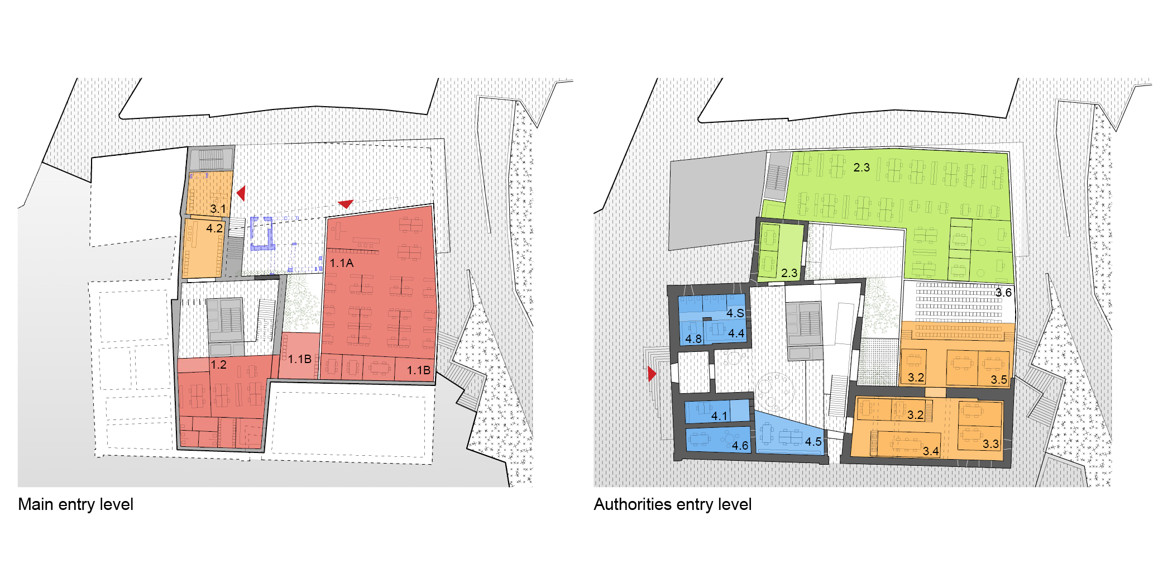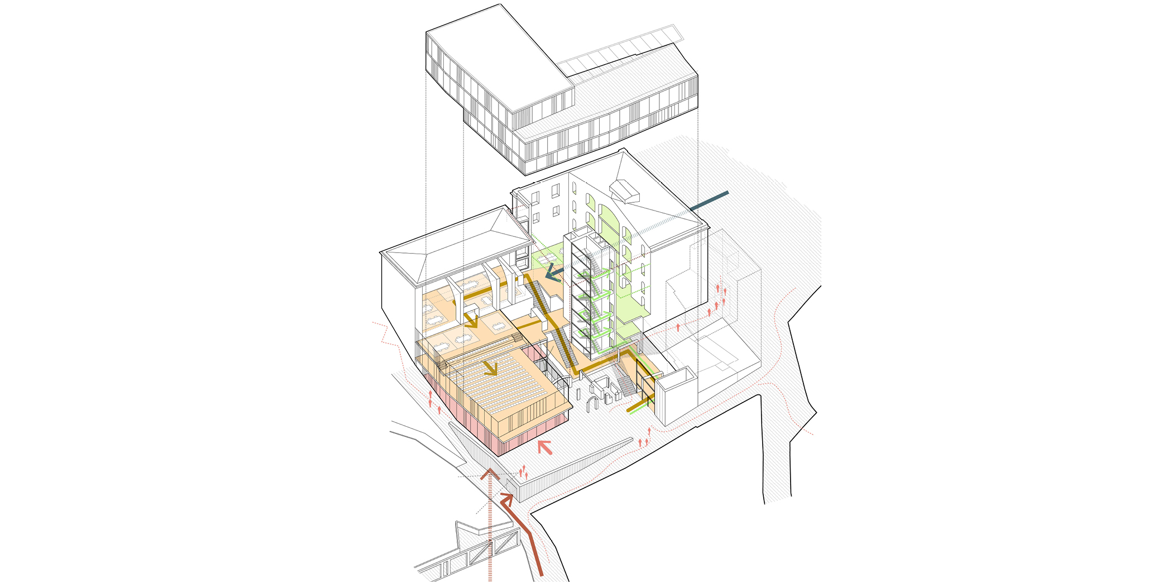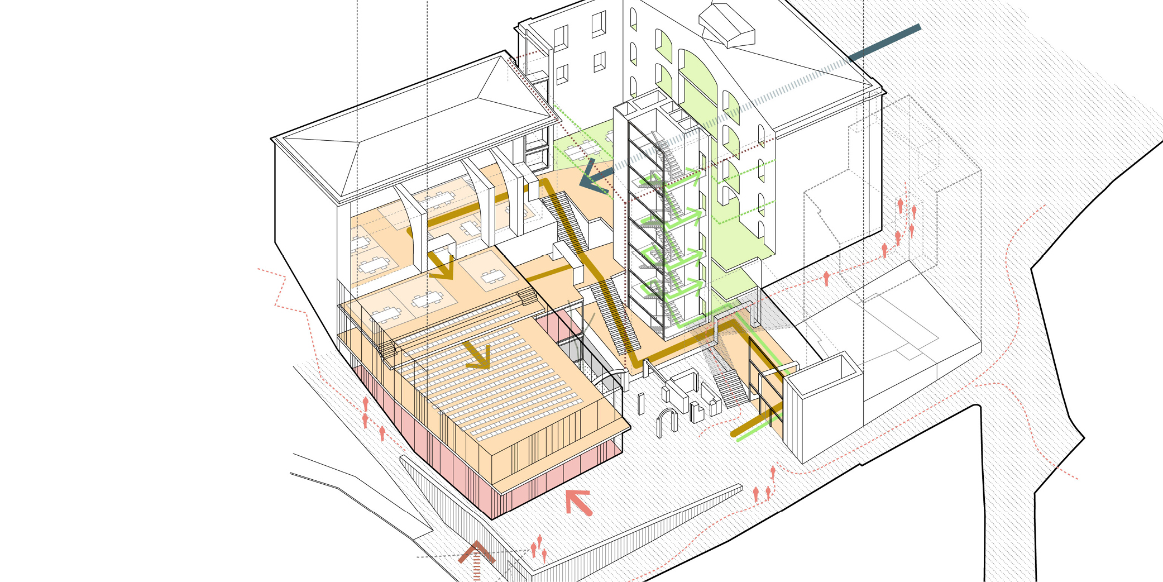The building revolves around two courtyards located in the center of the city block. The old walls, originally conceived as median walls, are now becoming the protagonists, new openings are being made, and their texture is emerging. The entire program is organized around these two gaps, grouped according to criteria of functionality and needs of comfort.
We work on the existing buildings with the utmost respect for the original building systems and finishings. Getting rid of false artefacts leaving the essence of the materials, their textures and their porosity. The aim is to clear the superfluous stories to return to the original state of the spaces and to value those interventions that deserve to be preserved.
New constructions are based on criteria of sustainability and contrast, a mixed construction system, with a metal structure and wooden horizontal / vertical enclosures, is provided, which gives a lightweight feel to the mass perception of existing buildings, finding in harmony the contrast of one and the other.

