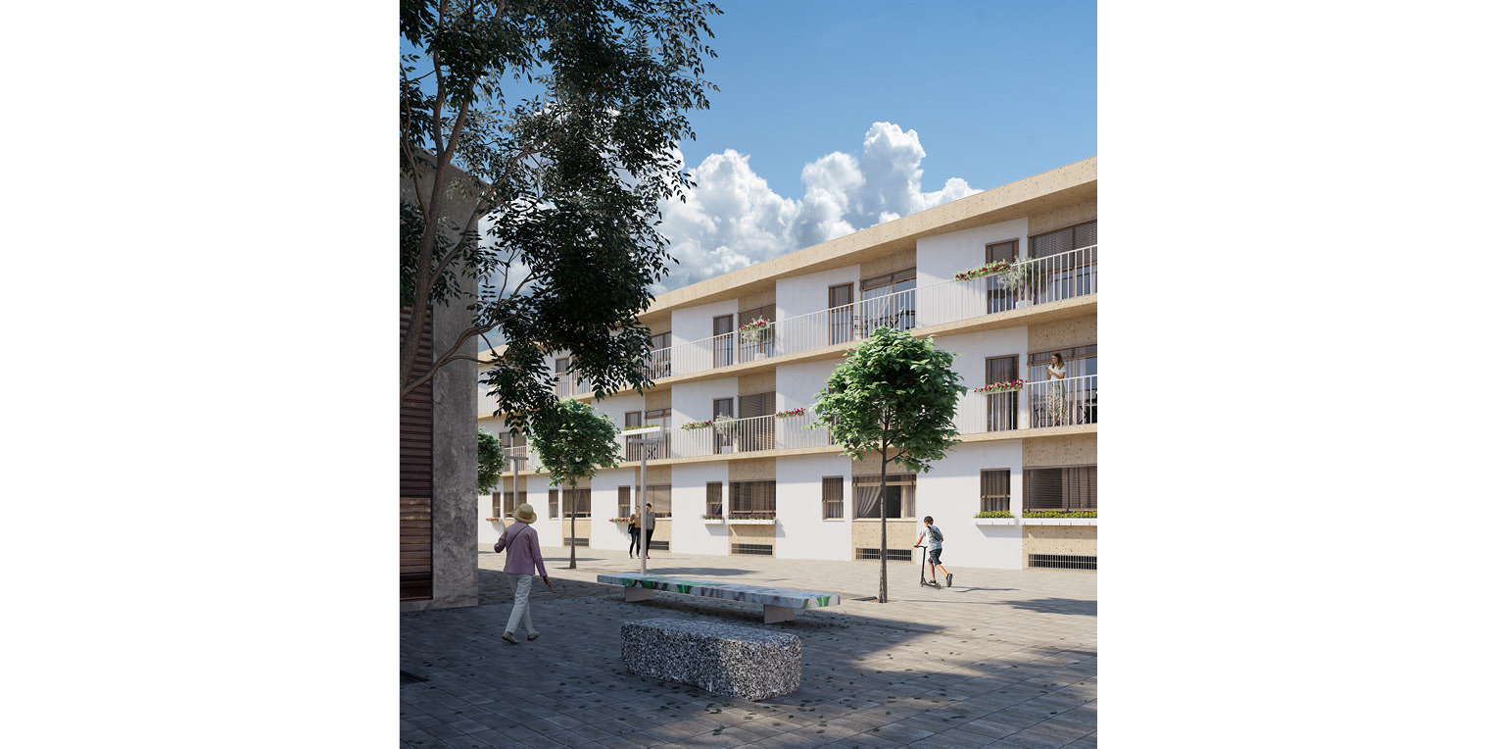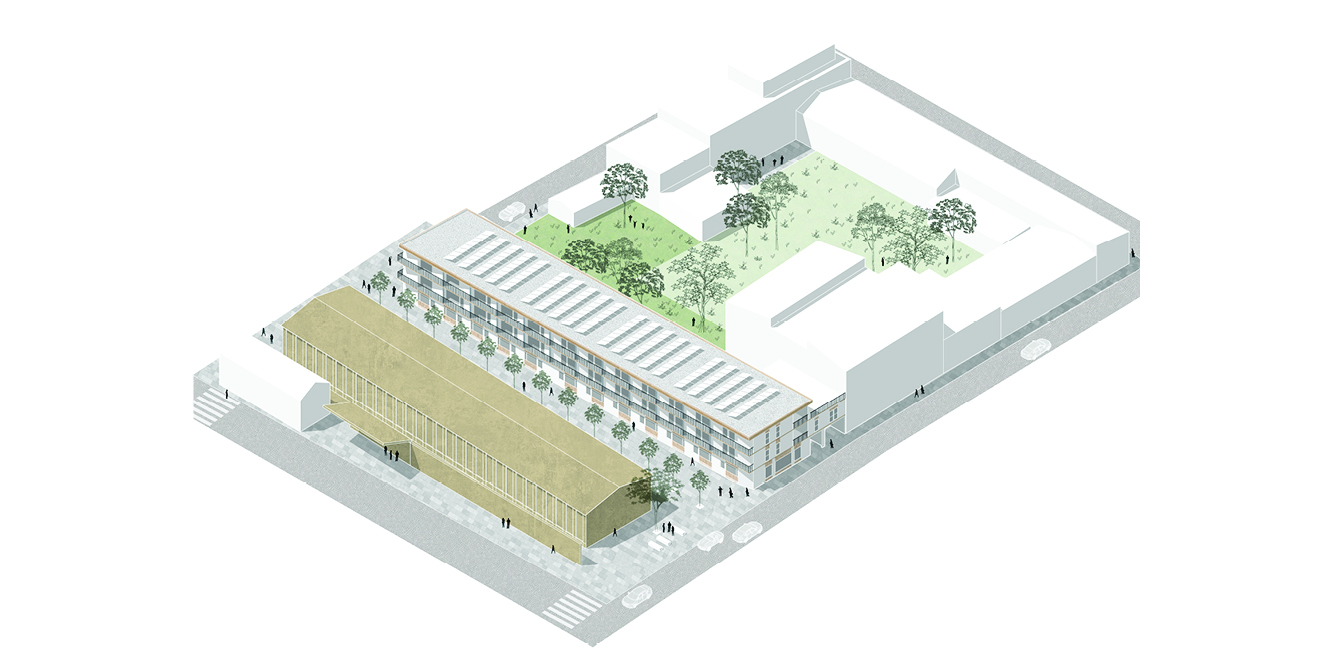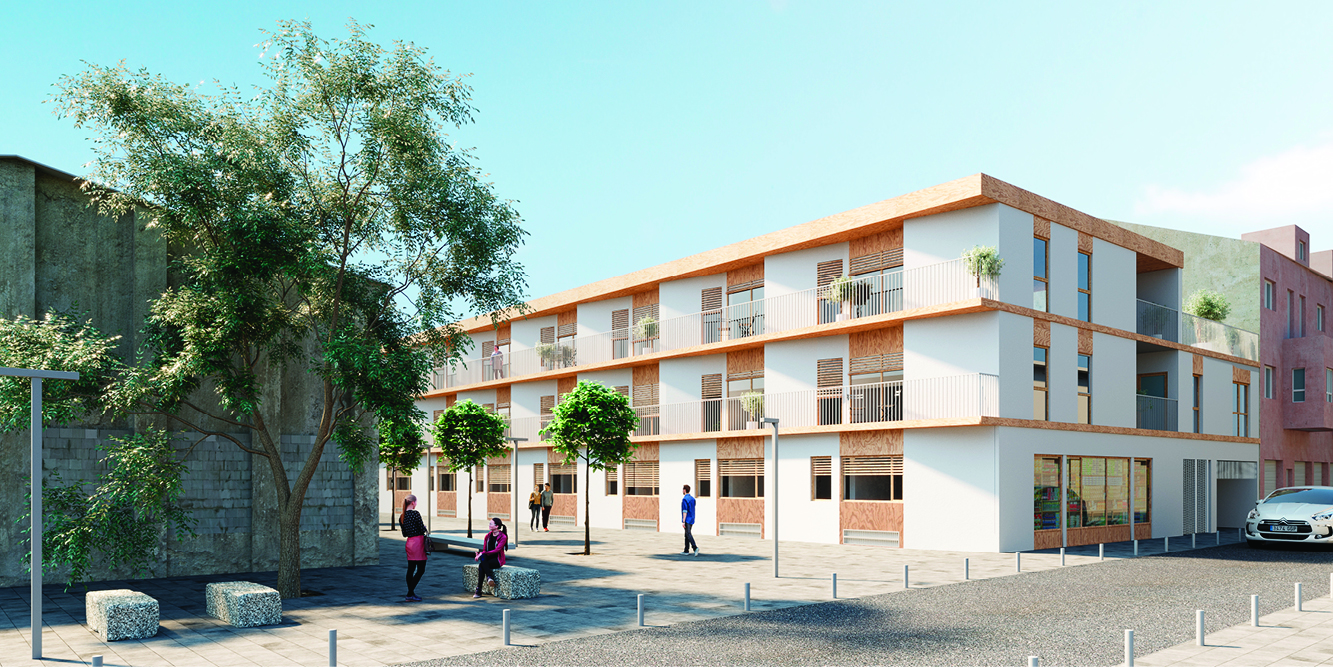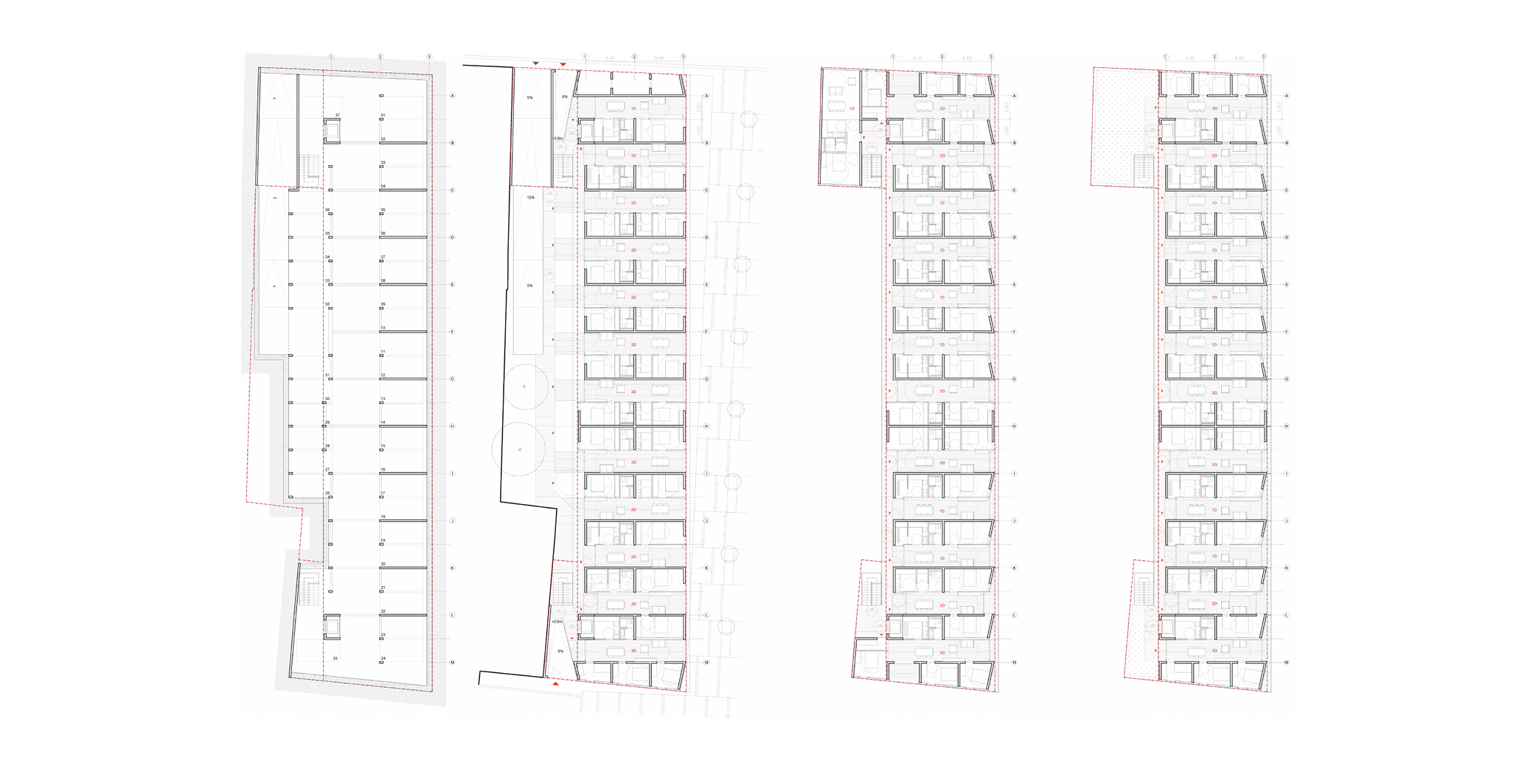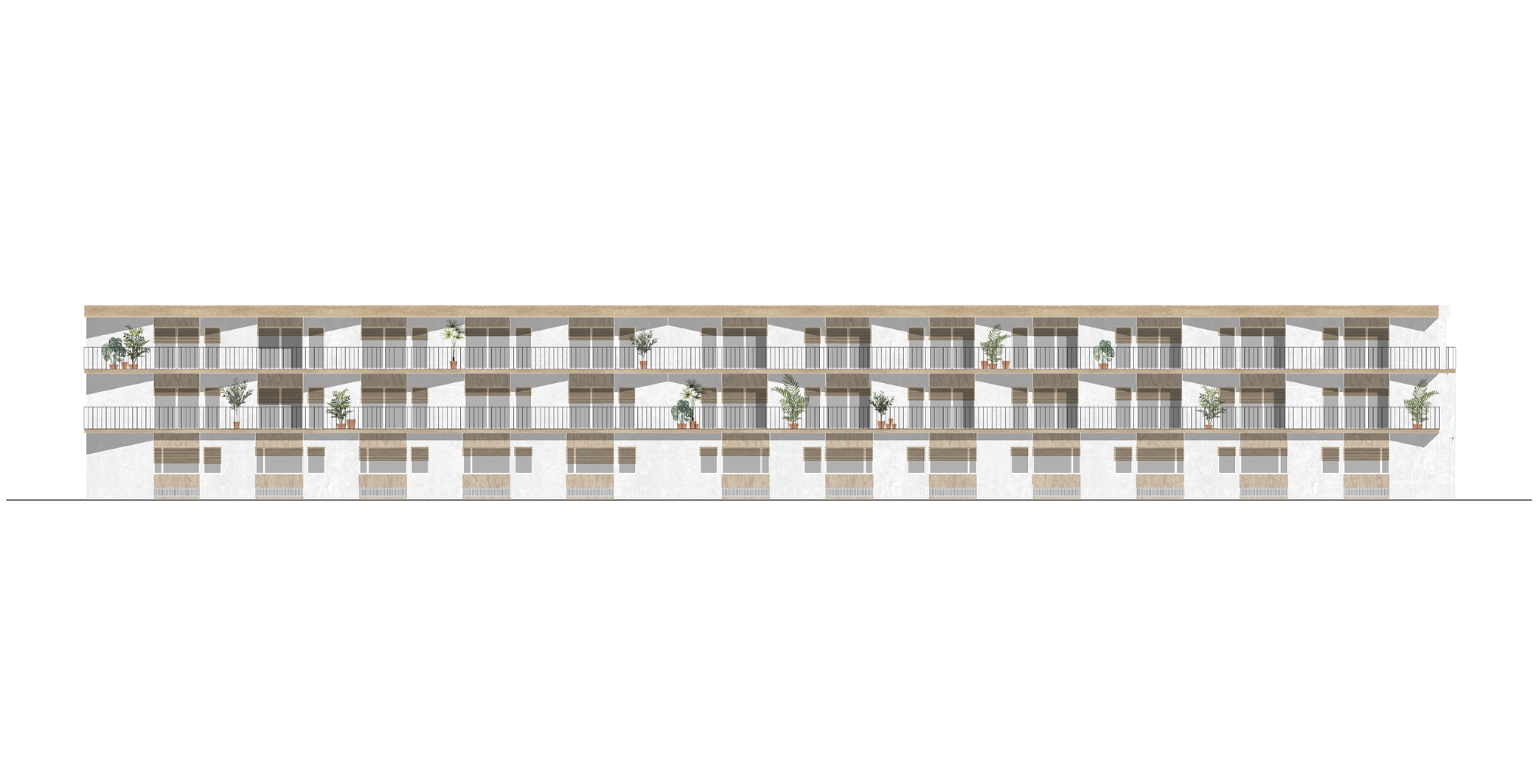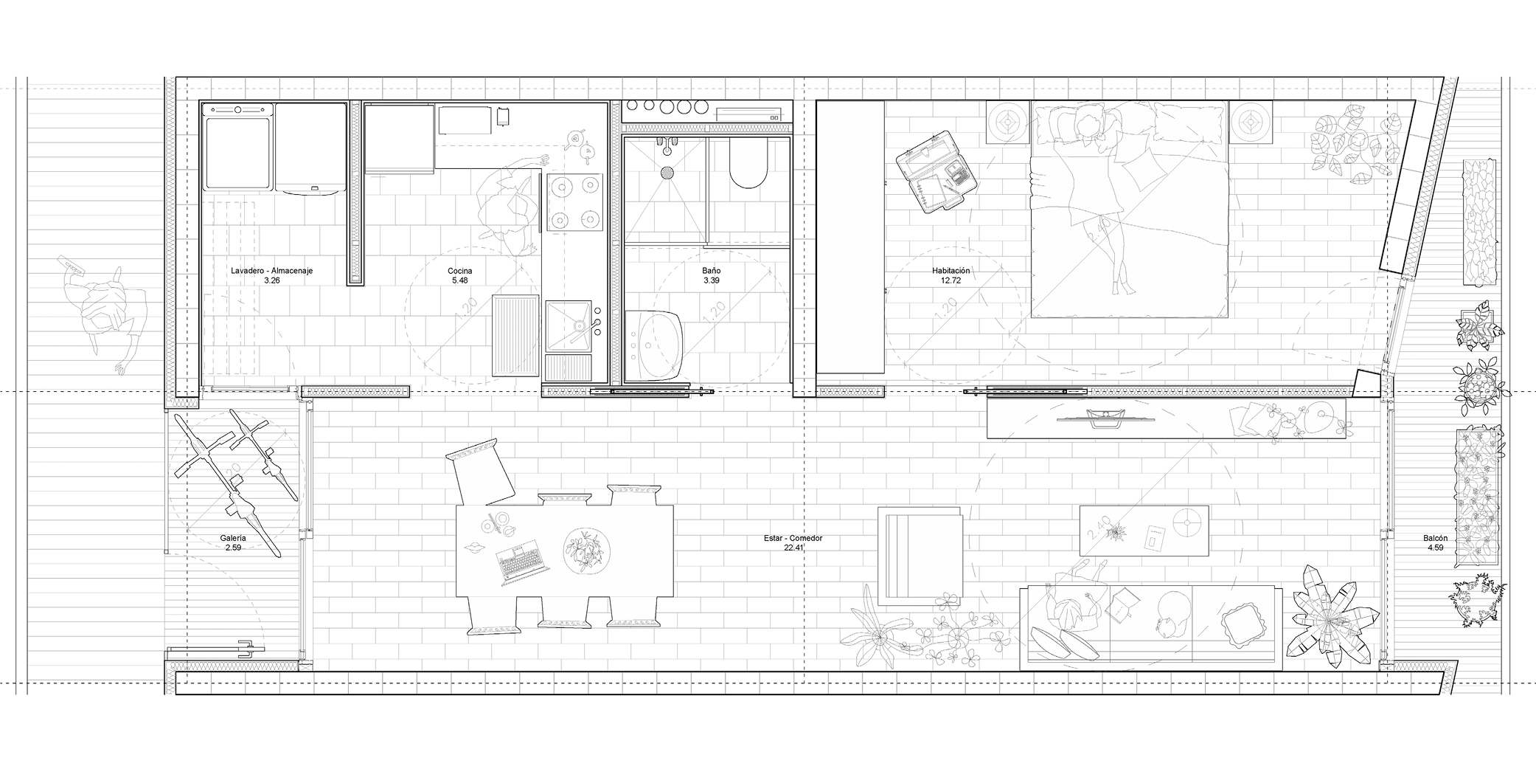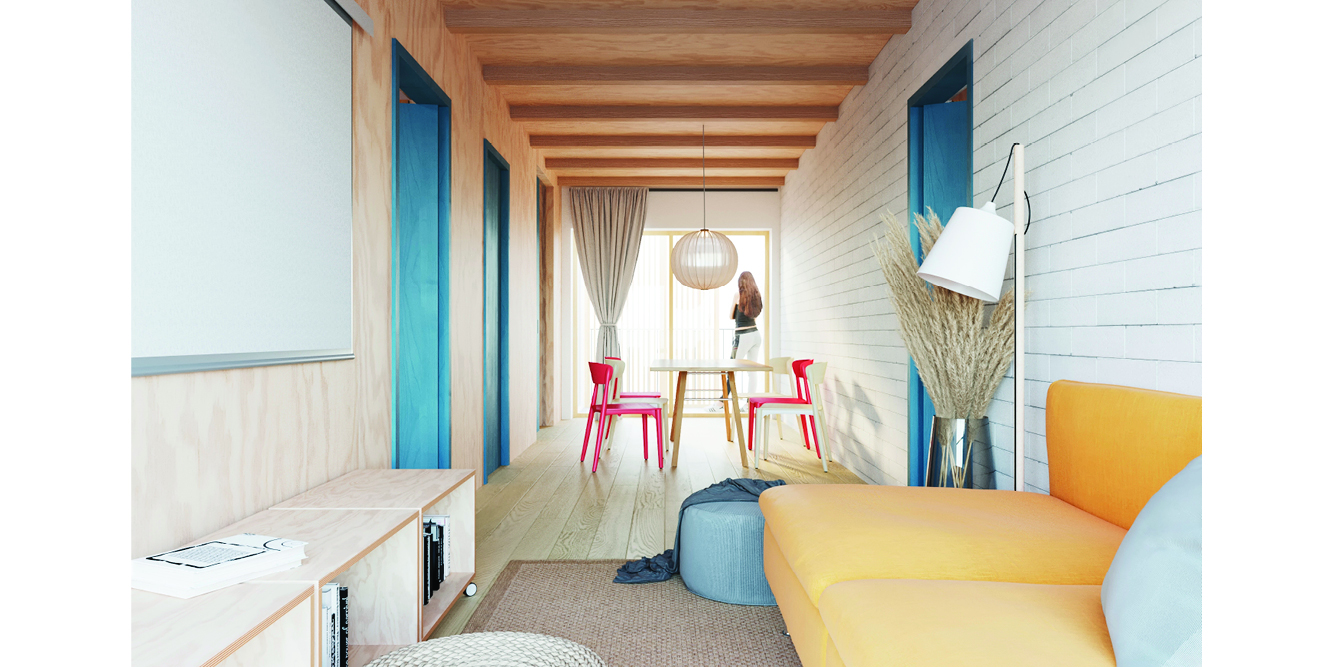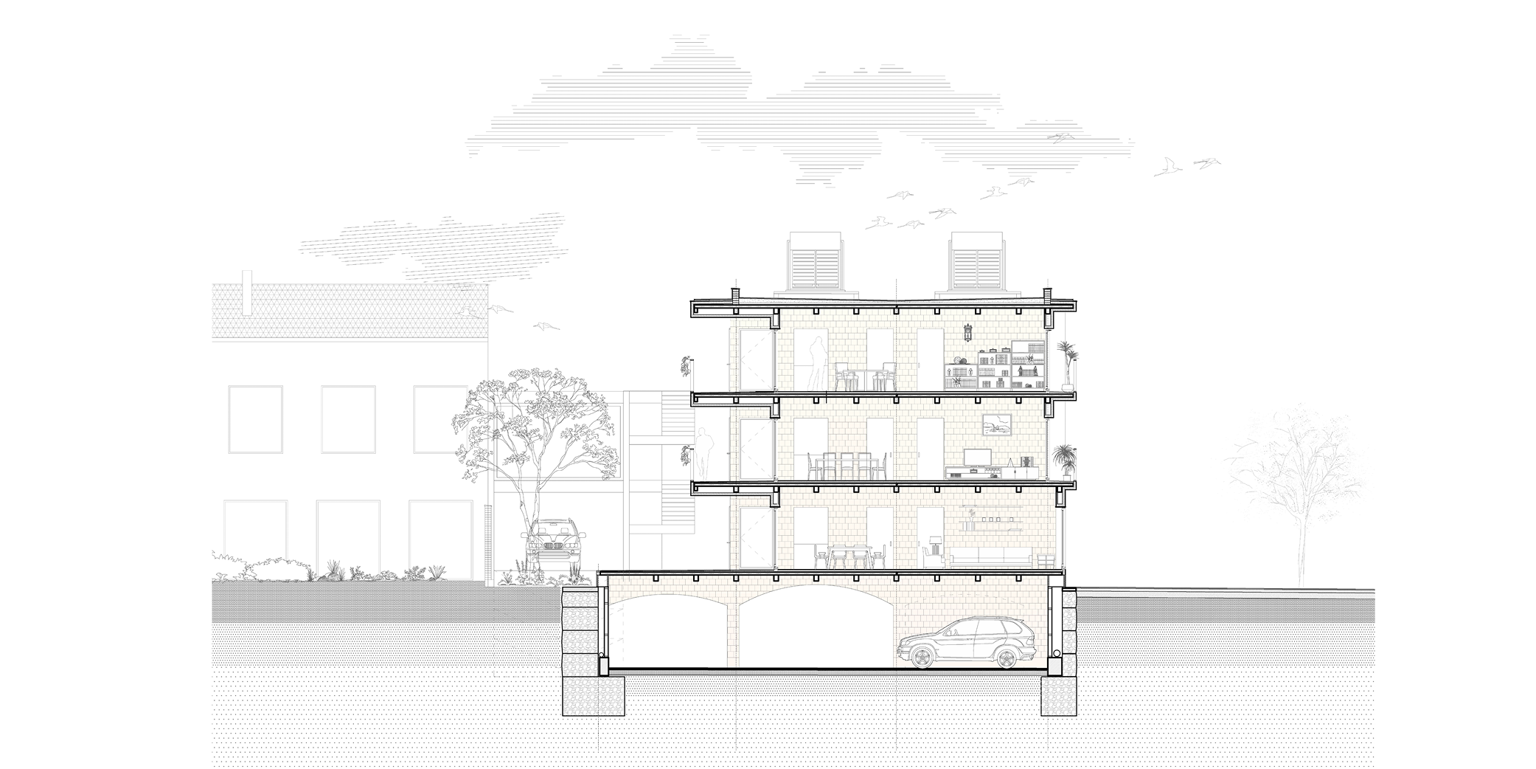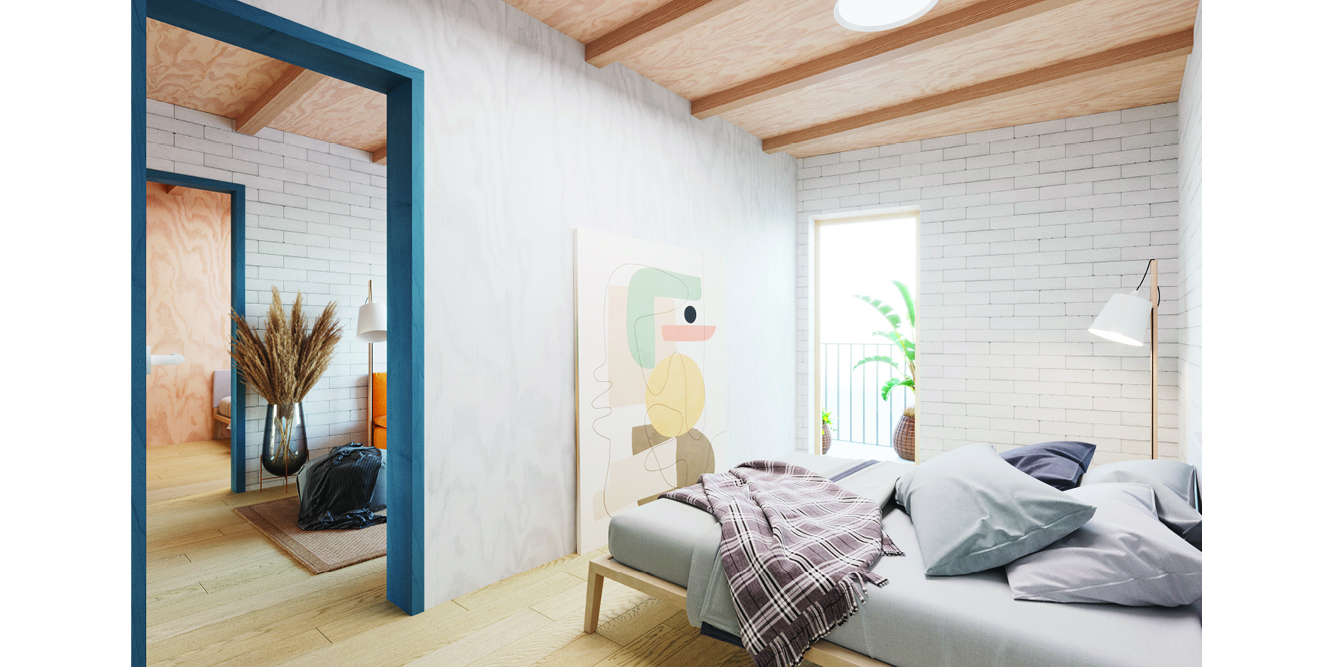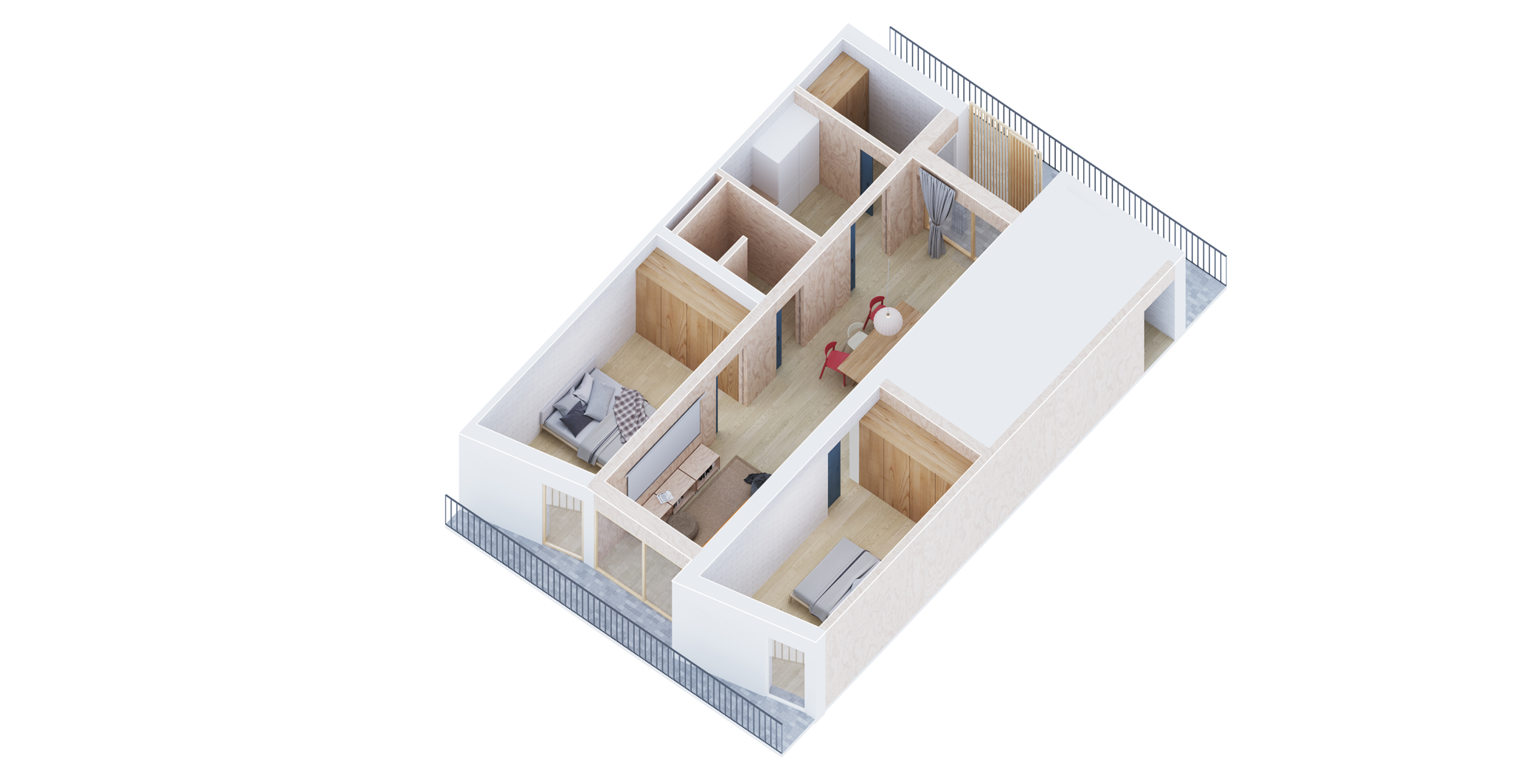Public housing competition in Palma de Mallorca
«Concurso de proyectos con intervención de Jurado para la construcción de cinco edificios de viviendas de protección pública en Palma y Marratxí«
Organizer: Institut balear de l’habitatge IBAVI
Typology: Residential / Public housing
Size: 3.800m2
Budget: 3.6m€
Status: Open competition
Author: OCA architects, Eduard Mosieienkov, Yana Stepankova
Team: Eduard Mosieienkov, Yana Stepankova; Bernardo Garcia, Hernan Lleida
photographic visualizations by Eduard Mosieienkov, Yana Stepankova

