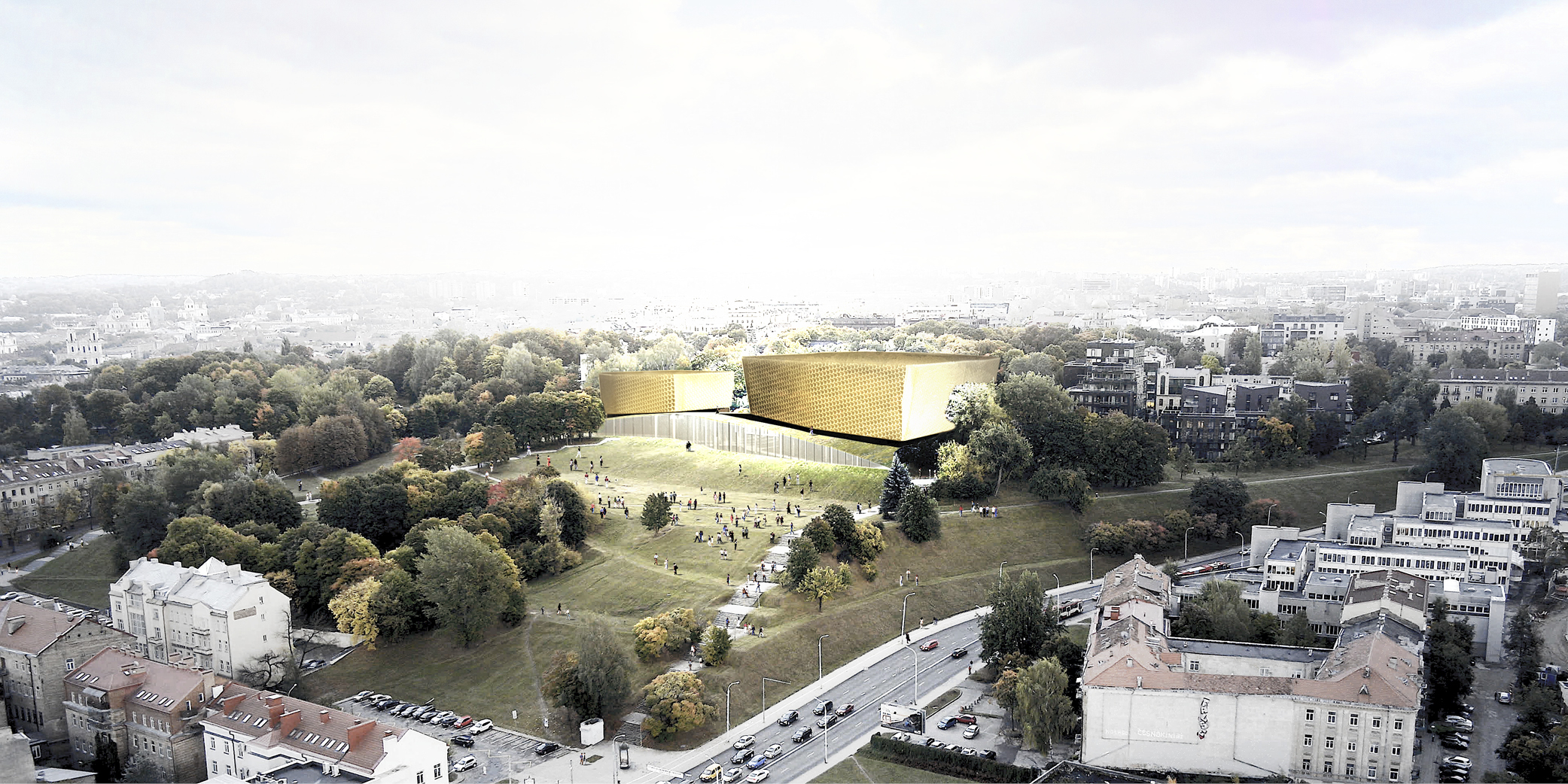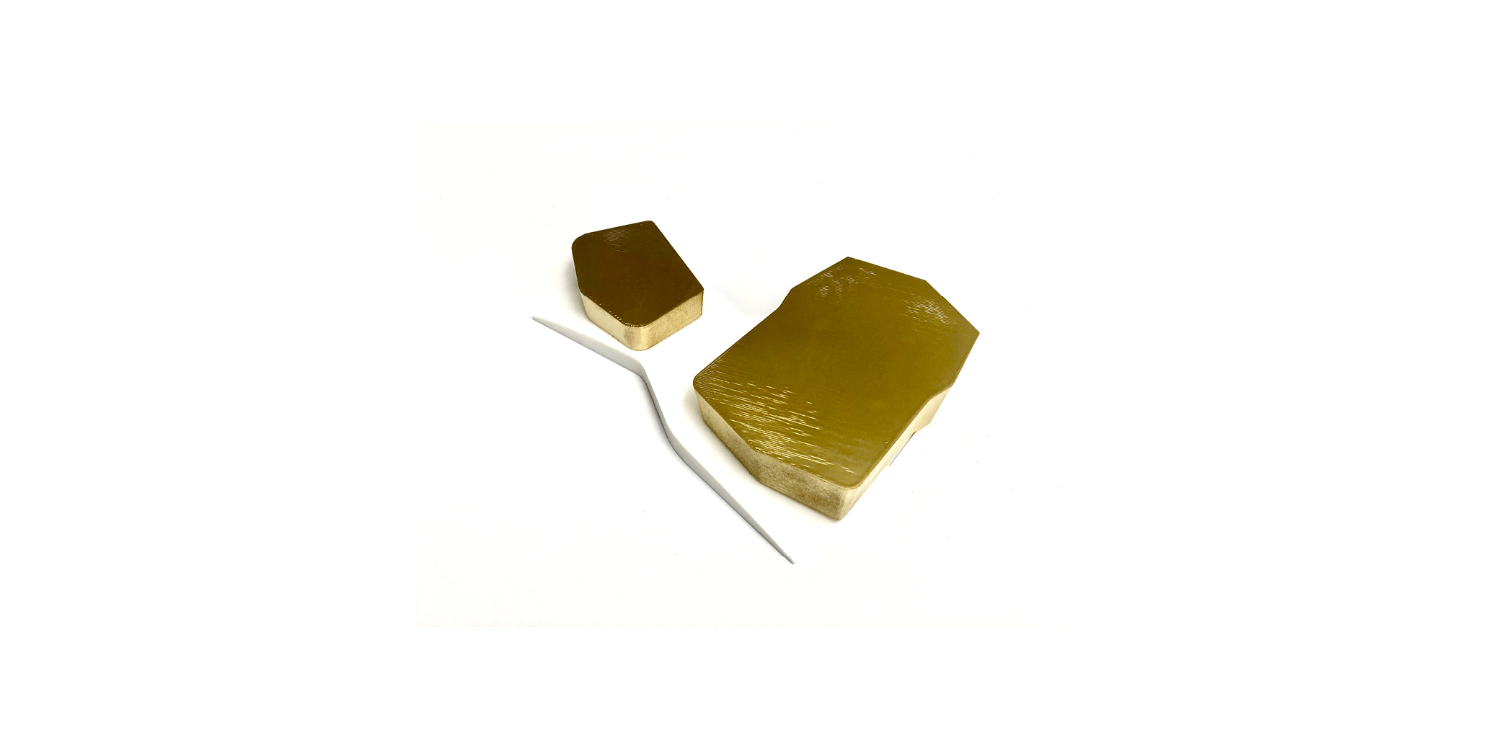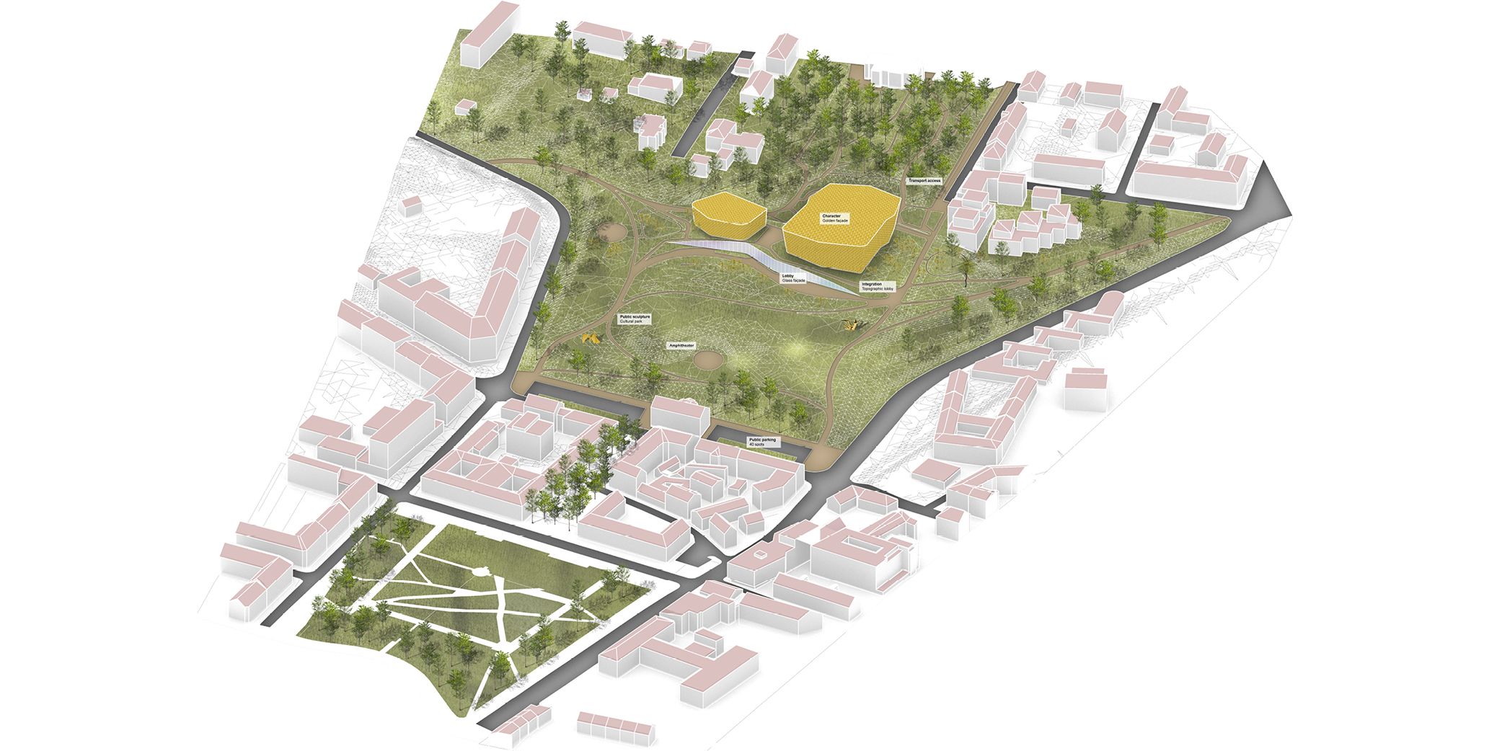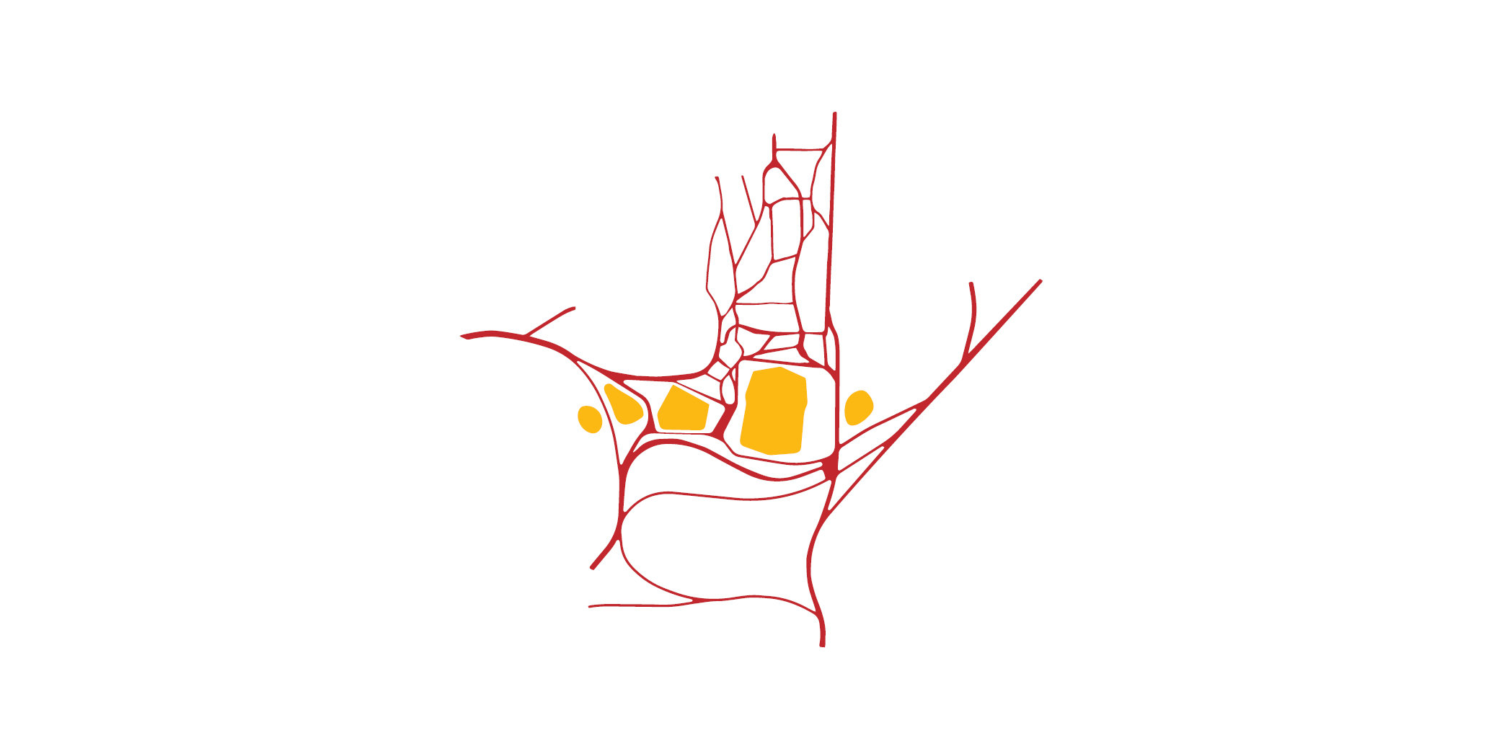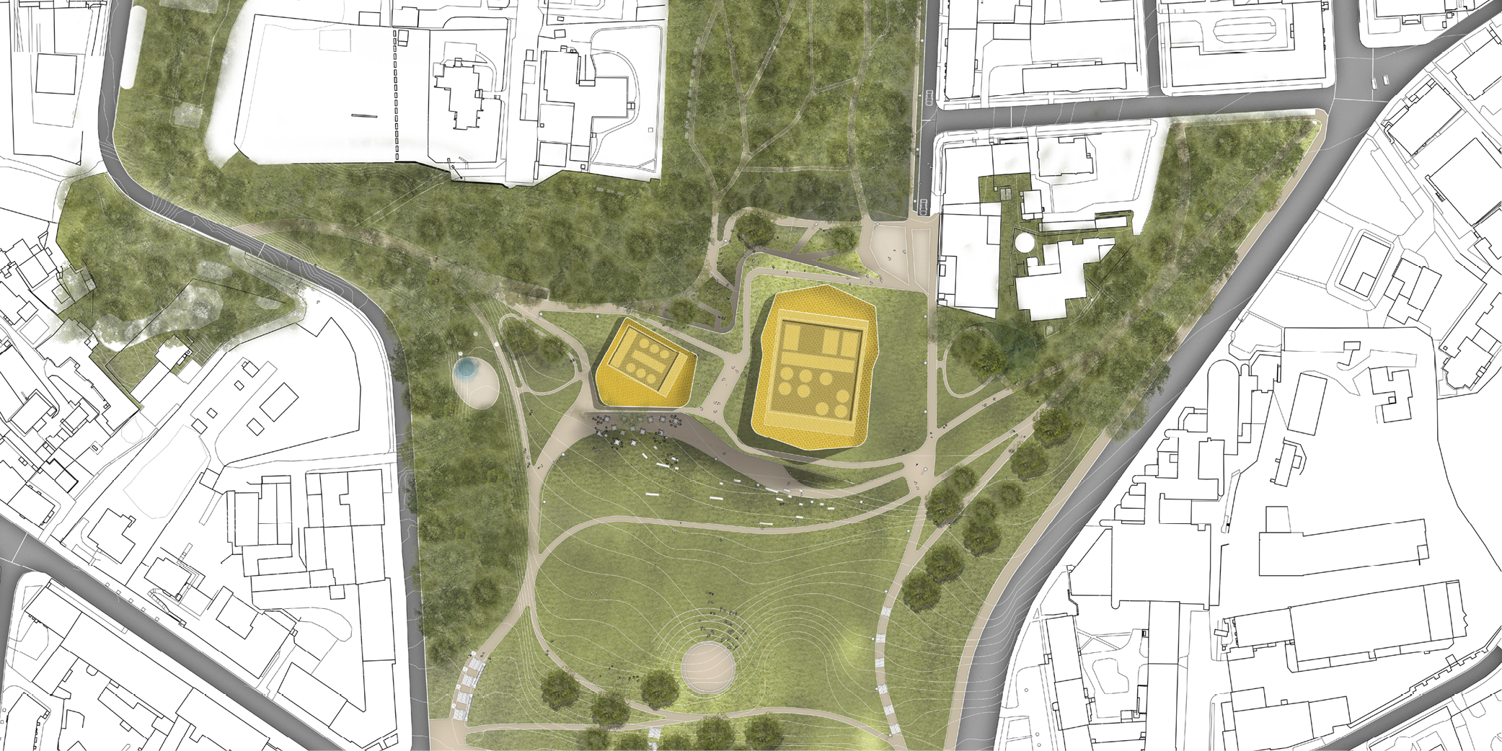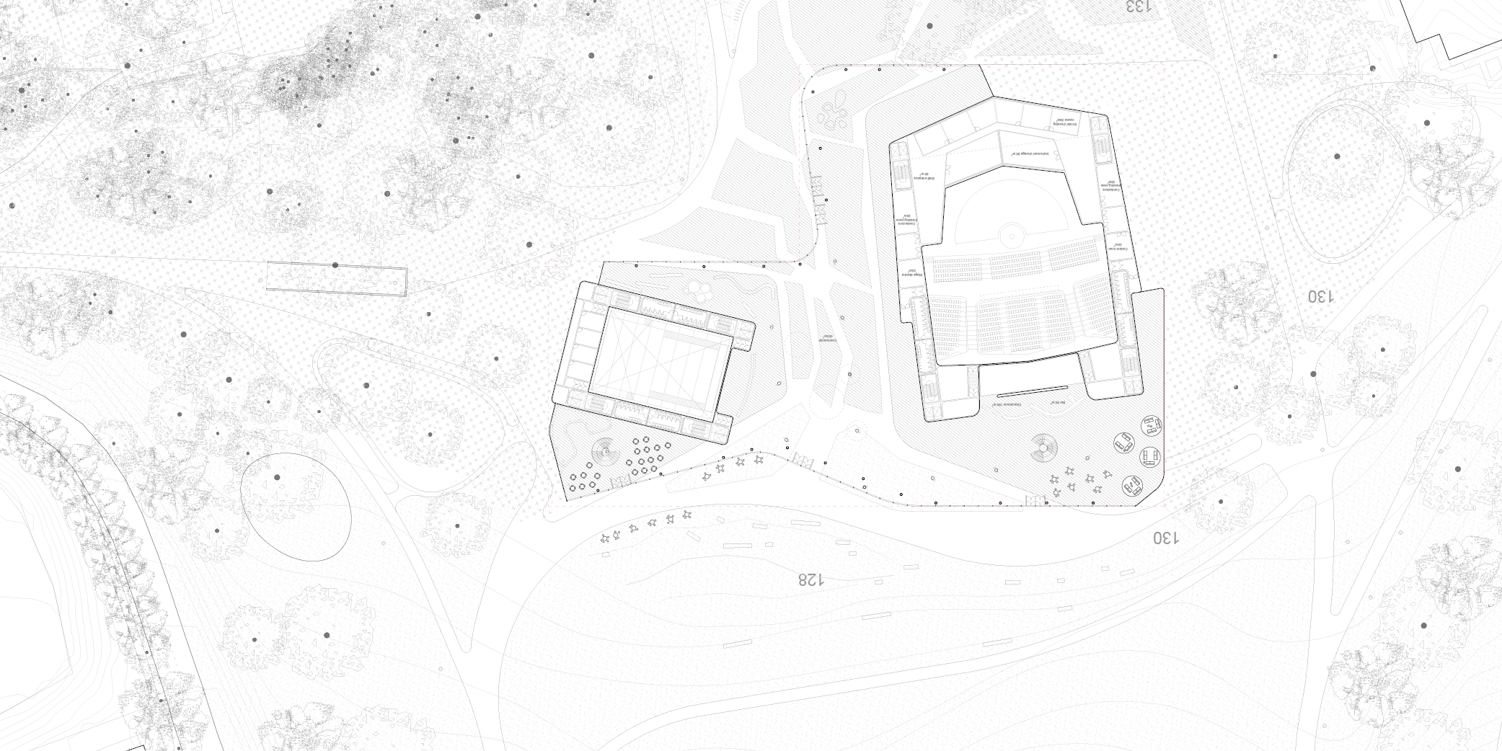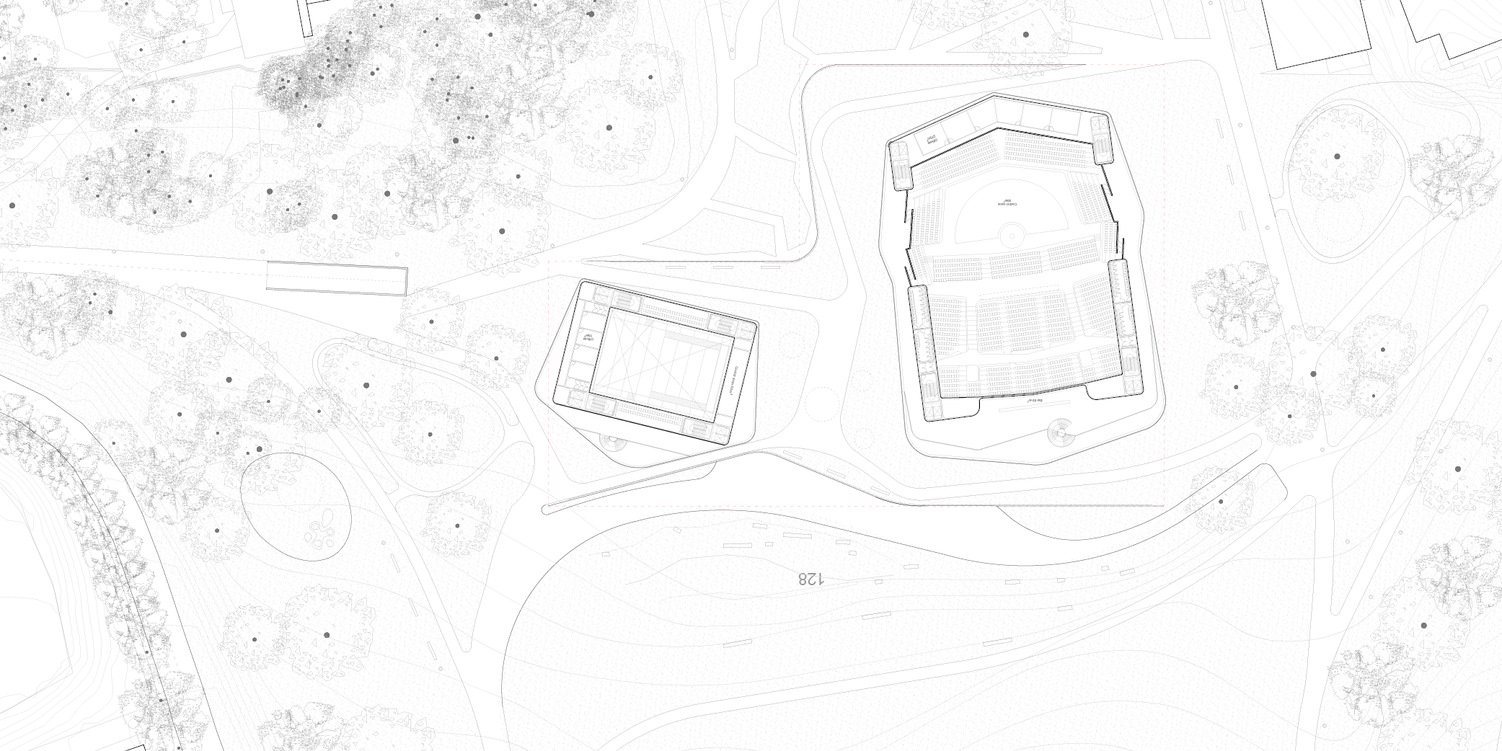The new concert hall has an iconic and predominant position in the Vilnius skyline. The project reacts to the poetic composition created by the historic urban fabric and the powerful natural environment of Tauras hill. We believe that this location, this history, this meaning requires an Architecture able to embody its important and transitional nature. The right approach is one that is inspired by the singularity of the place, its genius loci, and then reacts to it in its original, unique form. The design focuses on the integration of the new hall into the landscape and Vilnius skyline. The project has two basic compositional orders. On one hand, the lobby, which takes part into the natural world morphing into it as a naturally occurring structure adapted to hill slopes and accessible as a public plaza from all sides. On the other hand, the two concert hall volumes with their required large dimensions, give shape and unique materiality to the project. These elements are conceived as two expressive sculptural elements.

