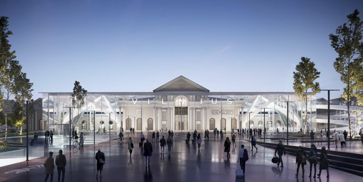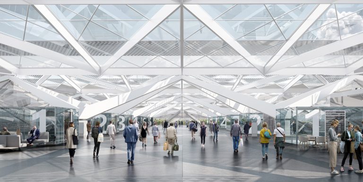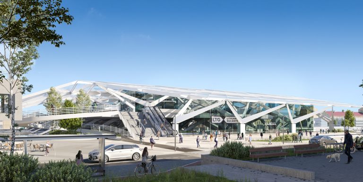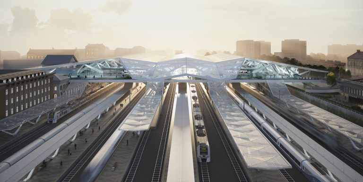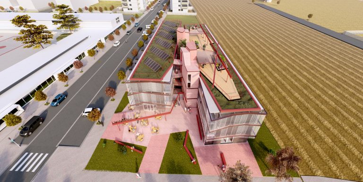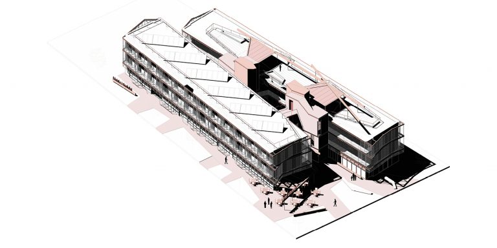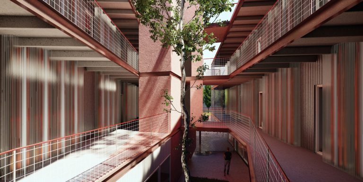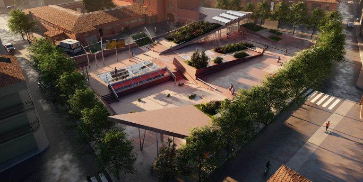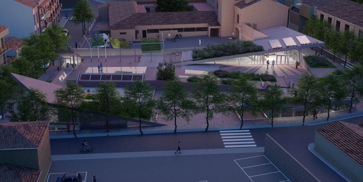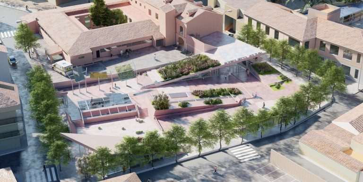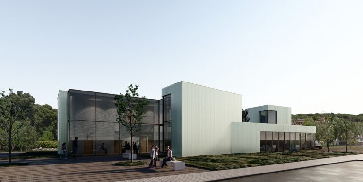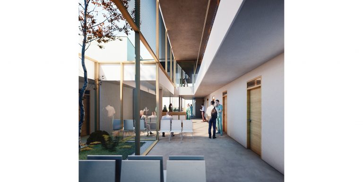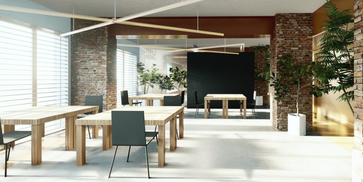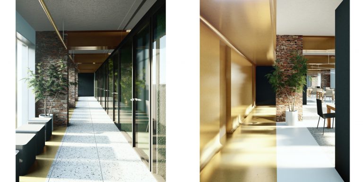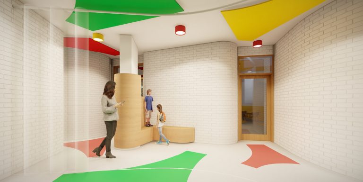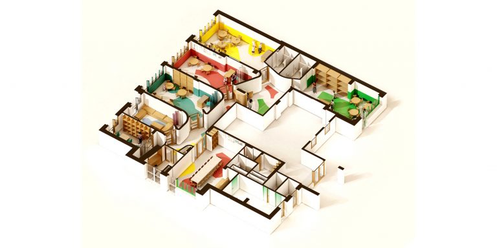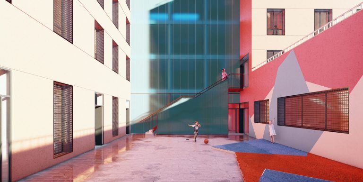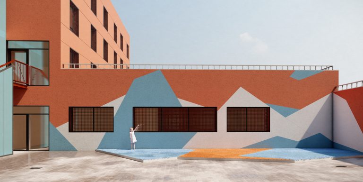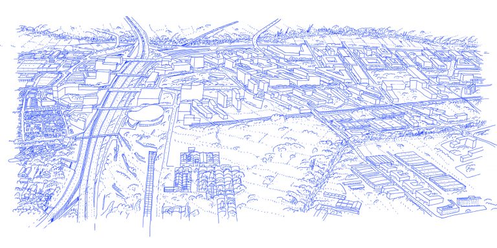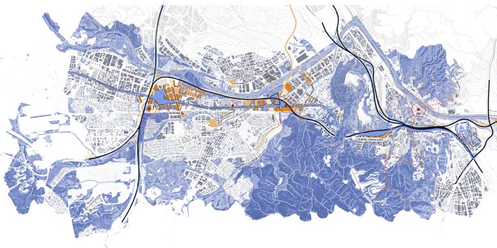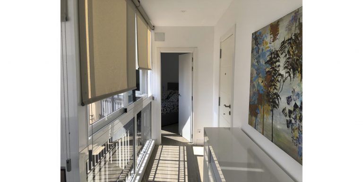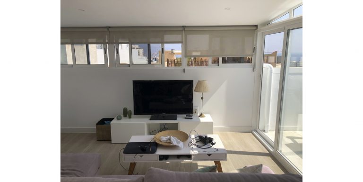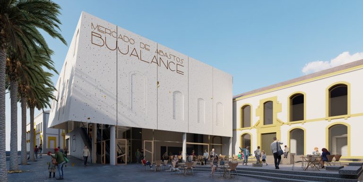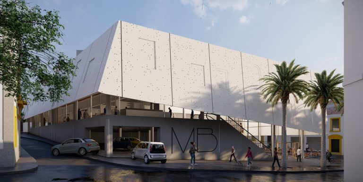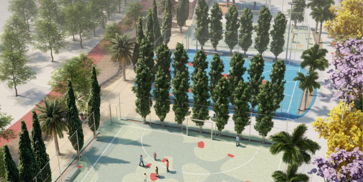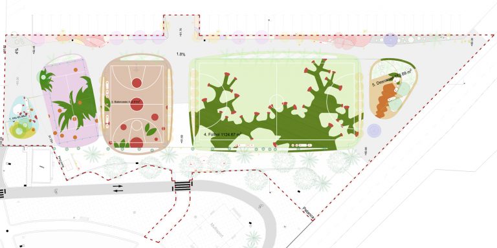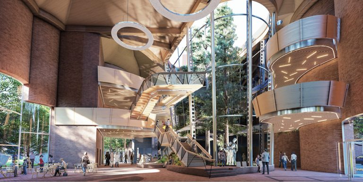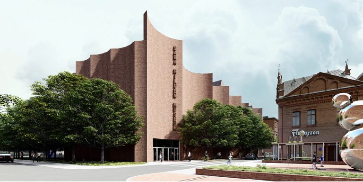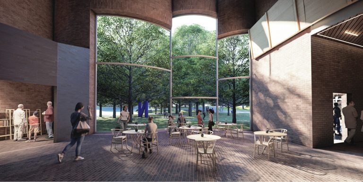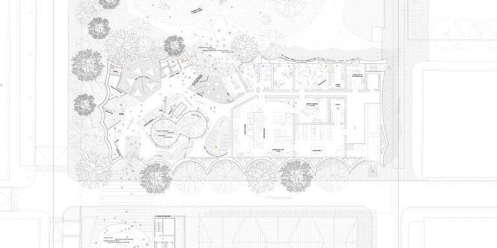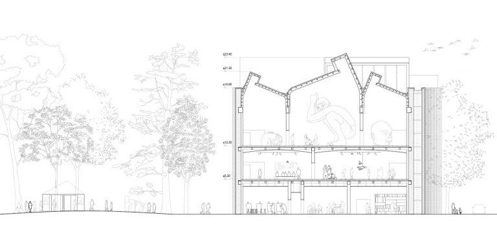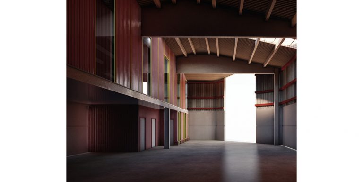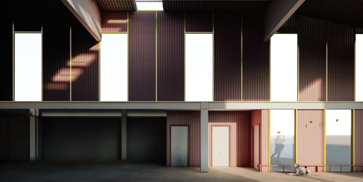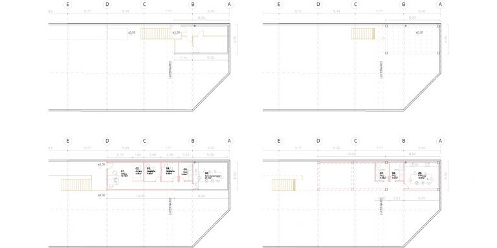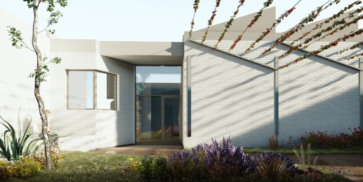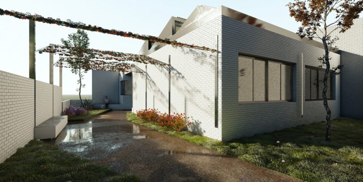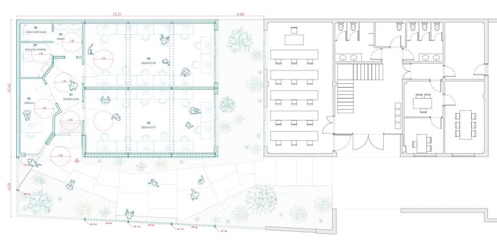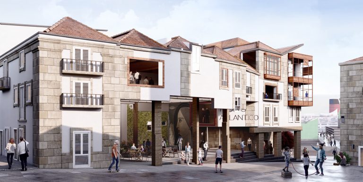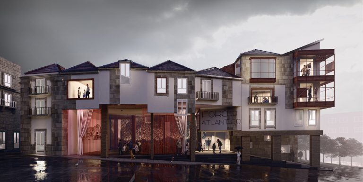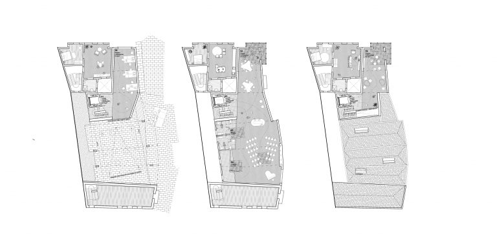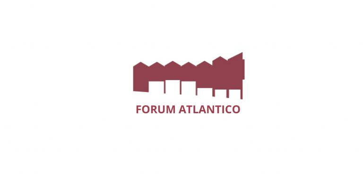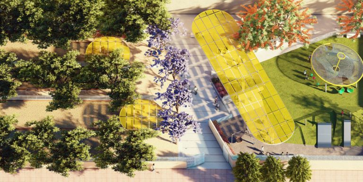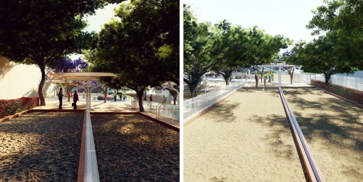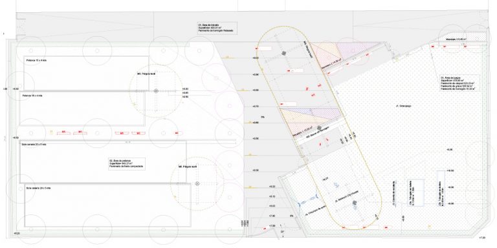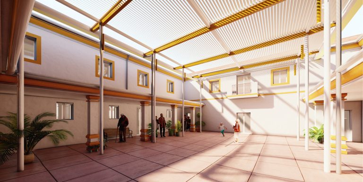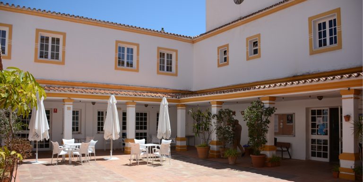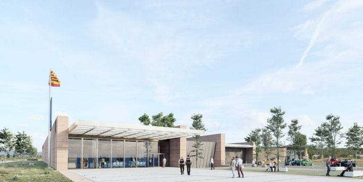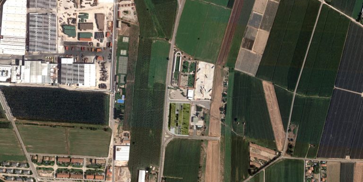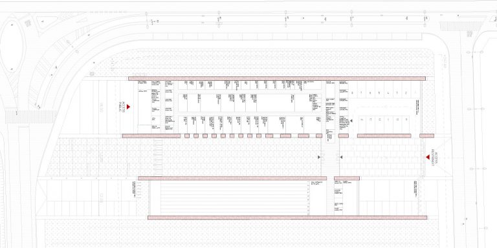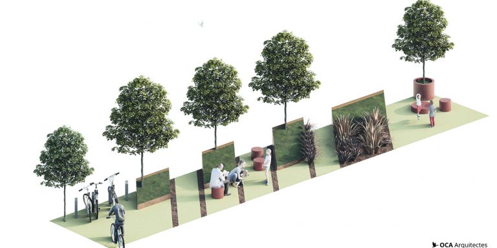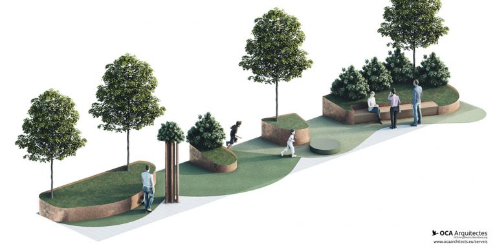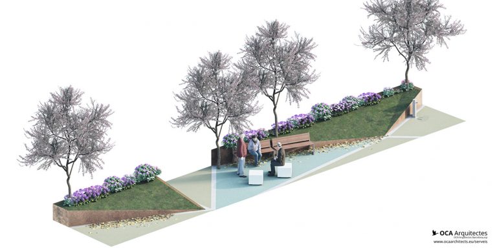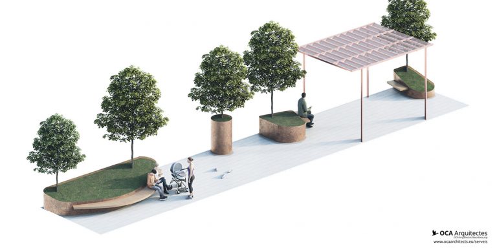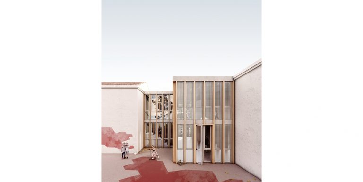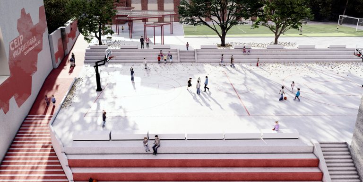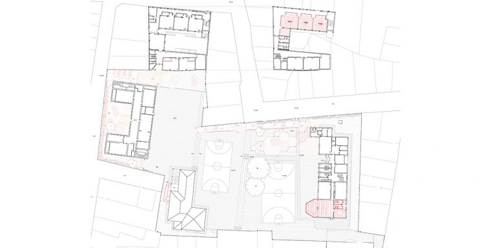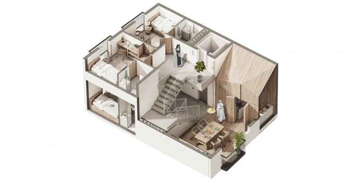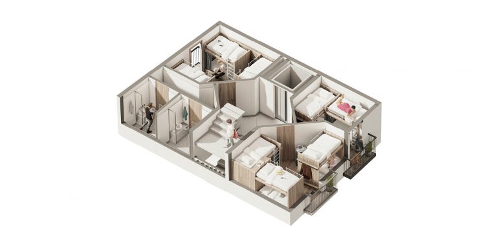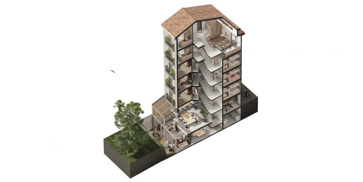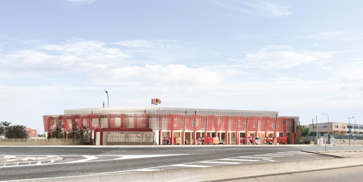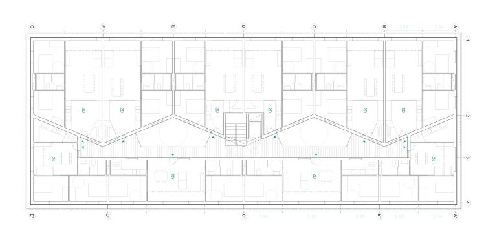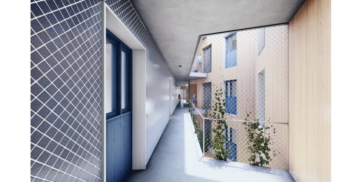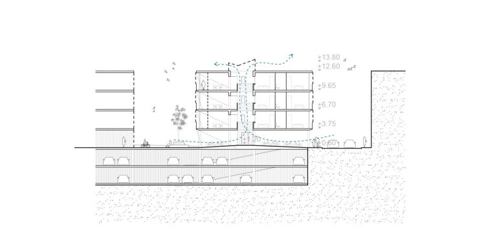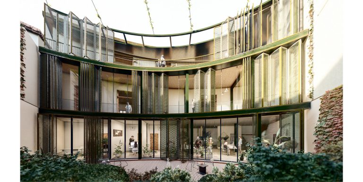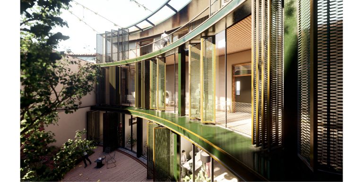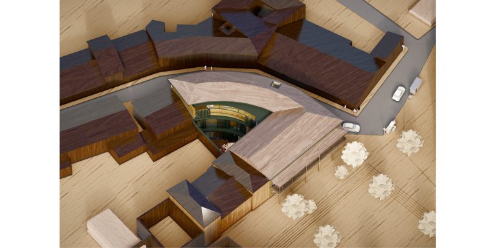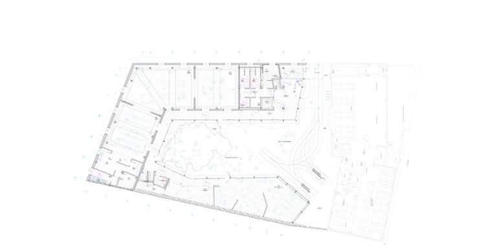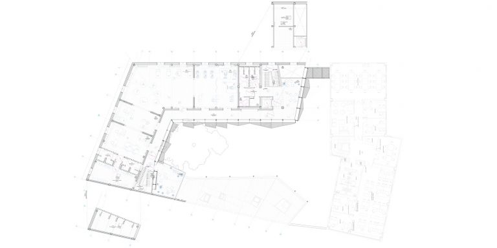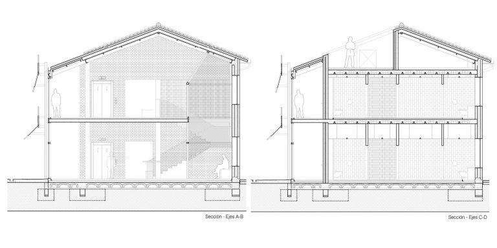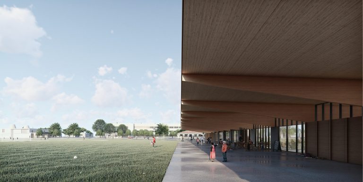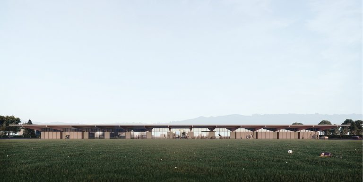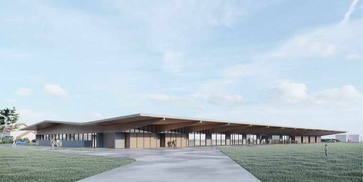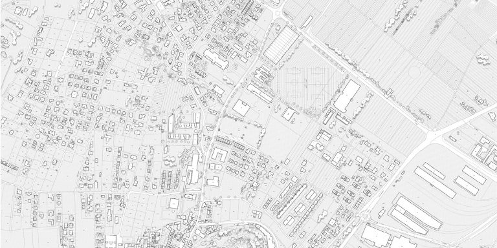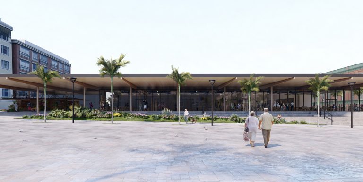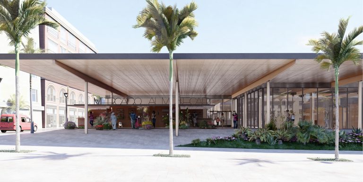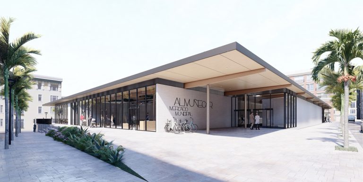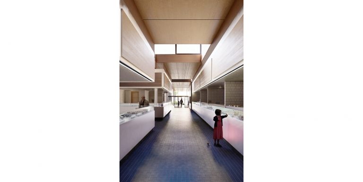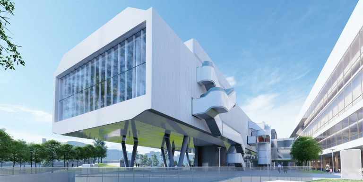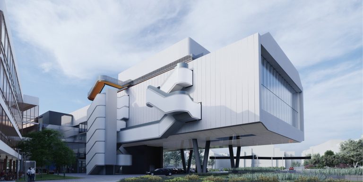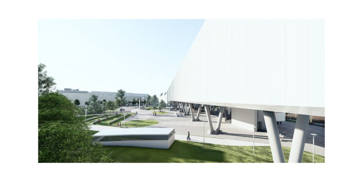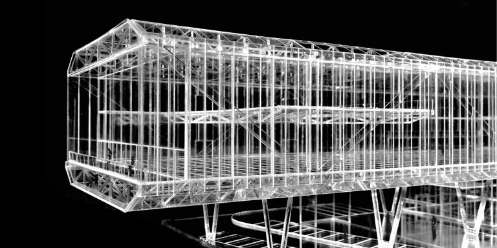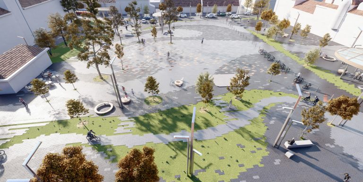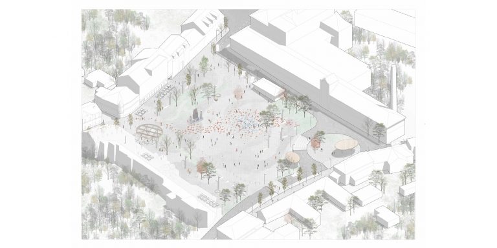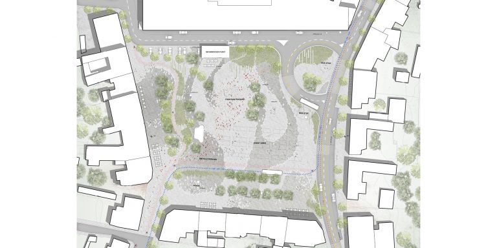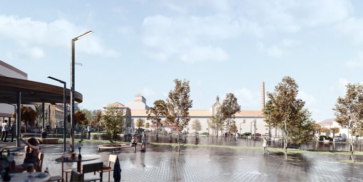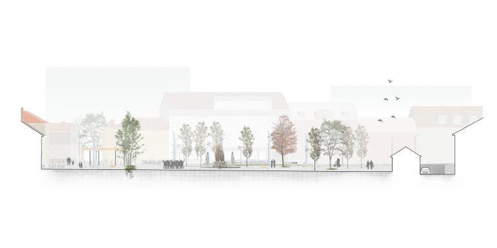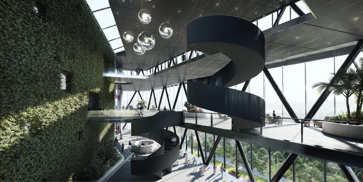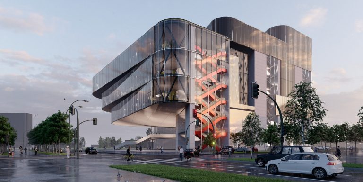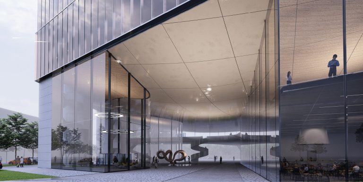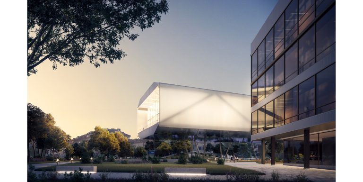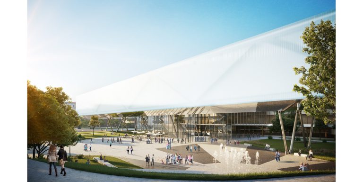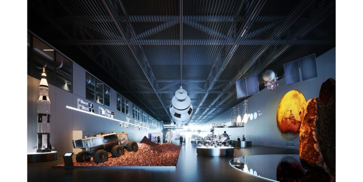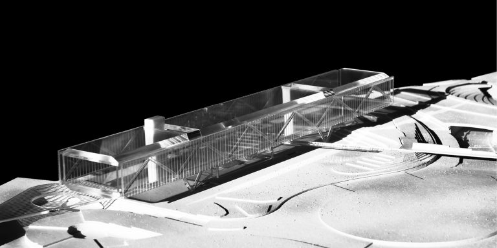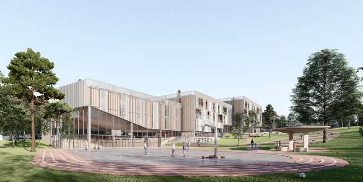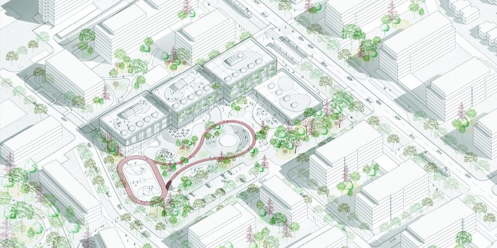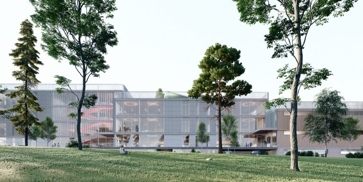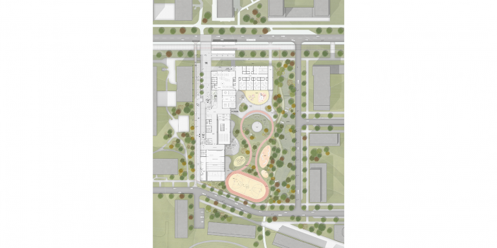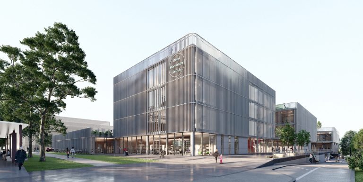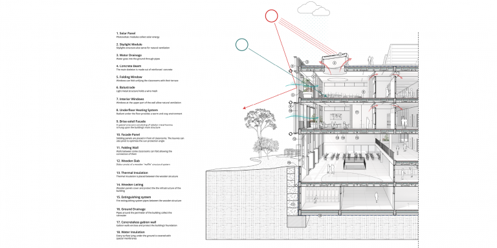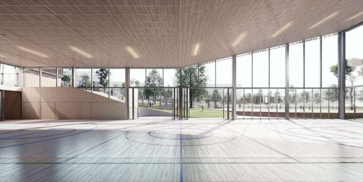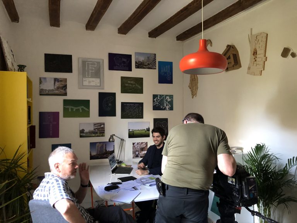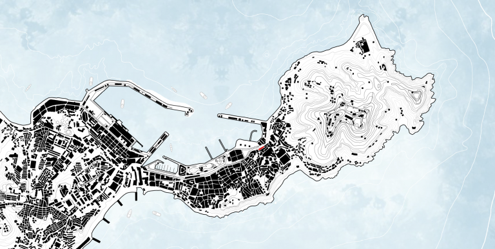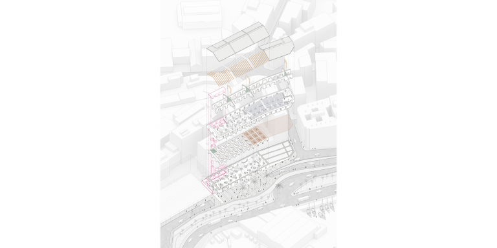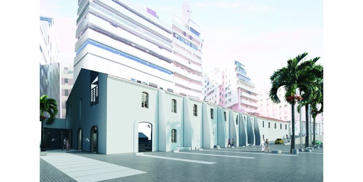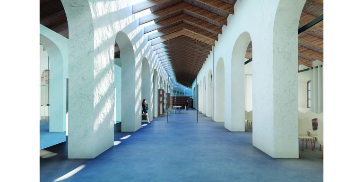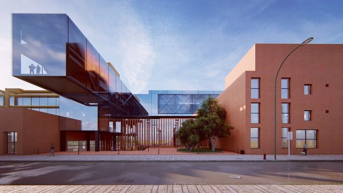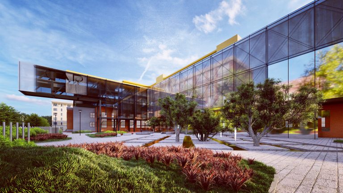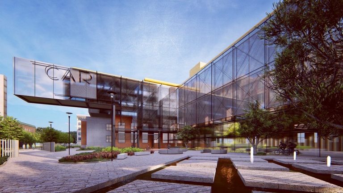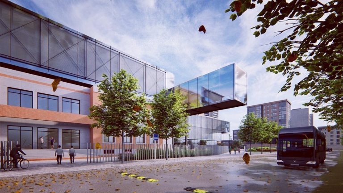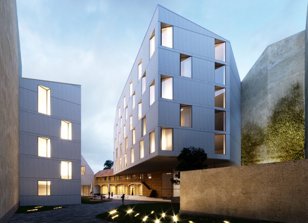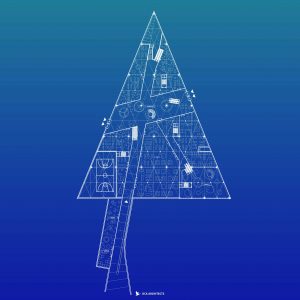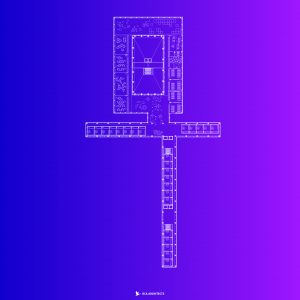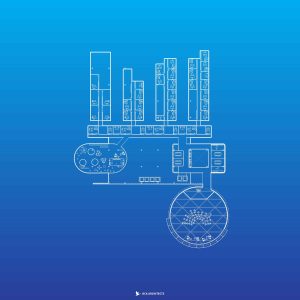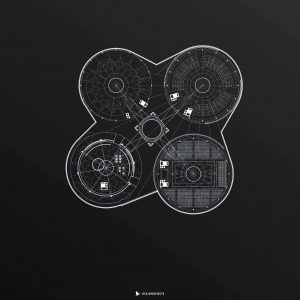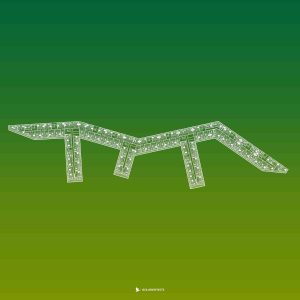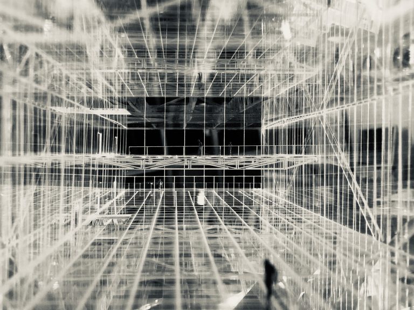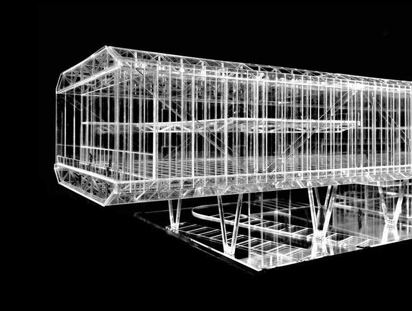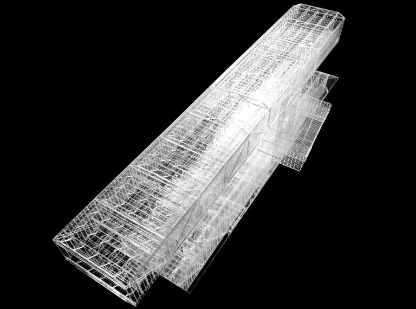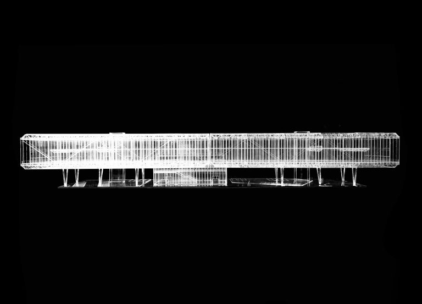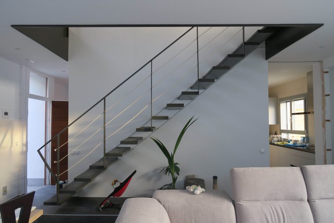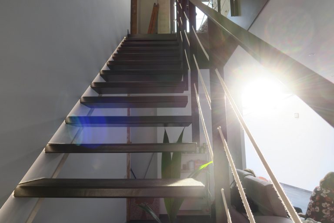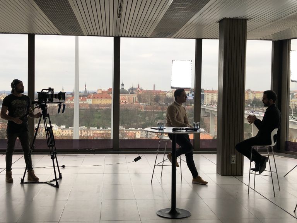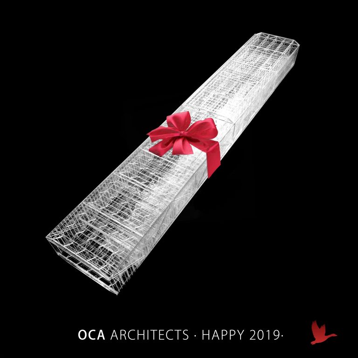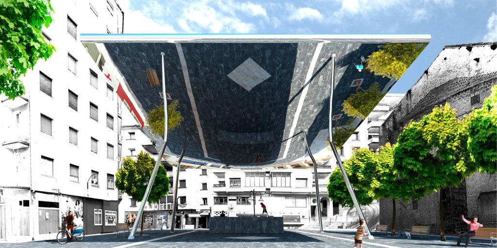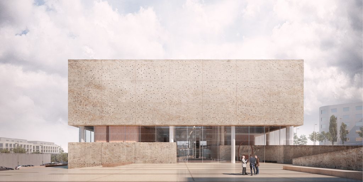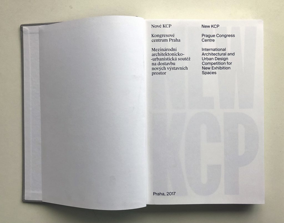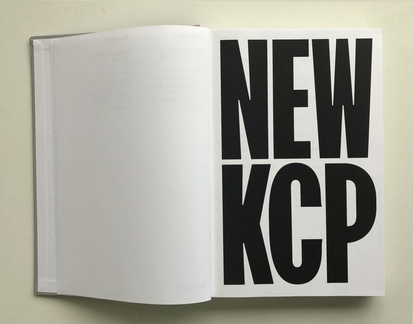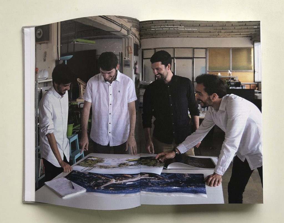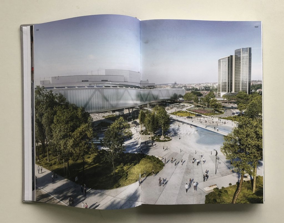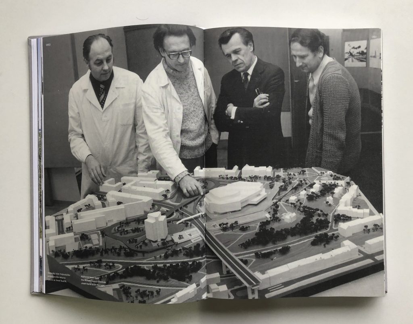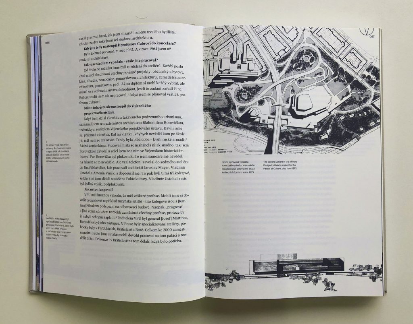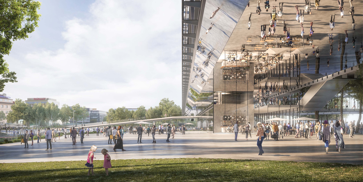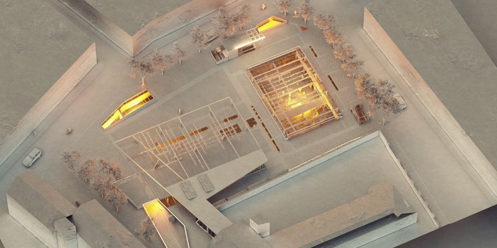
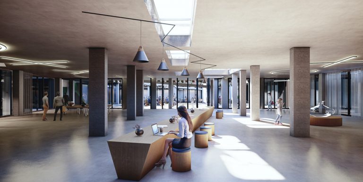
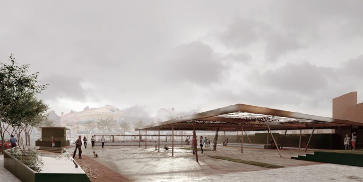
1st prize architectural competition! Plazas de la cultura
Project for a new cultural centre, public square and municipal parking in Paracuellos de Jarama, Madrid
09.2021
Our office has been awarded a 1st prize in the competition to chose a team for the design and construction of a new multipourouse urban infrastrcture named: Cultural Squares, in Paracuellos de Jarama, Madrid.
Design work is currendtly under development with construction works projected to start in early 2022.
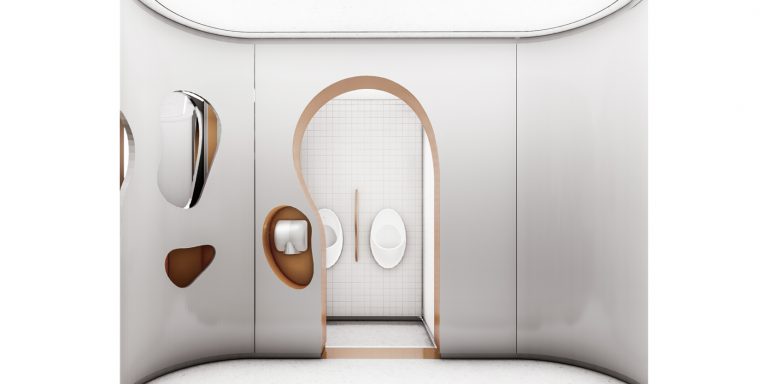
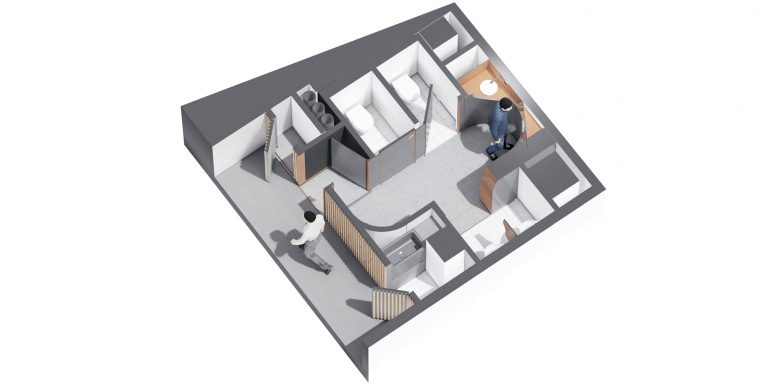
Lavabos IDESCAT
04.2021
We developed an interesting design for a recent competition to redesign and reform the sanitary spaces of the IDESCAT (Institut d’Estadística de Catalunya) building in Via Laietana, Barcelona. Even though we didnt win the tender we are happy with our proposal and glad to share it!
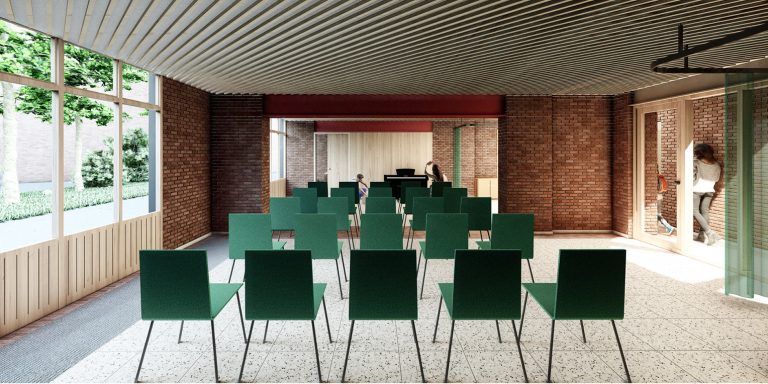
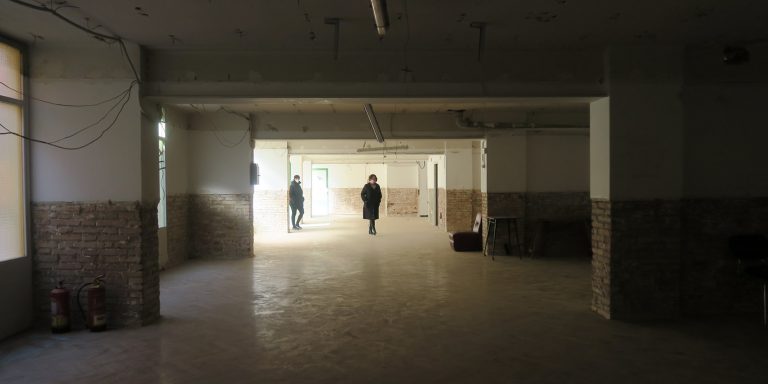
Social Centre in Sant Andreu de la Barca
04.2021
We are working on a very positive social infrastructure for the city of Sant Andreu. This municipality found nearby Barcelona will give itself a new facility to look after its younger citizens and we have the great pleasure to design, legalize and supervise its construction.
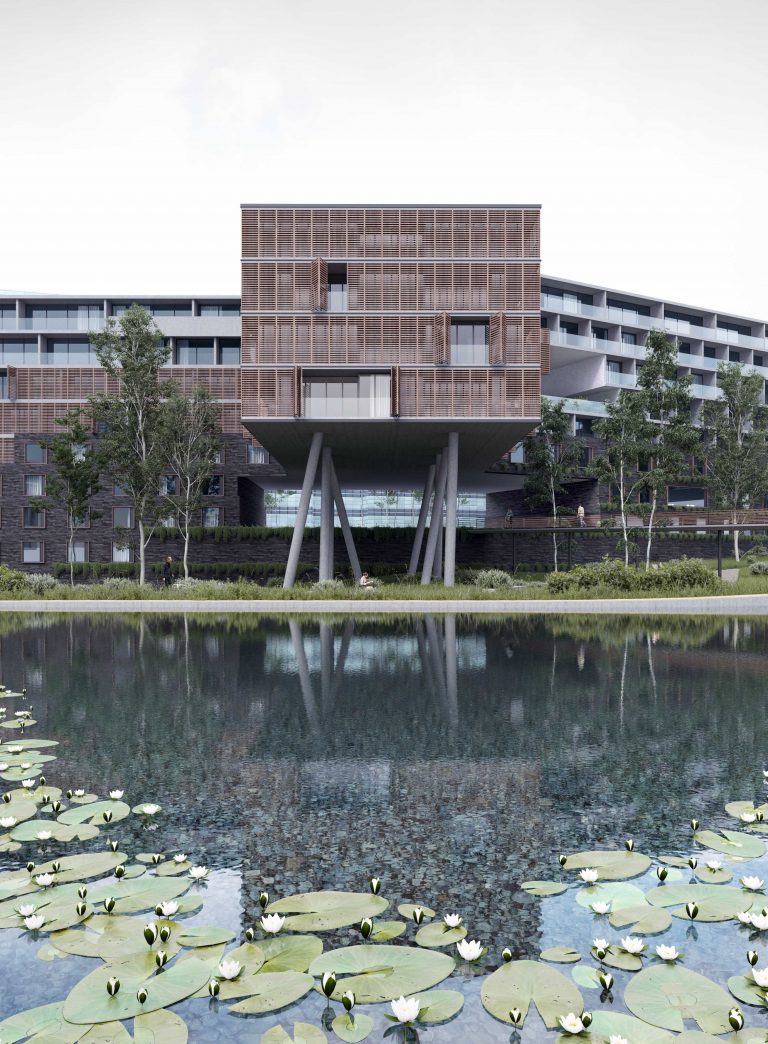
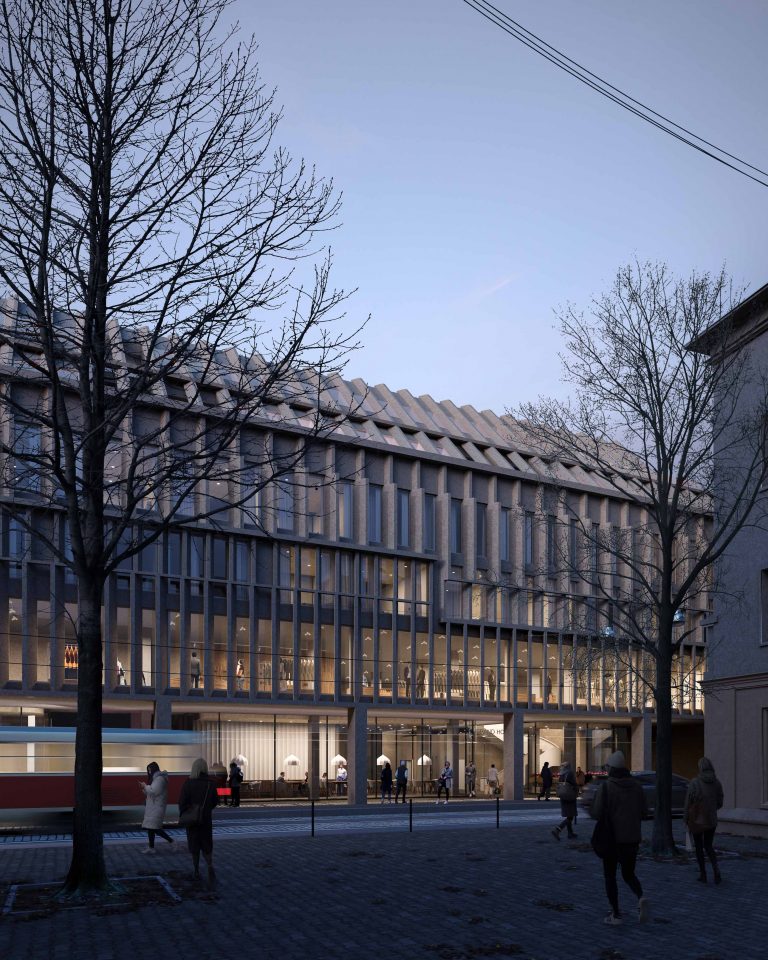
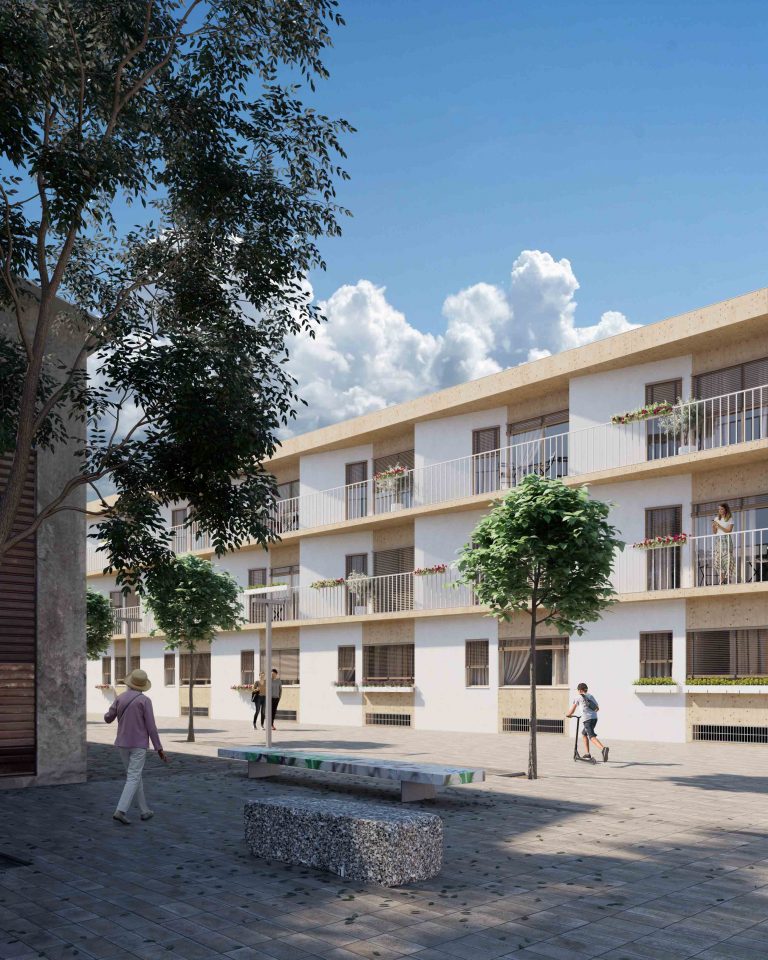
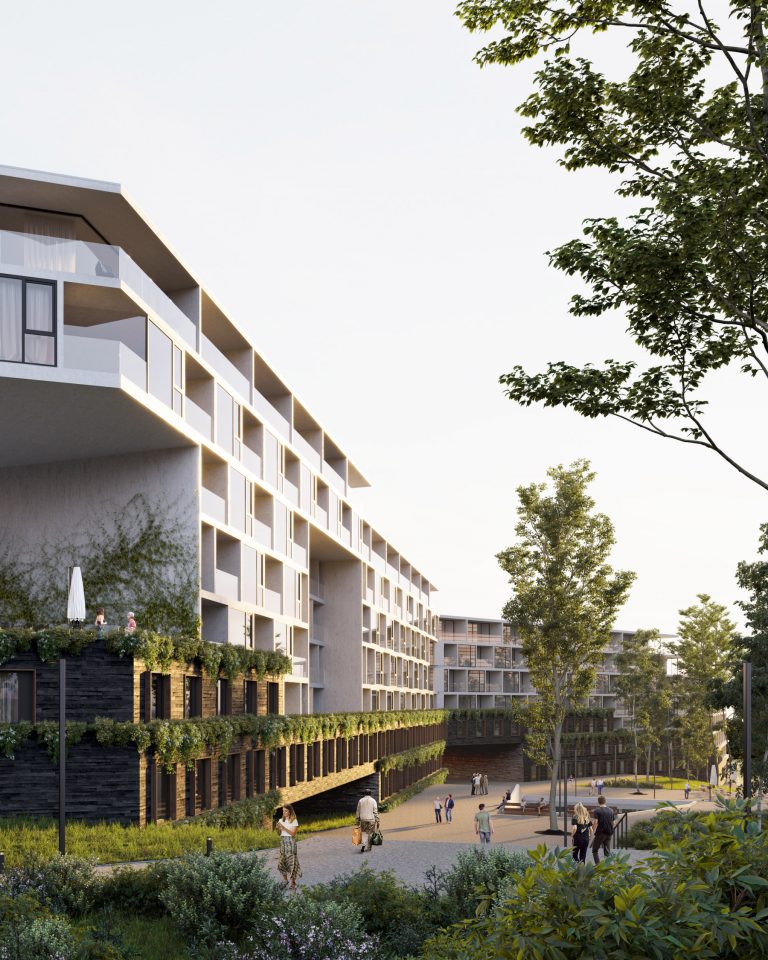
Our friends at PRAGUE BASED have revisited some of our projects!
03.2021
The PRAGUE BASED (@praguebased) visualization studio, lead by Yana Stepankova and Eduard Mosieienkov, long time friends and authors of some of the the best visualizations of our projects have revisited some of our previous collaborations and prepared new and enticing images. We are glad to share them here!
Consideraciones respecto a un concurso para un centro de día en Jerez de los Caballeros
05.04.2021
La licitación para la: Redacción de los proyectos técnicos (básico y de ejecución), proyectos eléctricos y de climatización y renovación de aire, del estudio geotécnico y del estudio de seguridad y salud y la dirección de obra para la construcción de un “Centro de Dia y Centro Residencial”, expediente 850/2020 ha sido anulada por el nuevo equipo de gobierno de Jerez de los Caballeros, Badajoz. Con expediente de anulación 369/2021. Dicha acción representa el despilfarro de muchas horas de trabajo aportadas por los más de 20 equipos que realizaron propuestas de diseño. Si llegas a esta publicación y eres otro licitador afectado puedes escribirnos e intentaremos coordinar acciones en común. Contacto: hlleida@ocaarchitects.eu
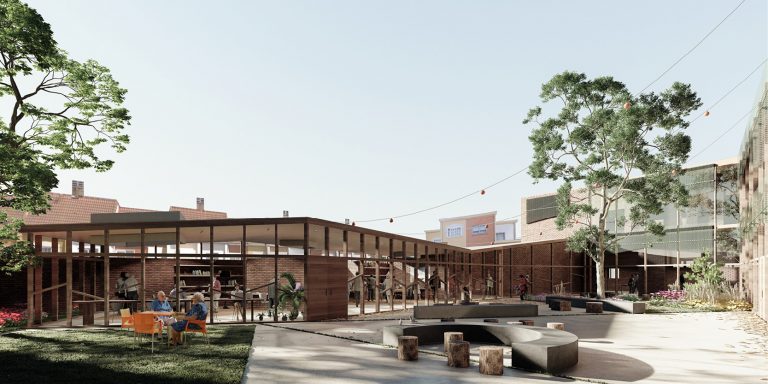
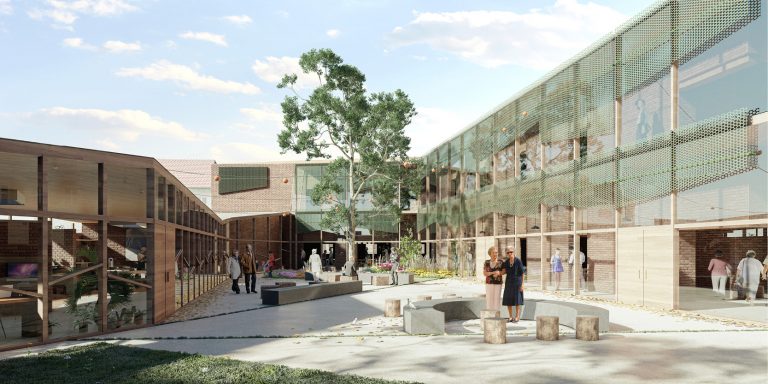
1st prize architectural competition! Medicalized day centre for senior citizens
Centro de día medicalizado en Paracuellos de Jarama, Madrid
12.2020
Our office, together with DDA Arquitectes has been awarded a 1st prize in the ideas competition to chose a team for the design and construction of a new medicalized day centre for senior citizens in Paracuellos de Jarama, Madrid.
We are excited to have been chosen to develop a project, which reacts and adapts to a changing world unfortunately shaped by the COVID epidemic. We hope to contribute meaningful solutions which will improve the lives and safety of the senior citizens of Paracuellos.
Design work is currendtly under development with construction works projected to start in early 2021.
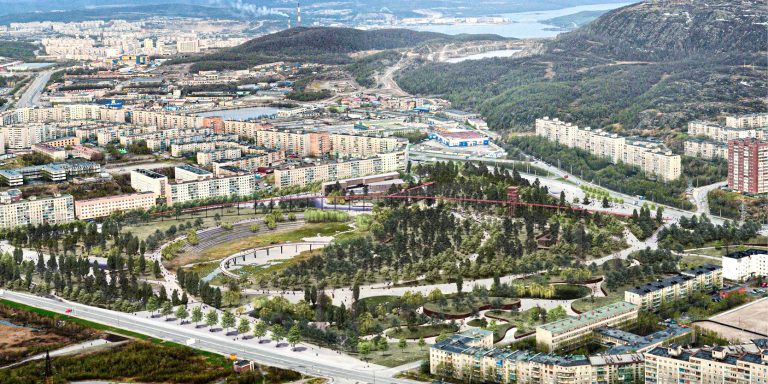
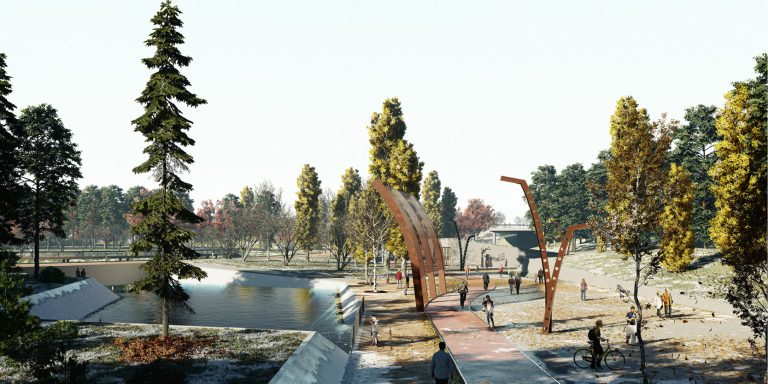
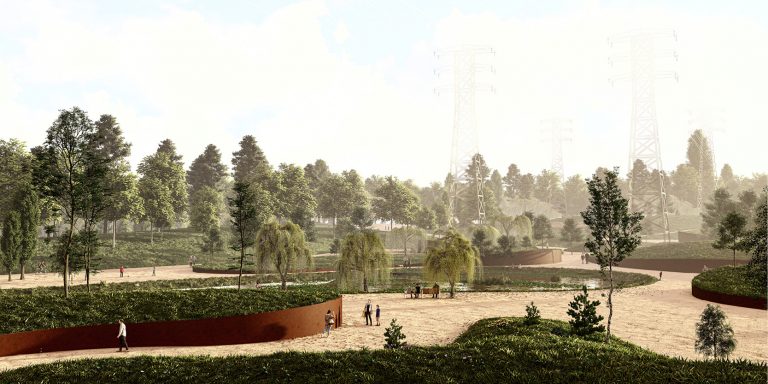
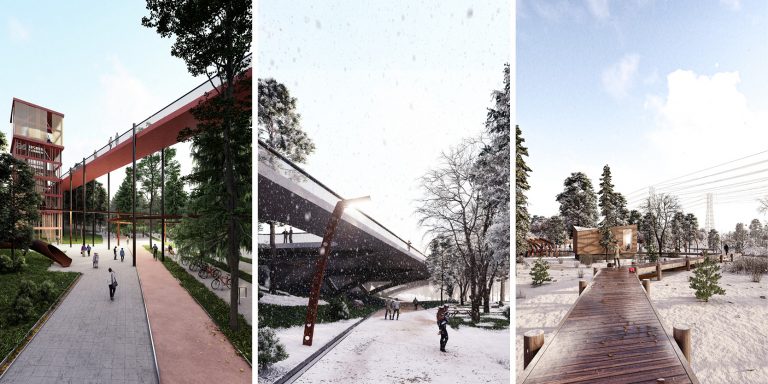
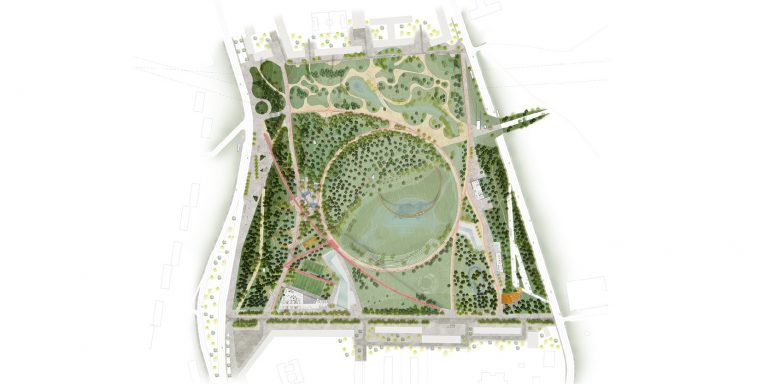
Coziness Valley competition, Arctic Circle, a new kind of urban park, with Miquel Perez and Eric Moya
11.2020
In the recent competition to design a large urban park for the northernmost city in the world, Murmansk. Our team realized an inspiring solution that reinforced the existing values of the land while adding complexity and functionality. Joining together in a single space nature and intense activity.
We are proud to have created a design which we believe worthy of such an important location in partnership with architects Miquel Perez and Eric Moya. We are specialy happy to have partnered with Miquel Perez whom has been a member of the OCA team for close to a year now and has stepped up his game becoming a partner and co-author for this project. This experience reinforces our view of what we hope OCA will become, a welcoming space for creative and personal development for talented and ambitious proffesionals.
OCAarchitects.eu website, was one of the finalists in last year’s eurid awards!
10.2020
We are very glad to share that our website was one of the Eurid Web Award 2019 finalists! More than 20 websites were nominated in our category and 4 were selected as finalists, among those ours. We are grateful to all who voted and supported our design!
The Award is an online competition, launched in 2014 and designed to acknowledge the best websites, using the .eu extensions, in five dynamic categories. We have always understod our project as European in nature and that is why we chose a .eu domain.
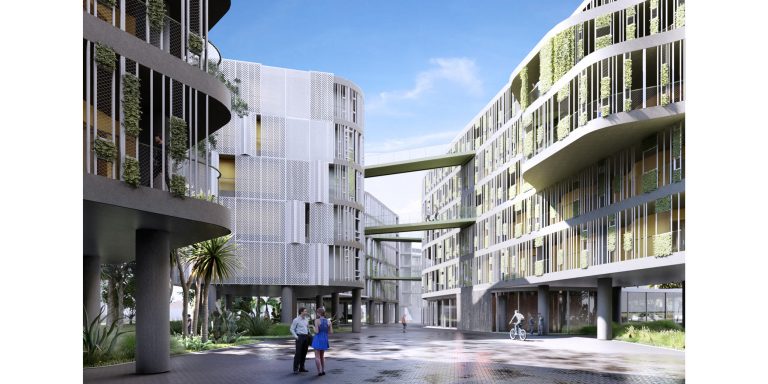
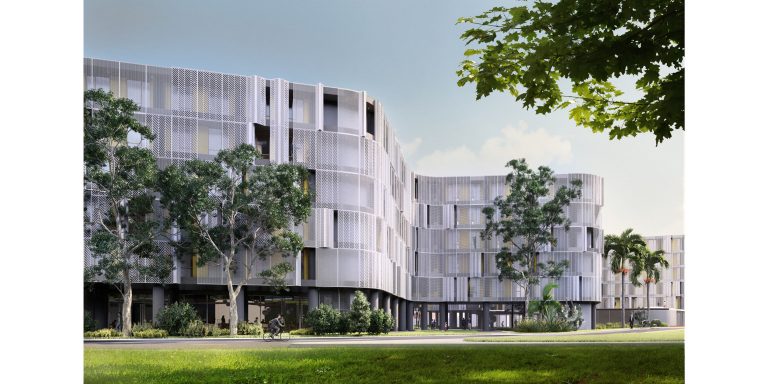
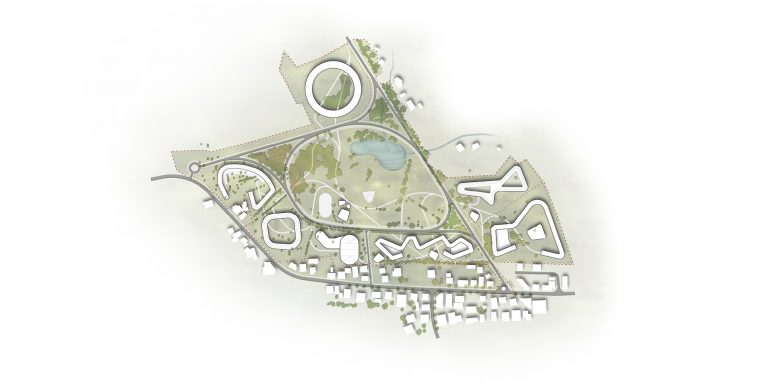
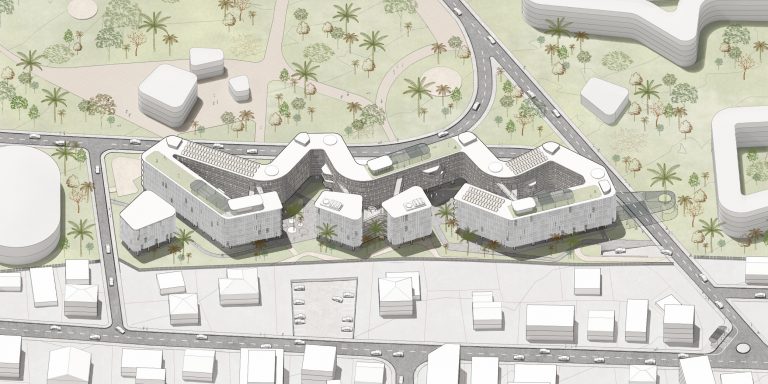
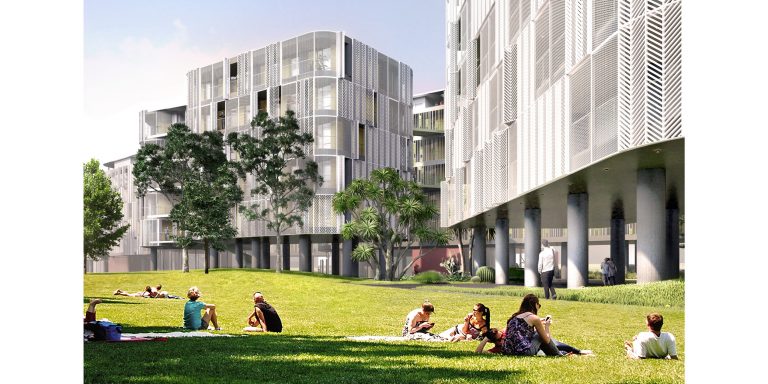
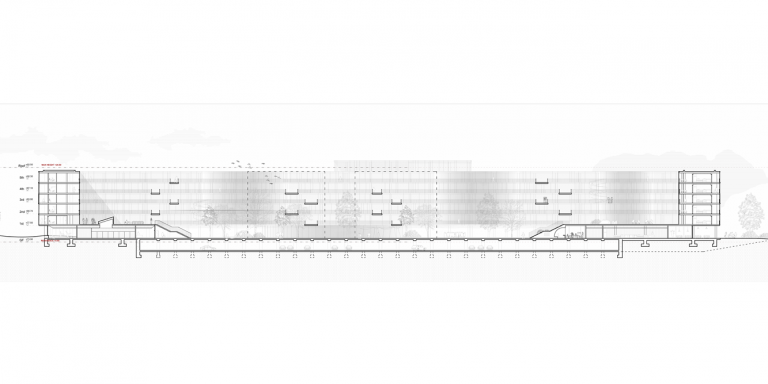
Tepak student housing The jolly boomerang honorable mention!
08.2020
Our proposal for the Cyprus University of Technology architecture competition in Limassol was awarded an Honorable Mention! This large international open competition was a joint effort with Errikos Ioannidis and Charalambos Vamvakas / Αρχιτεκτονικού Διαγωνισμού για τη Μελέτη και την Επίβλεψη της Ανέγερσης των Φοιτητικών Εστιών του Τεχνολογικού Πανεπιστημίου Κύπρου στη Λεμεσό
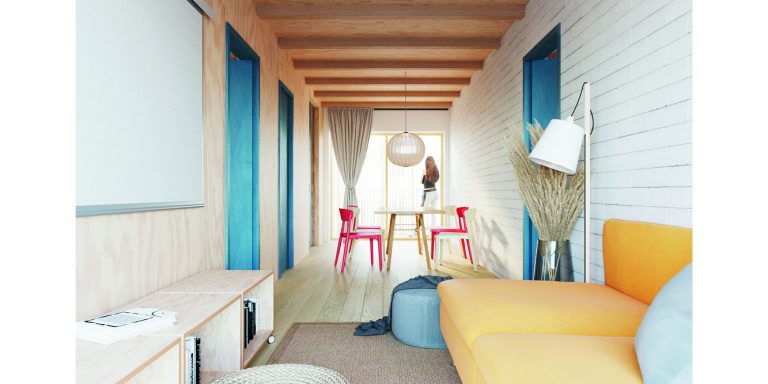
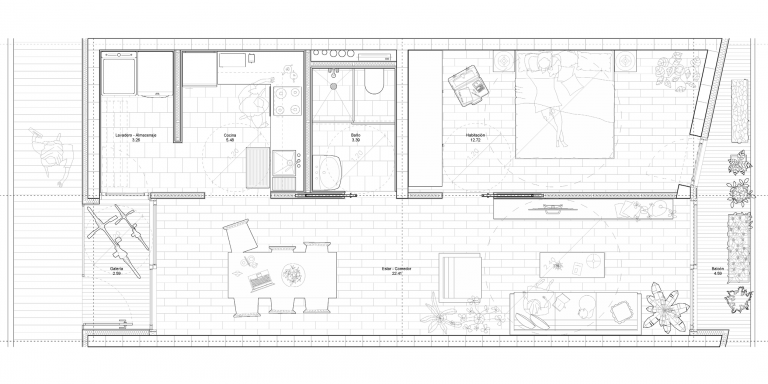
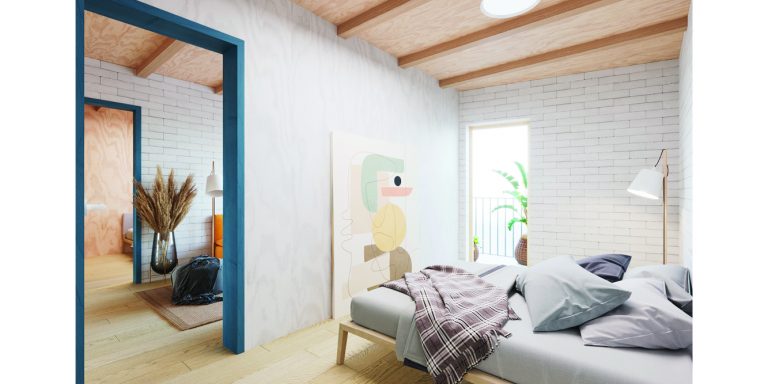
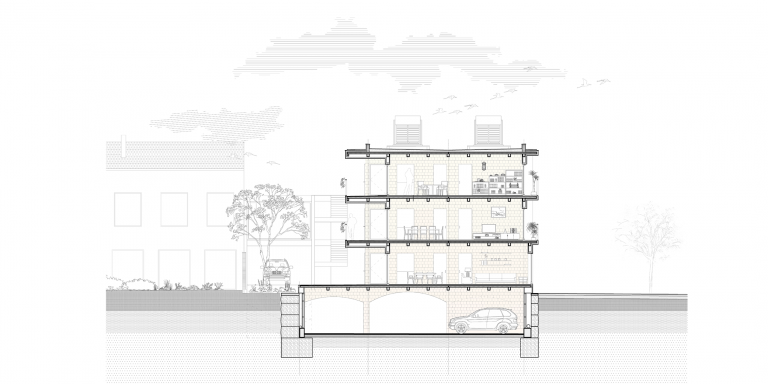
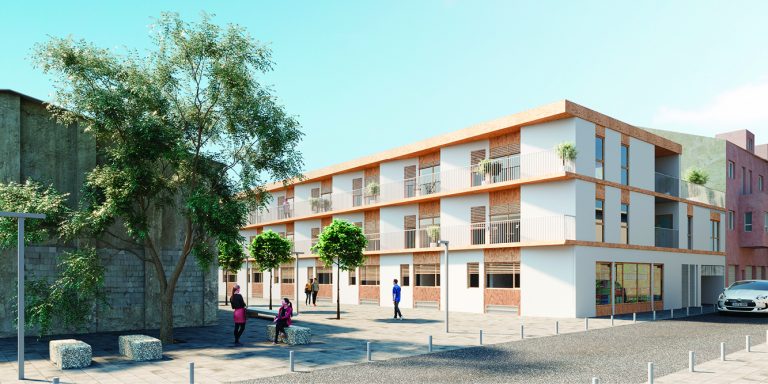
Public housing competition in Palma de Mallorca with Eduard Mosieienkov, Yana Stepankova
07.2020
The project is designed combining program and structure. The need to to respond to the ongoing climate crisis marks the constructive solutions of the proposal. The horizontal structure is solved by means of laminated wood panels.
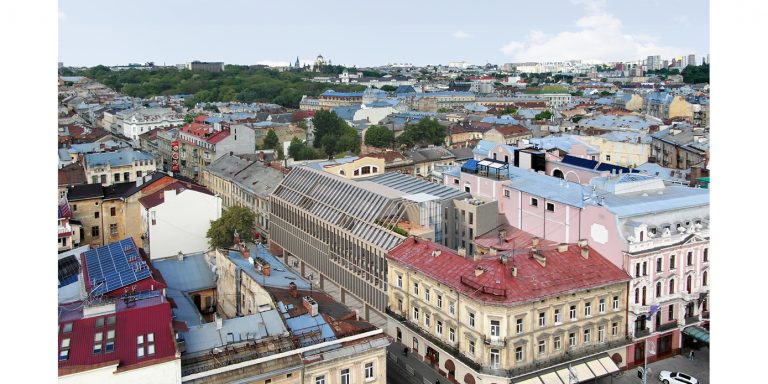
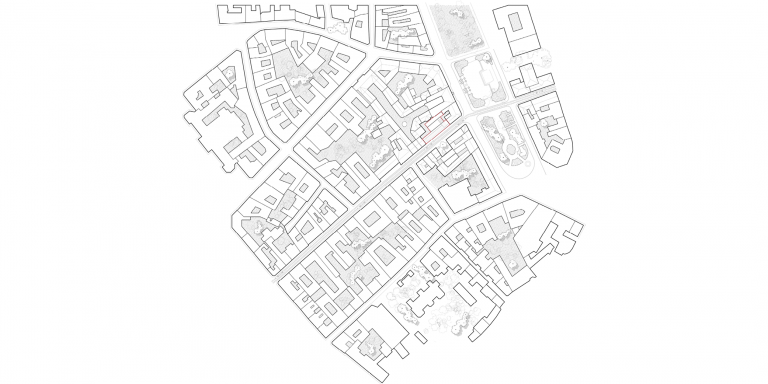
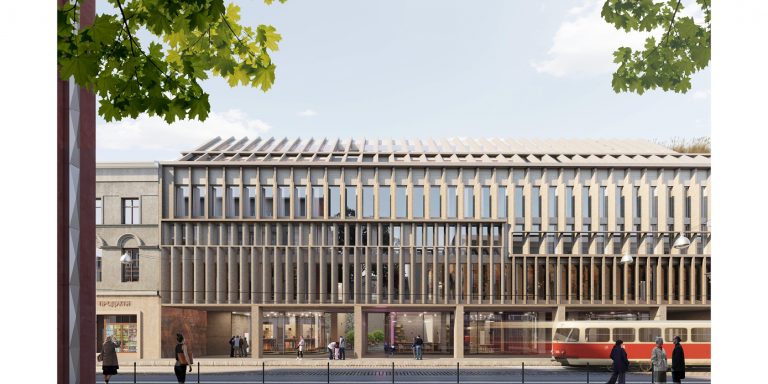
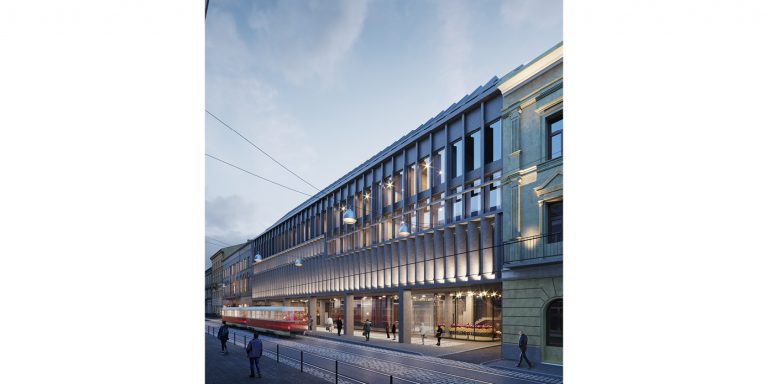
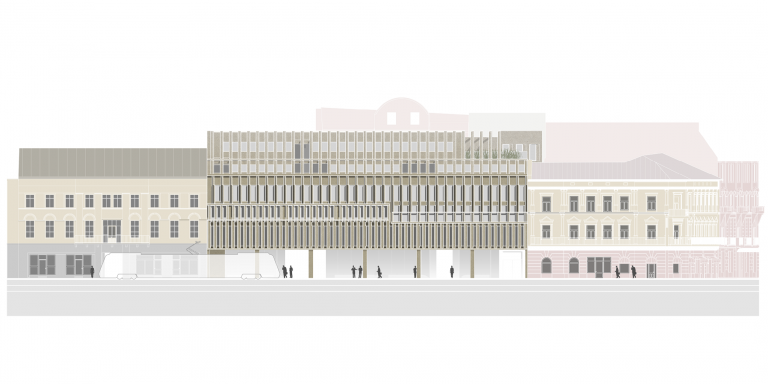
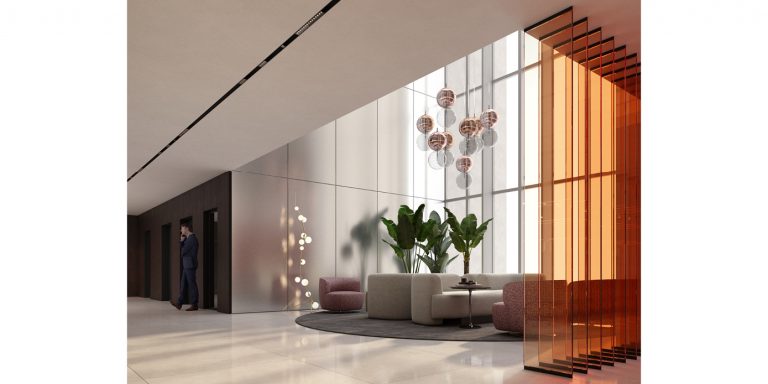
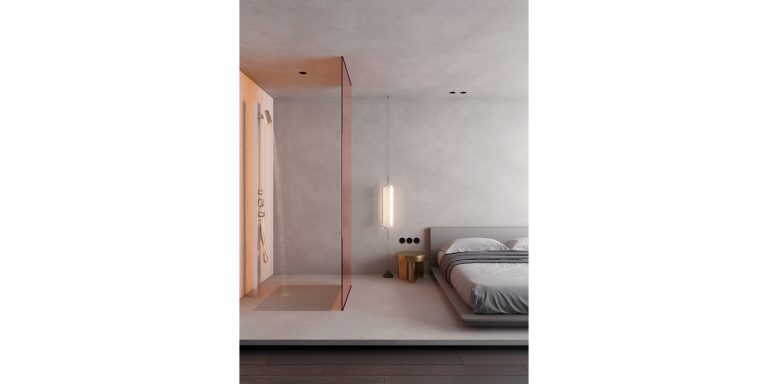
Grand Hotel Lviv competition in Ukraine with Eduard Mosieienkov, Yana Stepankova, Dmytro Potomkin
06.2020
The proposed building of the hotel complex complements the ensemble of historical buildings on Doroshenko Street with the help of a nuanced and cautious relationship with existing buildings and architectural methods.
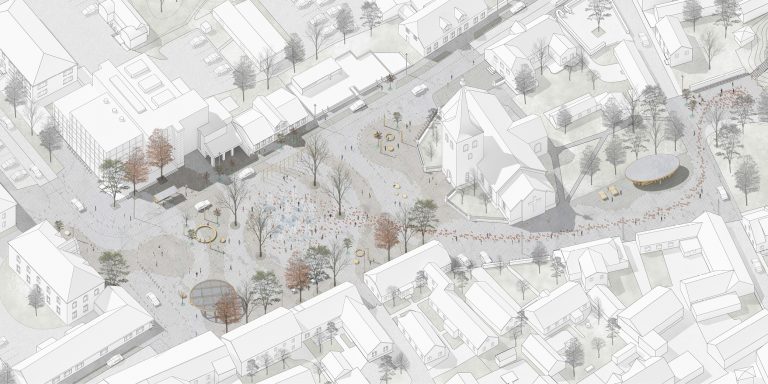
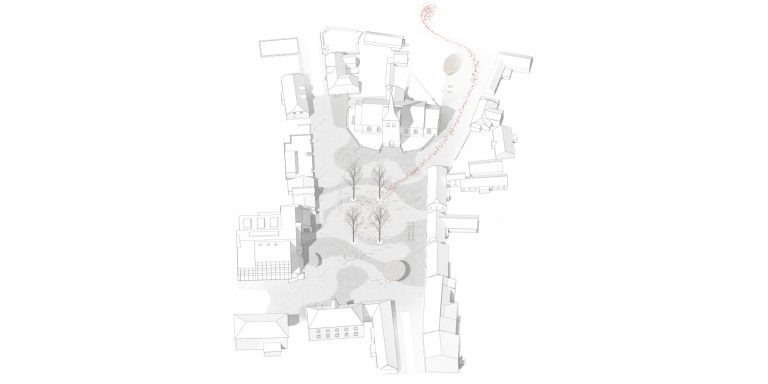
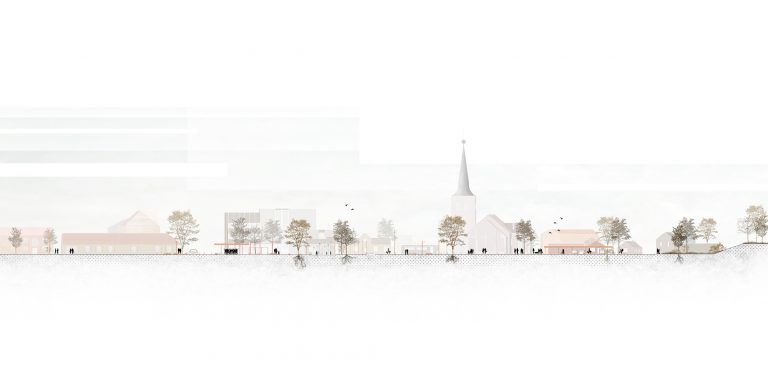
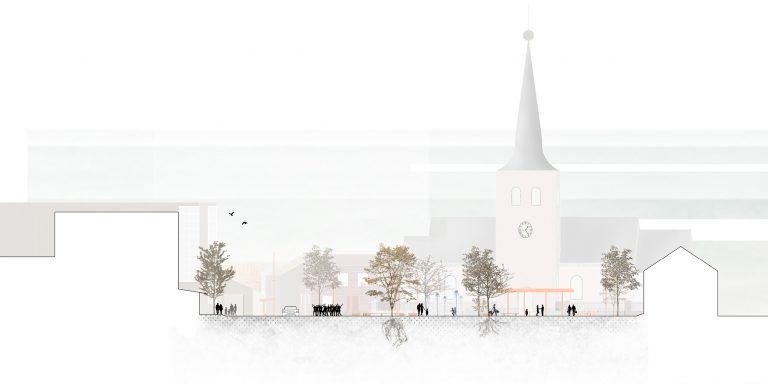
Paide Central, architecture competition for the design of a square in Estonia “Paide keskväljaku arhitektuurivõistluse”
01.2020
A space that is welcoming and peaceful. We believe that these concepts should guide the design of a renovated Central Square for Paide. The cobblestone paving softly flows merging into the surrounding architecture creating different areas and atmospheres. Variety and energy are introduced by the gentle arrangement of differently coloured and textured stones which organically transition into different areas. Spaces for sitting, playgrounds, water fountains, all the areas are completely integrated within the system. Stone, wood and earth are combined to create a feeling of homelike protection while anchoring the new design to the square’s history.
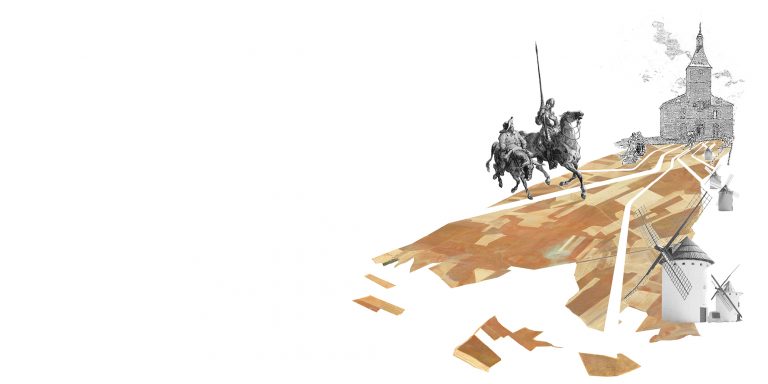
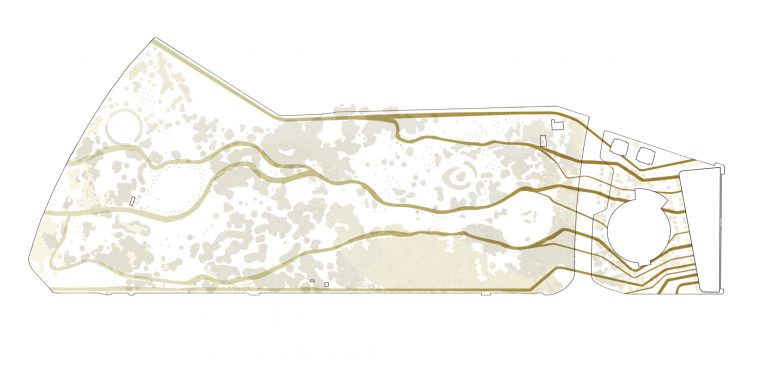
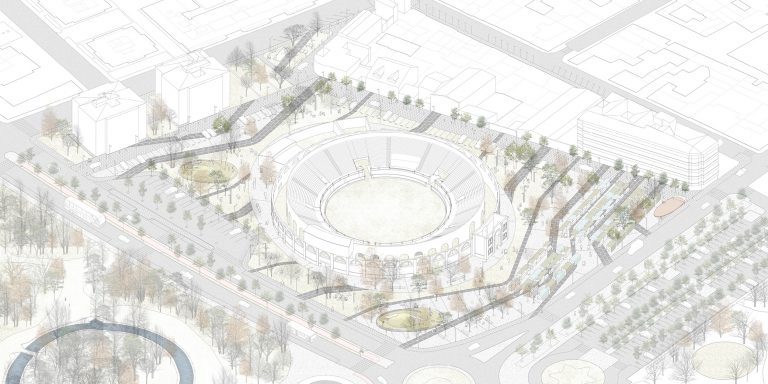
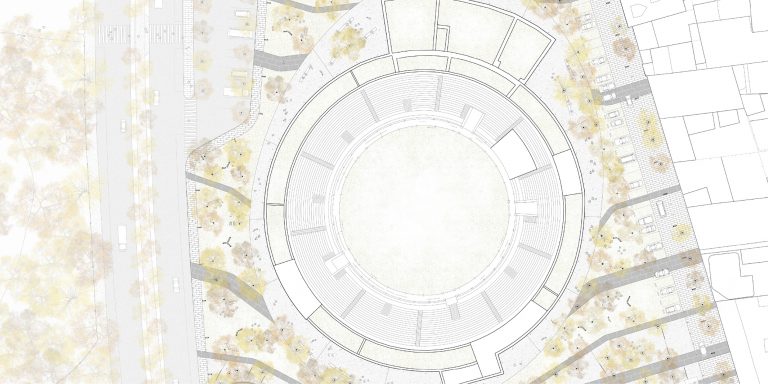
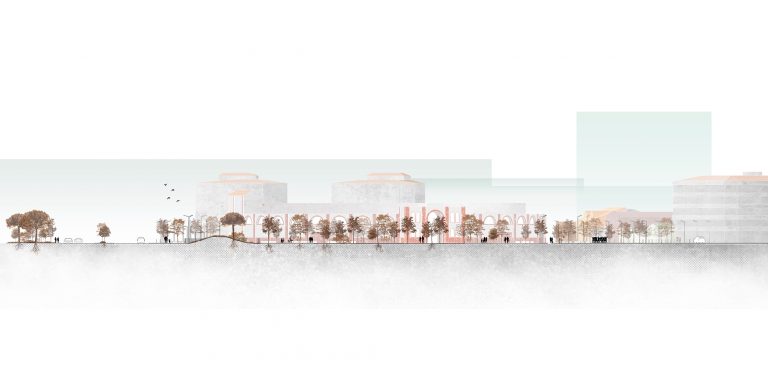
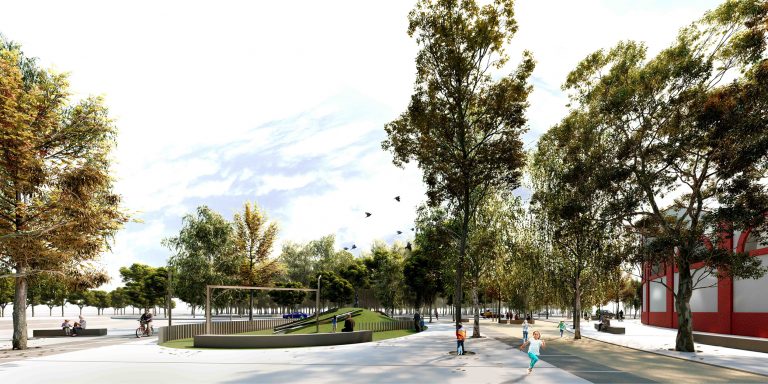
Competition “Urbanización entorno plaza de toros de Alcázar de San Juan” for the design of the urbanization solution of the surrounding areas of a bullring
01.2020
We proposed a simple yet interesting design tied with its urban context creating a specially strong dialog with the nearby “Parque Alces”. The proposal uses a strong horizontal grid of stone paving lines to organize the space. Starting in regular fashion following the urban morphology they become freer and more natural as the opposite end of the saquare is reached.
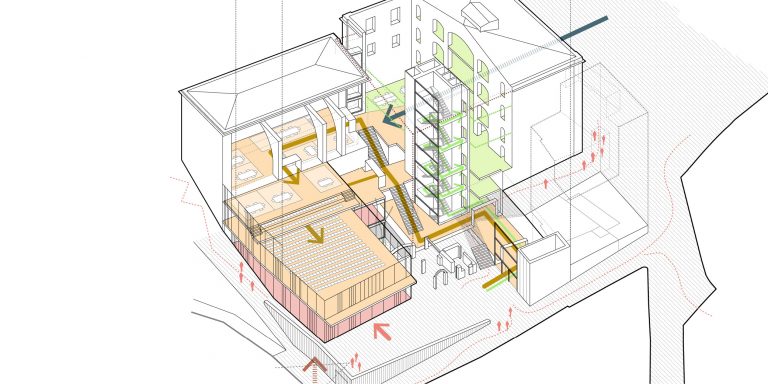
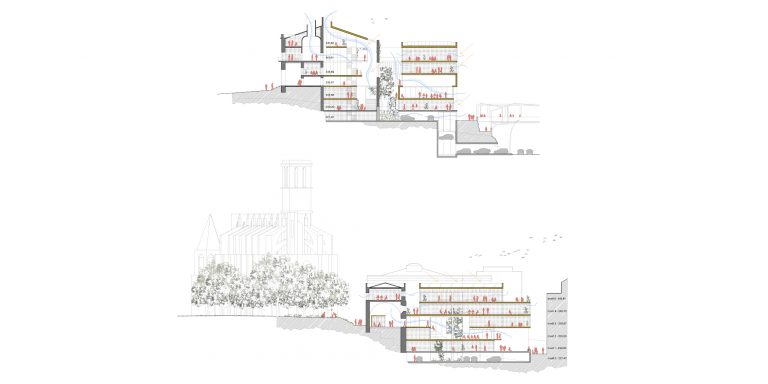
Competition for the design of a new gouvernmental building of the Catalan government in central Catalonia, in the city of Manresa, with MIPMARI arquitectes
12.2019
The building revolves around two courtyards located in the center of the city block. The old walls, originally conceived as median walls, are now becoming the protagonists, new openings are being made, and their texture is emerging.
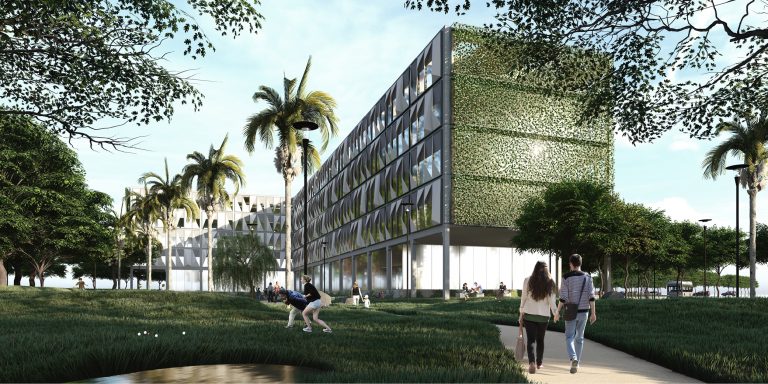
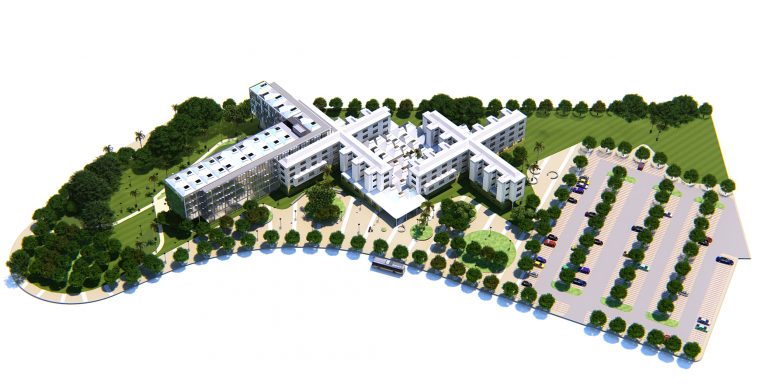
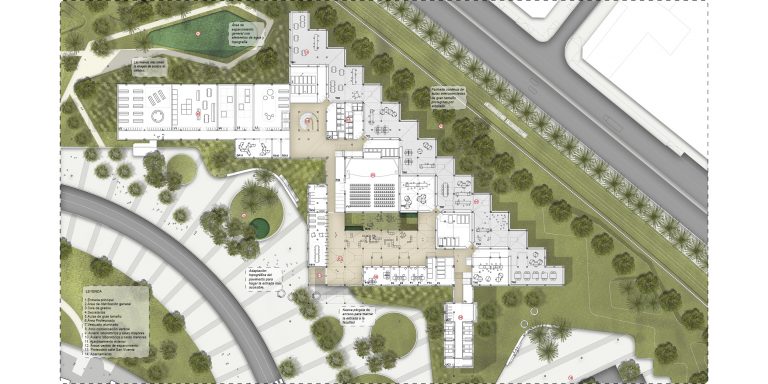
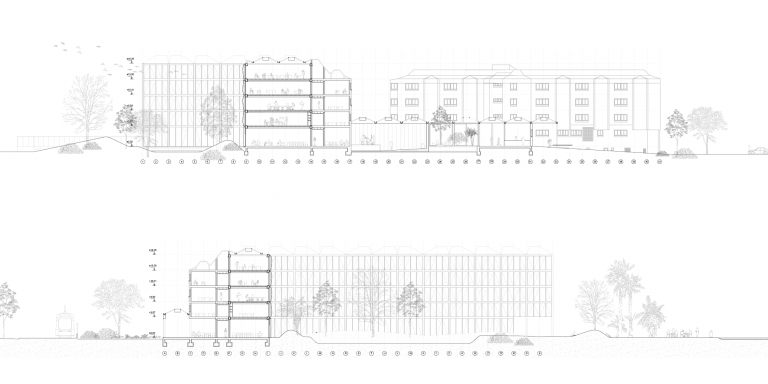
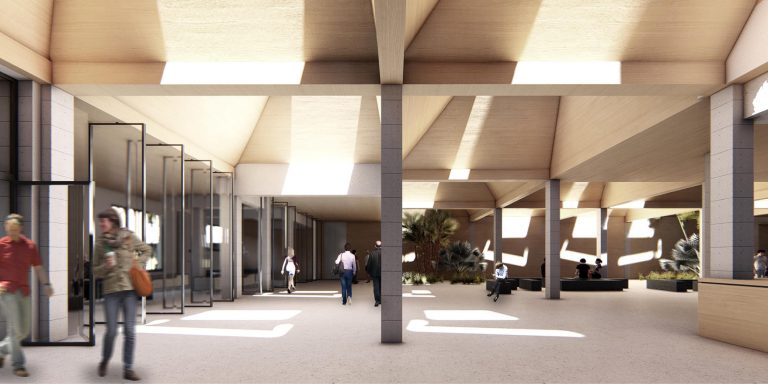
Competition proposal new wings, for the new health sciences faculty for the Alicante university
12.2019
The new faculty of health sciences is located in the old building of the main school on the campus of the University of Alicante. The new project formalizes the most rational solution reducing to the bare minimum circulation areas. The new building is typologically and formally adapted to the existing one, achieving a natural articulation and fluidity between the volumes.
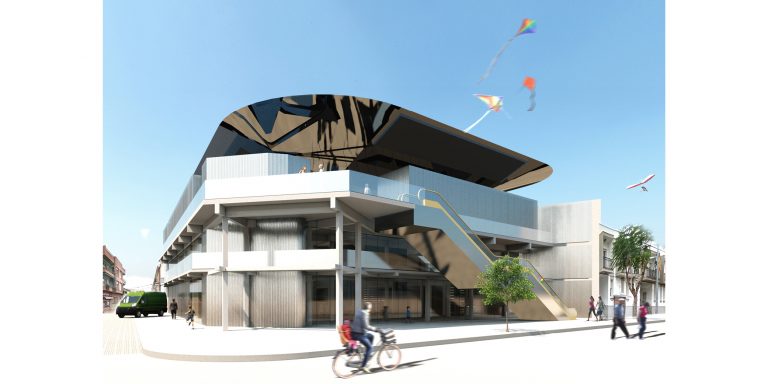
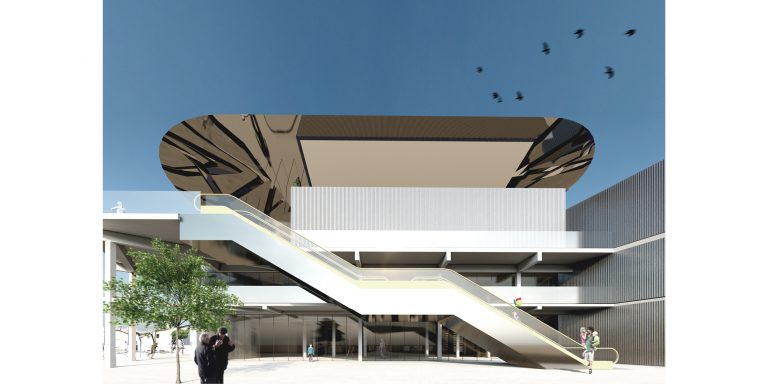
Competition proposal for the renovation of a market, “Mercado de abastos en Villanueva de la Serena”
12.2019
Our proposal for the the full renovation of this existing market was based on the conservation of the existing concrete structure and the supperposition on top of a brand new protuding rooftop.
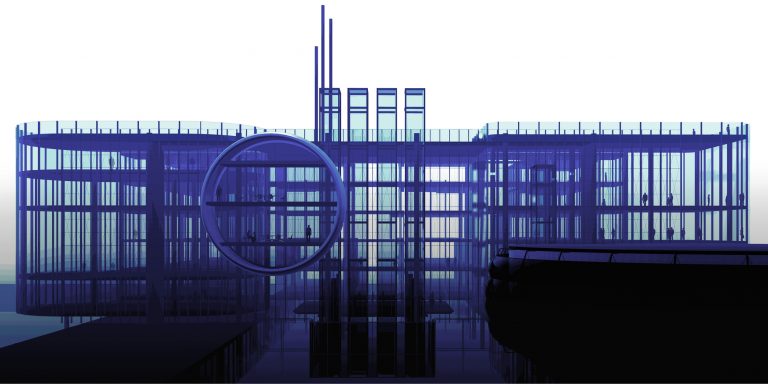
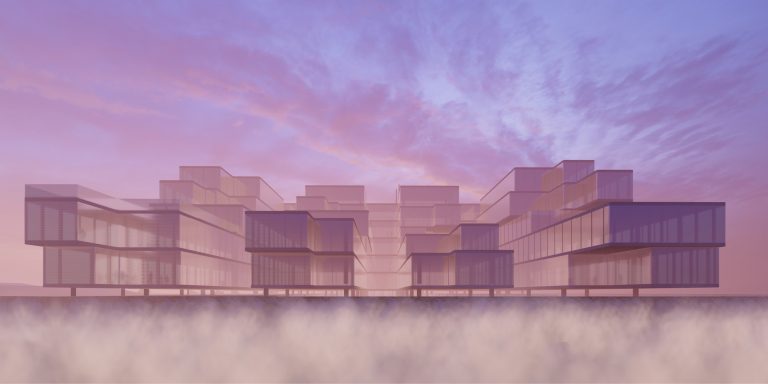
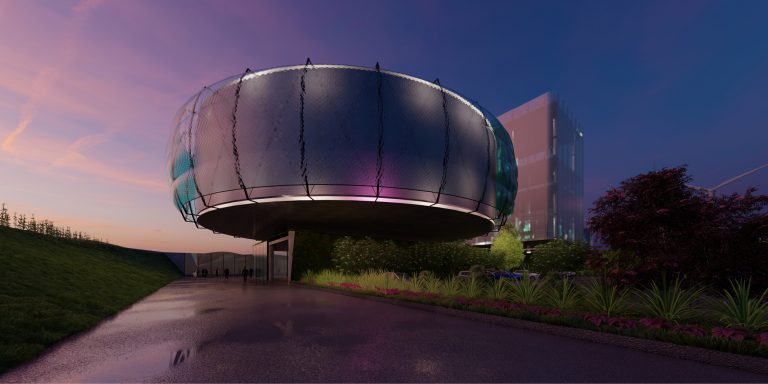
“Black fields, NÚKIB” competition for the Czech Republic’s National Cyber and Information Security Agency
09.12.2019
We propose a building which can provide quality workspaces within an iconic architectonic envelope which embodies the spirit of the NÚKIB agency, an institution which is one of the pillars of the Czech national security and therefore part of the Czech national identity. The project looks back at the rich history of central administrative buildings of both security organisms and technological companies. Unifying both design approaches into a unique result which avoids a standardized corporative result while providing the highest functional qualities.
http://cceamoba.cz/kib/
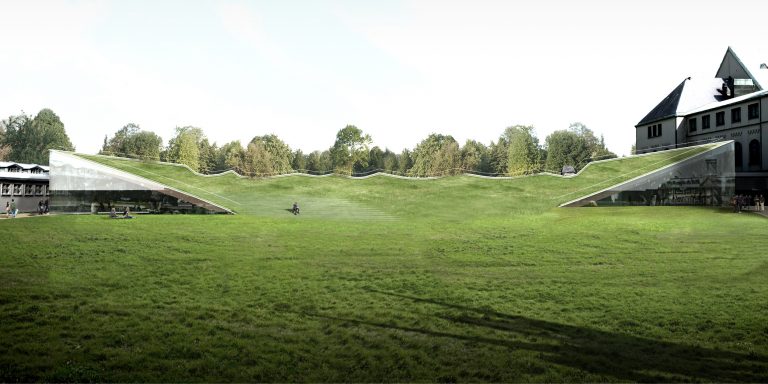
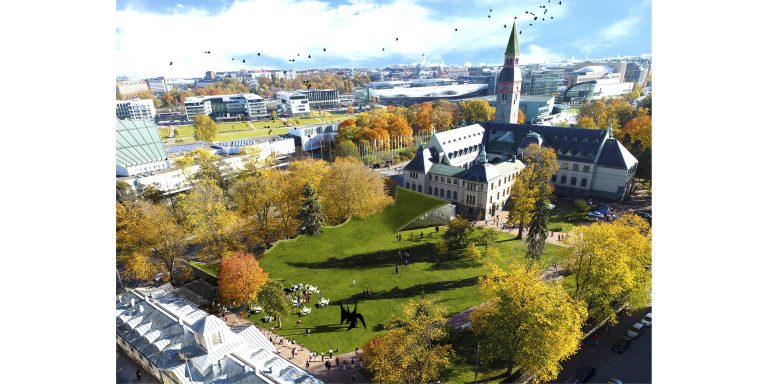
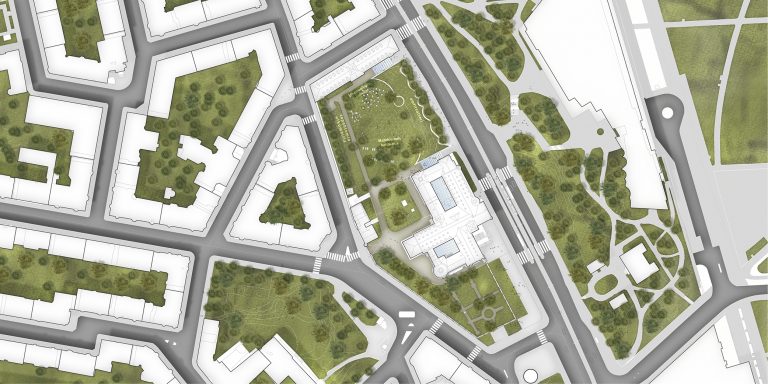
OCA architects delivered a proposal for the Finland’s National Museum extension competition
09.12.2019
The new annex is located in the most strategic location, connecting both existing buildings and all four underground elevators. The connection to the old building is clear and straight. The two entrances to the new hall and restaurant allow for independent operation and also take part in a magnificent submerged space. The project proposes an enormous empty space that connects the new underground exhibition space to the hallway and restaurant, creating a space full of opportunities and truly suitable for museum purposes.
The jury selected our entry as one of the top 21 proposals with the highest comendation. Giving an interesting evaluation which we reproduce partially: “The entry features an overall green roof that allows views from the interior to the courtyard park towards Vaunuvaja. The encircling wall is removed on the Mannerheimintie side, creating a new cityscape situation and making the new building prominent – almost too prominent. The courtyard park is very spacious, especially as it continues onto the roof of the new building.”
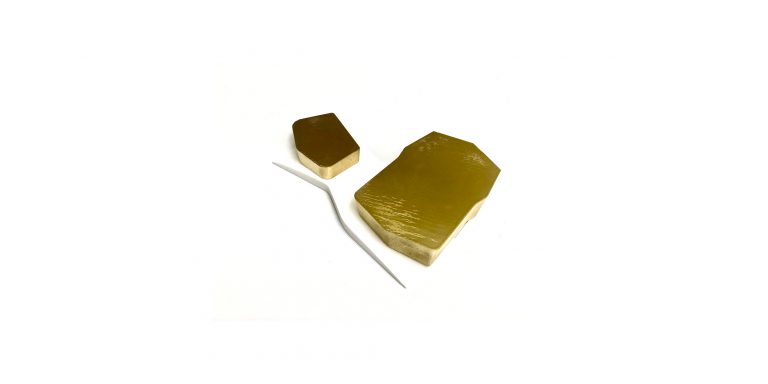
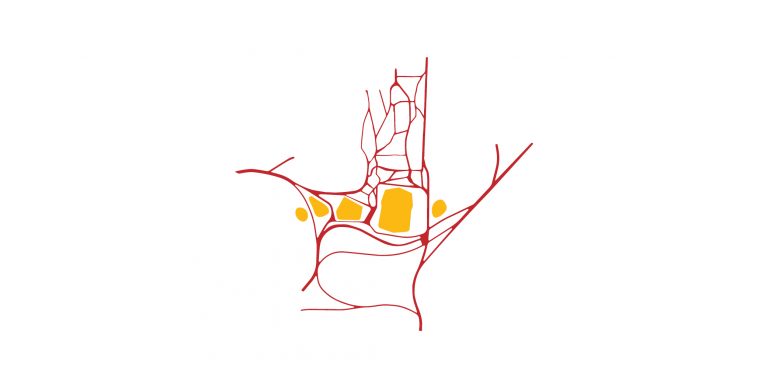
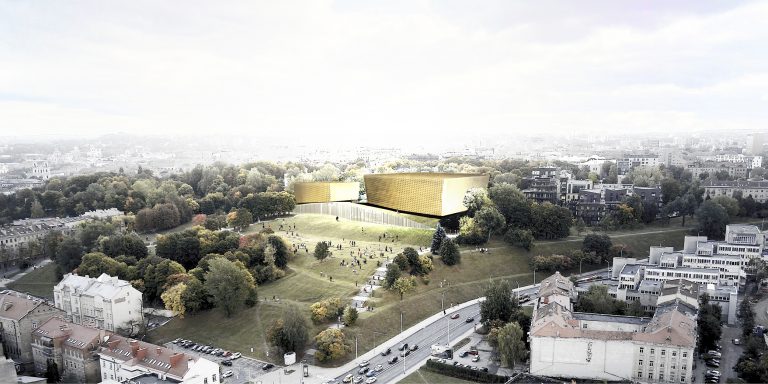
Tautos Namai Lithuania’s National Concert hall international competition
20.11.2019
Discover our latest competition proposal for Lithuania’s National Concert Hall by following the icon!
We took part in this international single phase architecture competition with a proposal which recognized the iconic nature of the site taking shape into two scultural volumes and a topographically integrated main body. The competition brought together more than 200 teams of well known as well as starting offices.

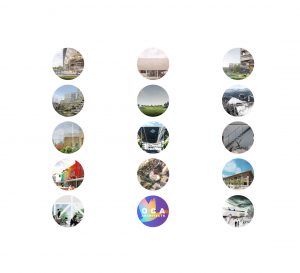
OCA website, nominated for the Eurid Web Awards!
30.07.2019
We are very glad to share that our website has been officially nominated for the Eurid Web Award! The Award is an online competition, launched in 2014 and designed to acknowledge the best websites, using the .eu or .ею extensions, in five dynamic categories.
We have always understod our project as European in nature and that is why we chose a .eu domain.
If you like our site you can help us win by following the link and voting for us!
Thank you!
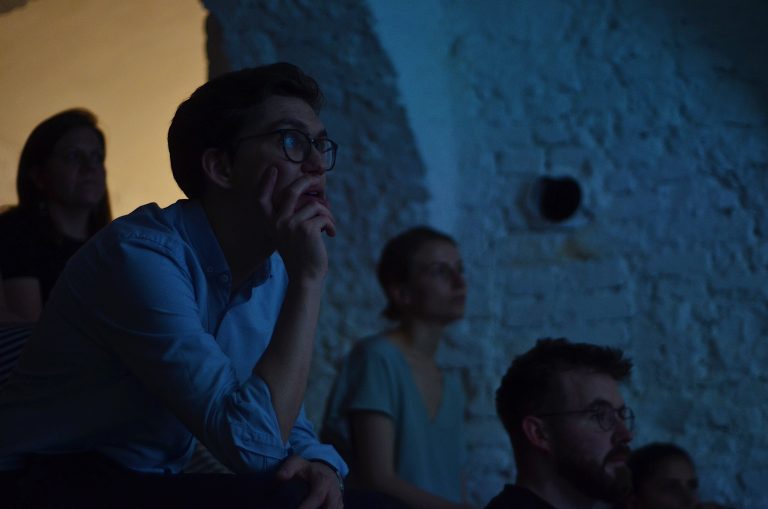
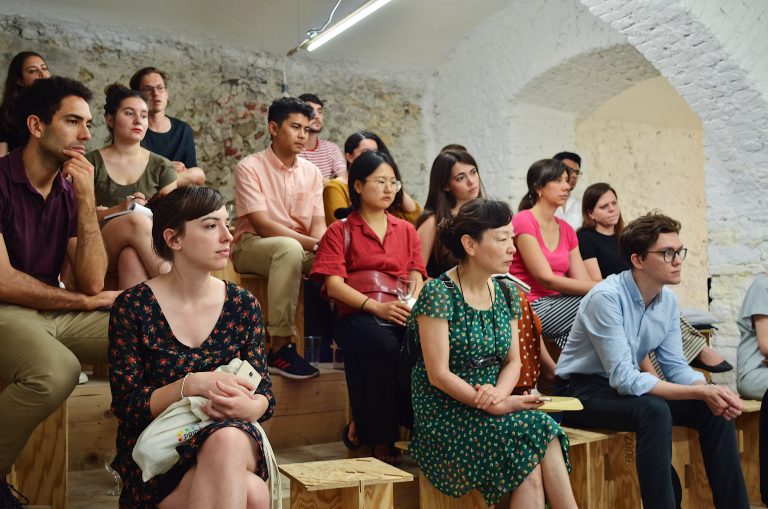
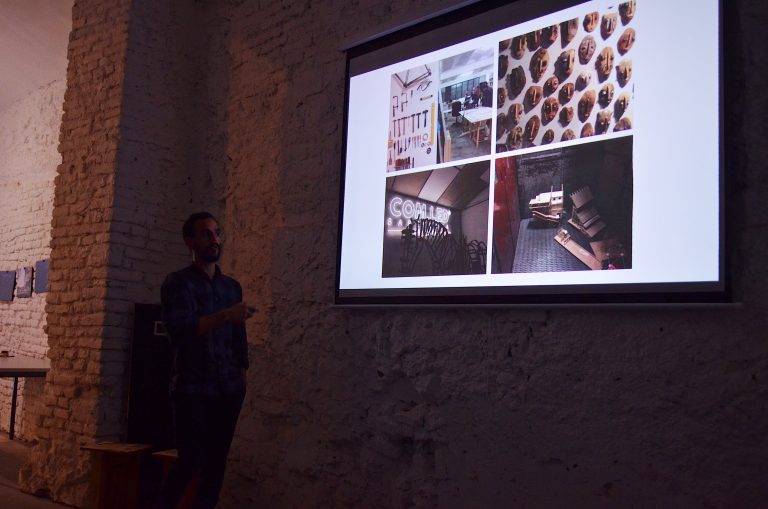
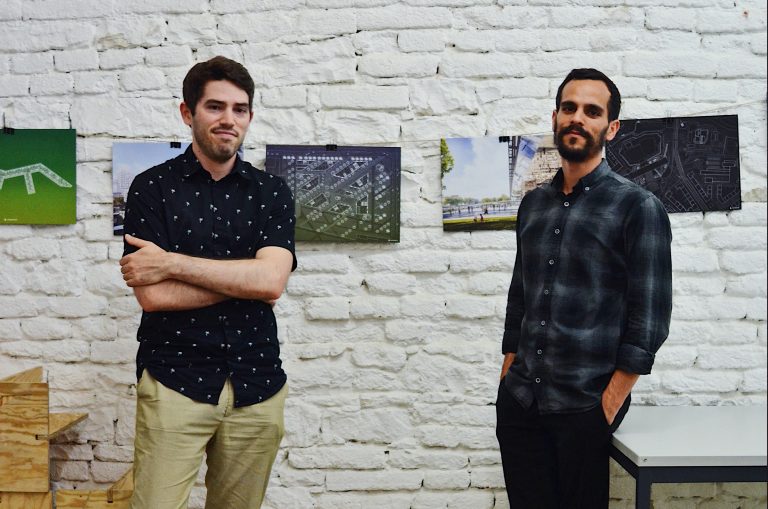
Design Disco meets, Take off lecture
26.06.2019
We were able to share our work during the latest Design Disco meeting in Prague.
“The architectural duo from Barcelona shares their story of success and their vision of their winning project of the new exhibition hall extension for the Prague Congress Center, which is now in development. How would you start off in an architectural competition? What are the main challenges when you are competing against 76 teams from 23 countries? Bring your questions to our discussion!”
Bernardo Garcia Morales OCA architects Co-founder describes the office’s work for Televisión Canaria’s RTVC program “Es de los nuestros”
27.05.2019
Airing at 22.30 of the 27.05.2019 in RTVC
Our Co-founder Bernardo Garcia Morales born in Santa Cruz de Tenerife of the Canary Islands gave recently gave an interview describing his work as part of OCA architects. The program Es de los nuestros focuses on eminent canary island born personalities who have found international success. OCA architects is working on the development of the Prague Congress Centre extension in Prague after achieving first place in an international competition. Bernardo was featured together with Cecilia Pérez and Alejandro Ojeda.
Extract from RTVC website:
El programa recibe también a Bernardo García, que es un joven arquitecto que ha logrado un concurso internacional para la ampliación del Centro de Congresos de Praga. Este proyecto contempla la construcción de un edificio de 8.000 metros cuadrados, situado junto al actual, que incluye un espacio para exposiciones, restaurantes y diversas dependencias administrativas. El presupuesto de la obra asciende a unos 30 millones de euros. Es cofundador del despacho de arquitectura OCA Architects junto a su socio Hernan Lleida desde el que se dedican a optar en concursos de arquitectura nacionales e internacionales y también al diseño y ejecución de obras particulares. De forma paralela, desde 2014 se dedica a la pintura con varias exposiciones individuales y colectivas tanto en Tenerife como en Barcelona.
Una mirada al talento canario
A lo largo de 45 minutos, ‘Es de los nuestros RTVC’ descubre cada lunes el talento de canarios que han logrado el éxito y el reconocimiento en los países y lugares donde ejercen su actividad.
Entre los perfiles hay científicos, artistas, empresarios, ingenieros, chefs, directivos, diseñadores, médicos, humanistas o arquitectos que han proyectado sus carreras en diversas ciudades del mundo.
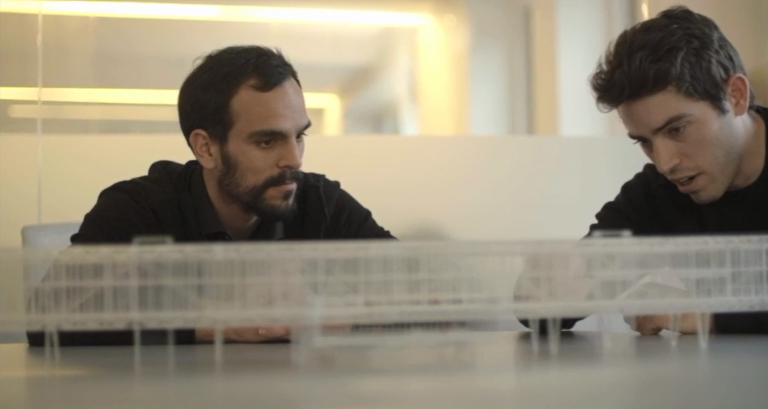
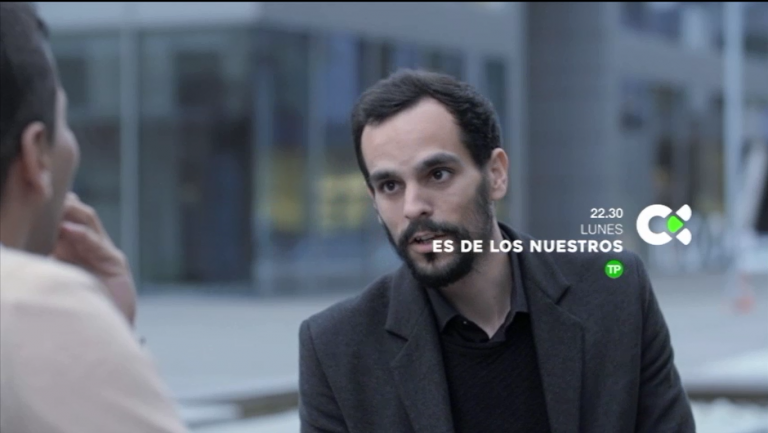
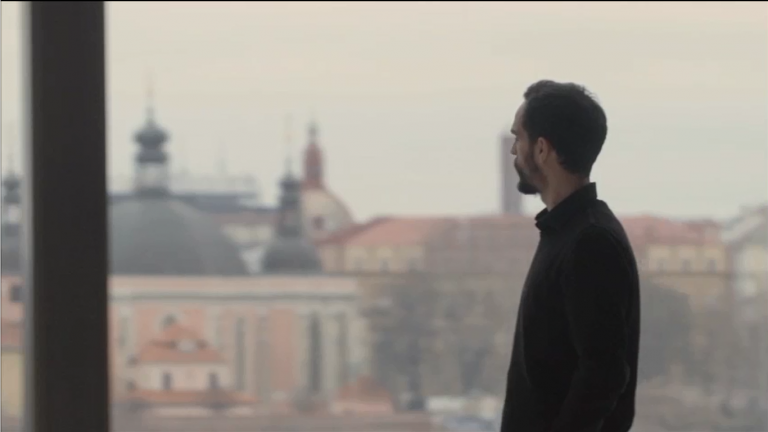
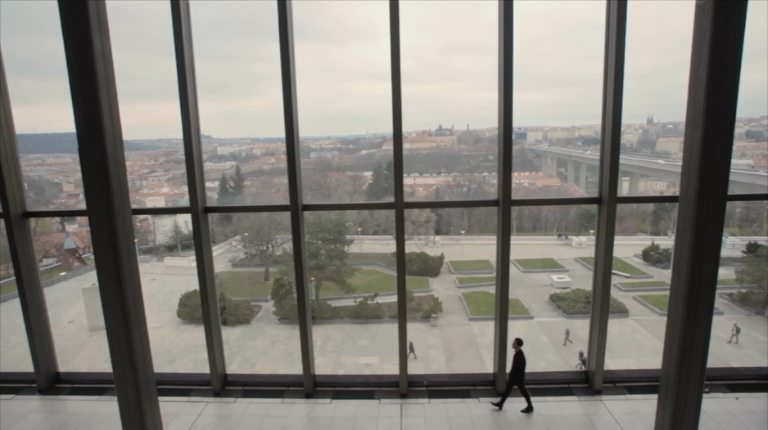
Still images from the piece.
The full piece can be watched here or by following the next link:
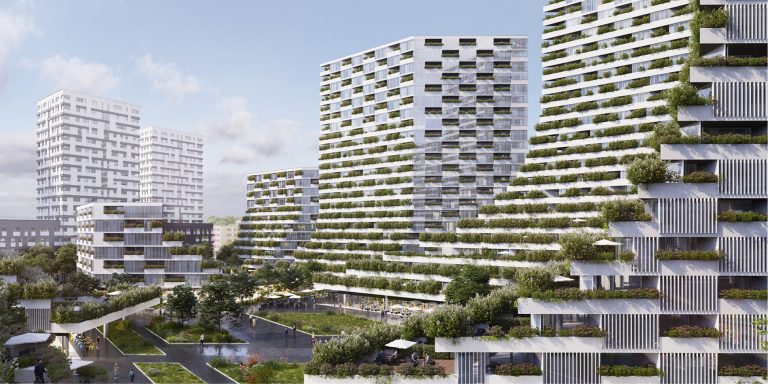
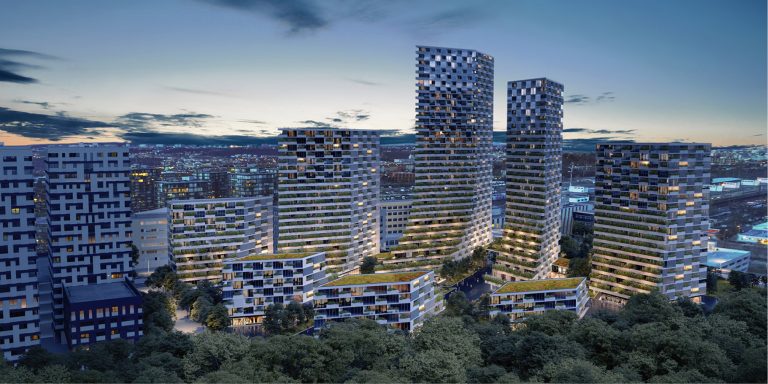
New Zizkov Centre international competition results anounced!
26.05.2019
The international joint team composed by CMC+MIAS+OCA architects was 1 of the 12 finalists that have presented proposals for the New Zizkov Centre international competition. It was an open call for designs for a new high rise residential development with mixed use elements and appropiate public spaces. The team’s proposal focuses on a holistic geometric approach capable of creating an urban landscape anchored to the urban genius locci.
http://cceamoba.cz/en/souteze-competitions/centrum-noveho-zizkova/
We want to congratulate the winning teams with first place awarded to AI_DESIGN + ARUP and the honorable mention recepient Sou Fujimoto Architects
1st place
A I – D E S I G N + ARUP
2nd place
Ian Ritchie Architects + Compass Architects + Marko & Placemakers
3rd place
RKAW + BY Architects
Honorable mention by the jury
Sou Fujimoto Architects
Other finalists included:
Richard Meier & Partners Architects + CUBOID
ABM architekti
GUBAHÁMORI + BIVAK + Gábor Csaba Soóki-Tóth
ov architekti + GUTGUT
Pelčák a partner architekti + Müller Reimann Architekten
PETITDIDIERPRIOUX architectes
SIEBERT+TALAŠ
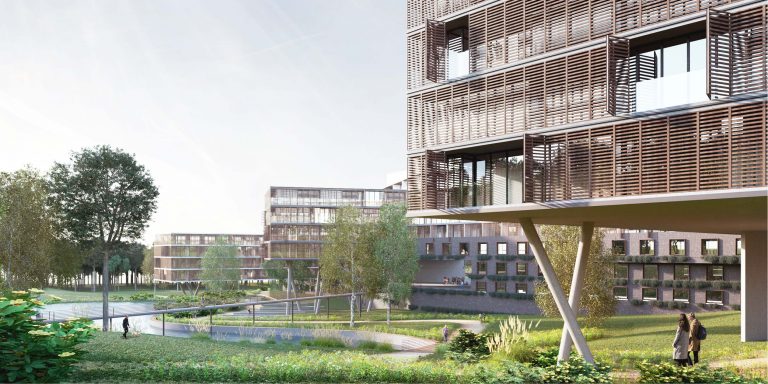
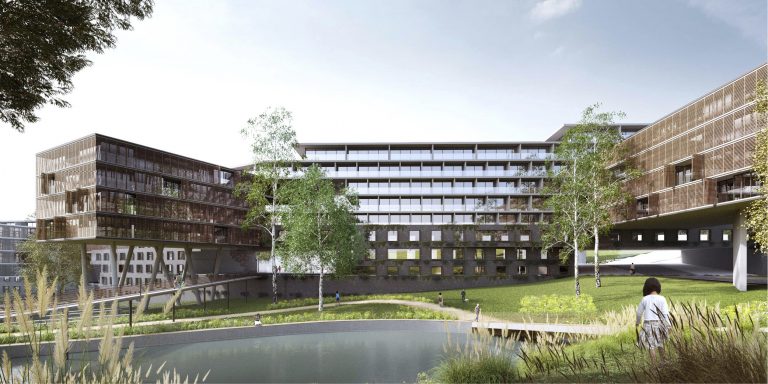
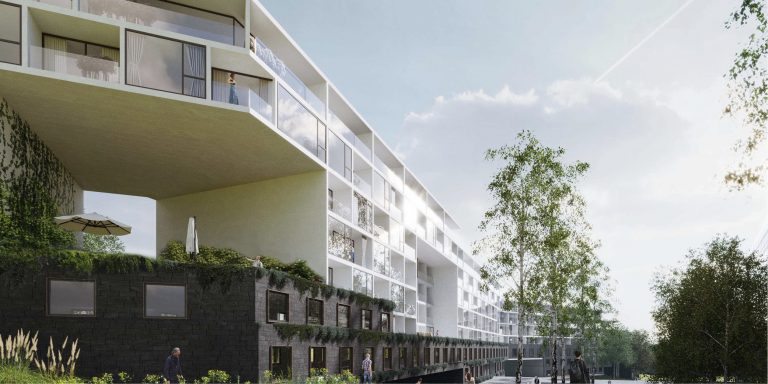
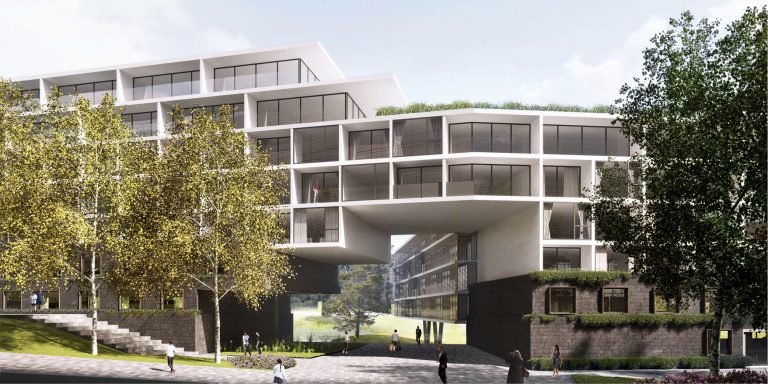
Invited competition joint proposal with CMC architects for a new residential development
20.04.2019
Together with the CMC architects team we prepared an innovative collective residential development proposal. Located in the Roztily area in the south of Prague the influence of the nearby forest greenery and the highway on each side of the development shaped our approach.
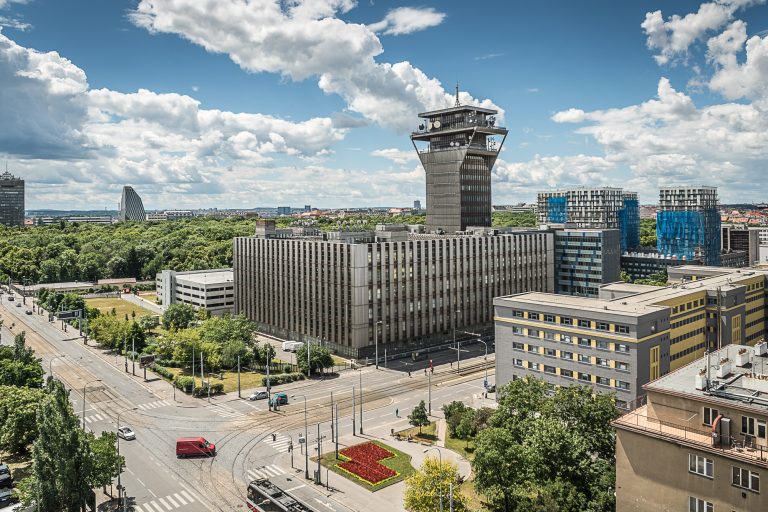
CMC+MIAS+OCA Architects Barcelona team to present a proposal for Zizkov international competition
07.01.2019
The international team OCA is a part of has been awarded a pass into the second phase of the architecture competition that will decide the future design of the residential complex that will occupy the current location of Zizkov telecommunications tower.
http://cceamoba.cz/en/souteze-competitions/centrum-noveho-zizkova/
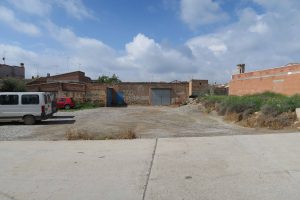
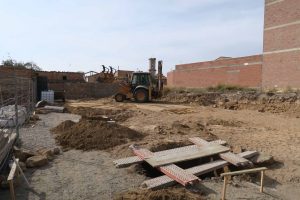
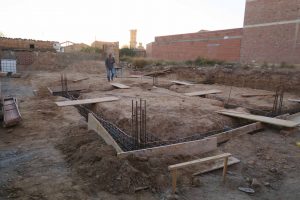
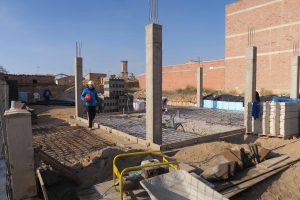
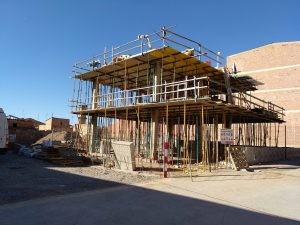
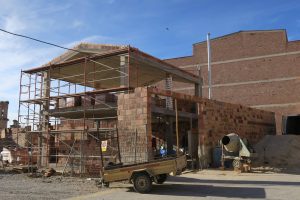
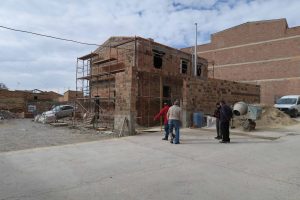
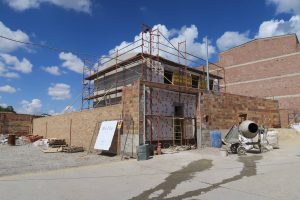
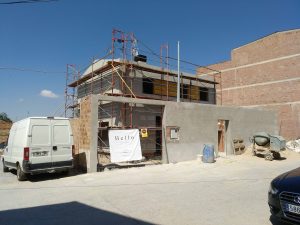
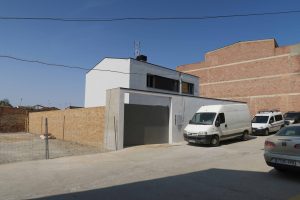
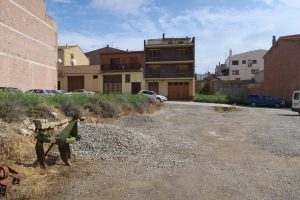
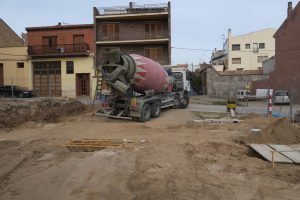
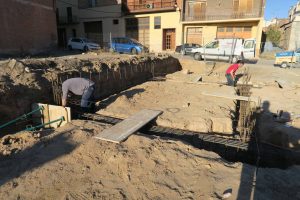
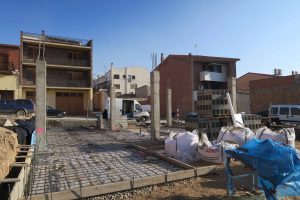
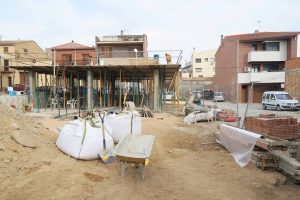
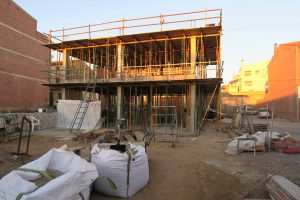
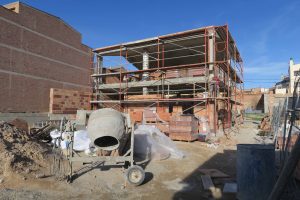
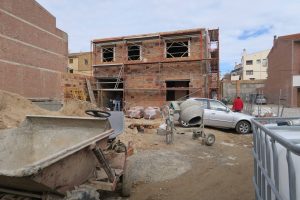
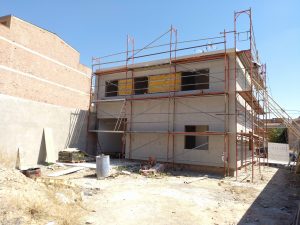
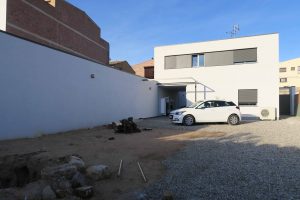
Single family house in Zaidín ready to move in!
10.11.2018
Now that we’ve completed the project is a good time to show a process wich over 10 months of construction has taken us from plan to reality. The single family house for a young family is located in Zaidín a town near Fraga in the Huesca province of Spain. The construction technology is fairly simple and based on a concrete structure with with strong foundations reaching strong soil 2m deep. Facades and interior partitions are executed in ceramic, external insulation SATE is applied for optimal thermal and energetic performance.
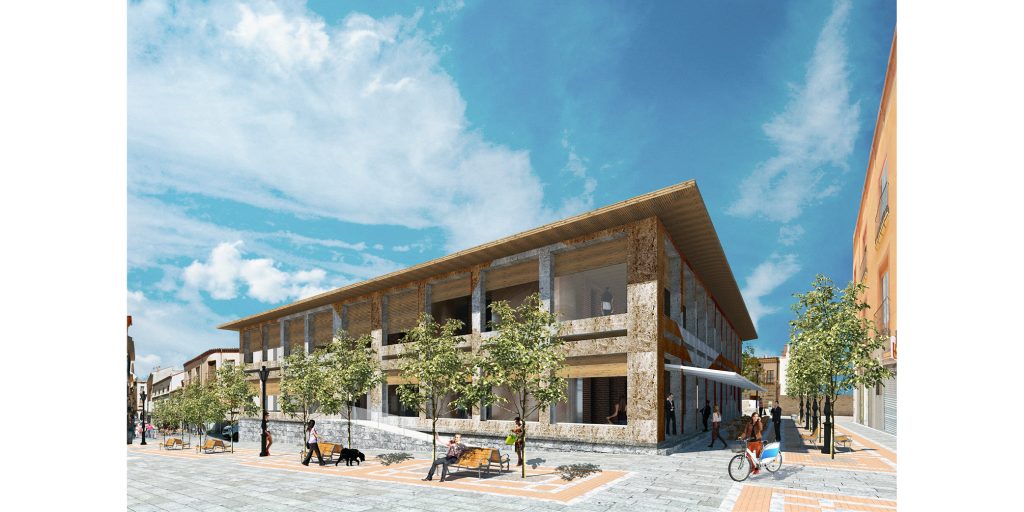
Proposal for the renovation of Avila’s central market
26.07.2018
The project revolves around the great central atrium covered by a new monumental roof permeable to the passage of natural light. Surrounding it, a crown of auxiliary uses open to the surrounding streets. The intervention helps to filter the internal relationship and links the project to its context. The functional program organizes in two clearly differentiated zones. The public access areas and the administration areas and internal storage. All accesses and movements are barrier-free and suitable for people with reduced mobility.
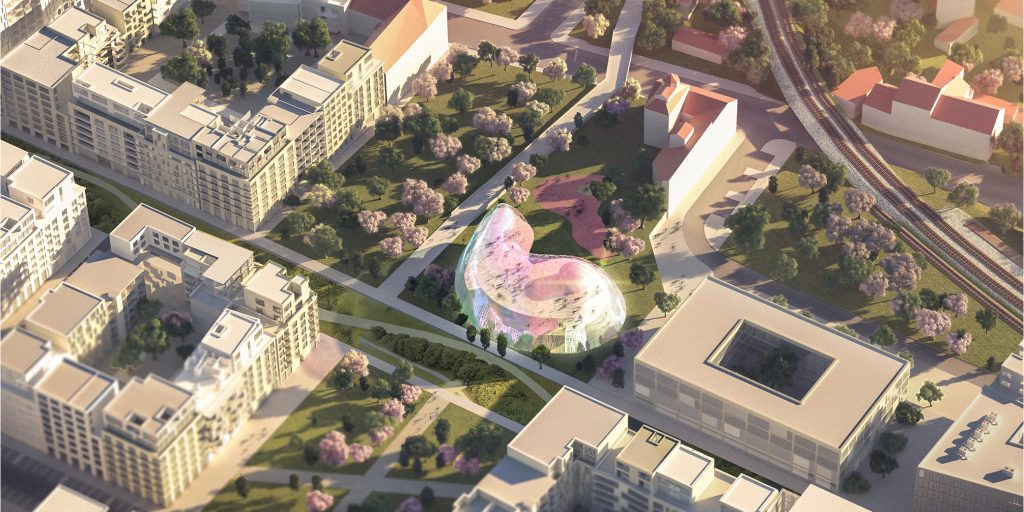
A soap bubble-like structure for the design of a new school in Smichov, Prague
18.03.2018 We imagine the new SMICHOV school as a modern and transparent infrastructure. Light and bright like a soap bubble, floating above the open ground floor which is kept accessible for the local community. This approach allows the flow of its adjacent parks helping to create a bigger green. The school looks out at the world and the feeling of freedom permeates all its spaces creating the perfect stage for the growth of its young users.
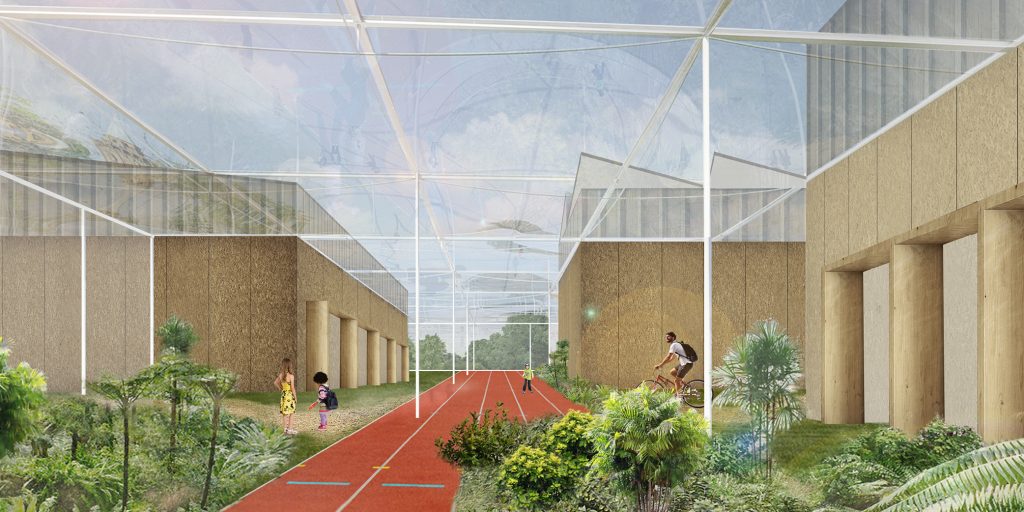
Proposal for the Losbates school complex
16.02.2018
We imagine the new LOSBATES school as a modern and bright infrastructure, built in local wood for a warm touch. Open and integrated with its community thanks to the small size of the independent pavilions that conform it. This approach allows the intermingling of nature and construction, a feeling of freedom permeates all the spaces creating the perfect stage for the growth and its young users. Its amenities open up to a new park which transitions into a splendid forest to the north.
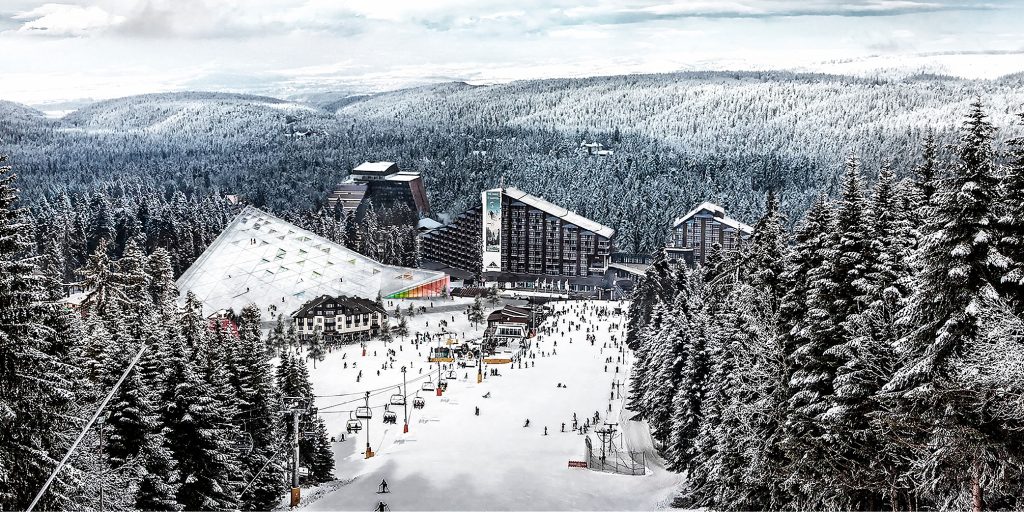
Proposal for a sky resort in Borovets area in Bulgary
10.10.2017
Borovets as a tourist destination is increasing its popularity both on the Bulgarian and the international market, because of its perfect alpine scenario in the heart of Europe. To strengthen its competitiveness, we propose a transparent and permeable building which will intensely promote adventures and physical challenges, cultural and identity activities, health and physical well-being, as well as ecotourism.
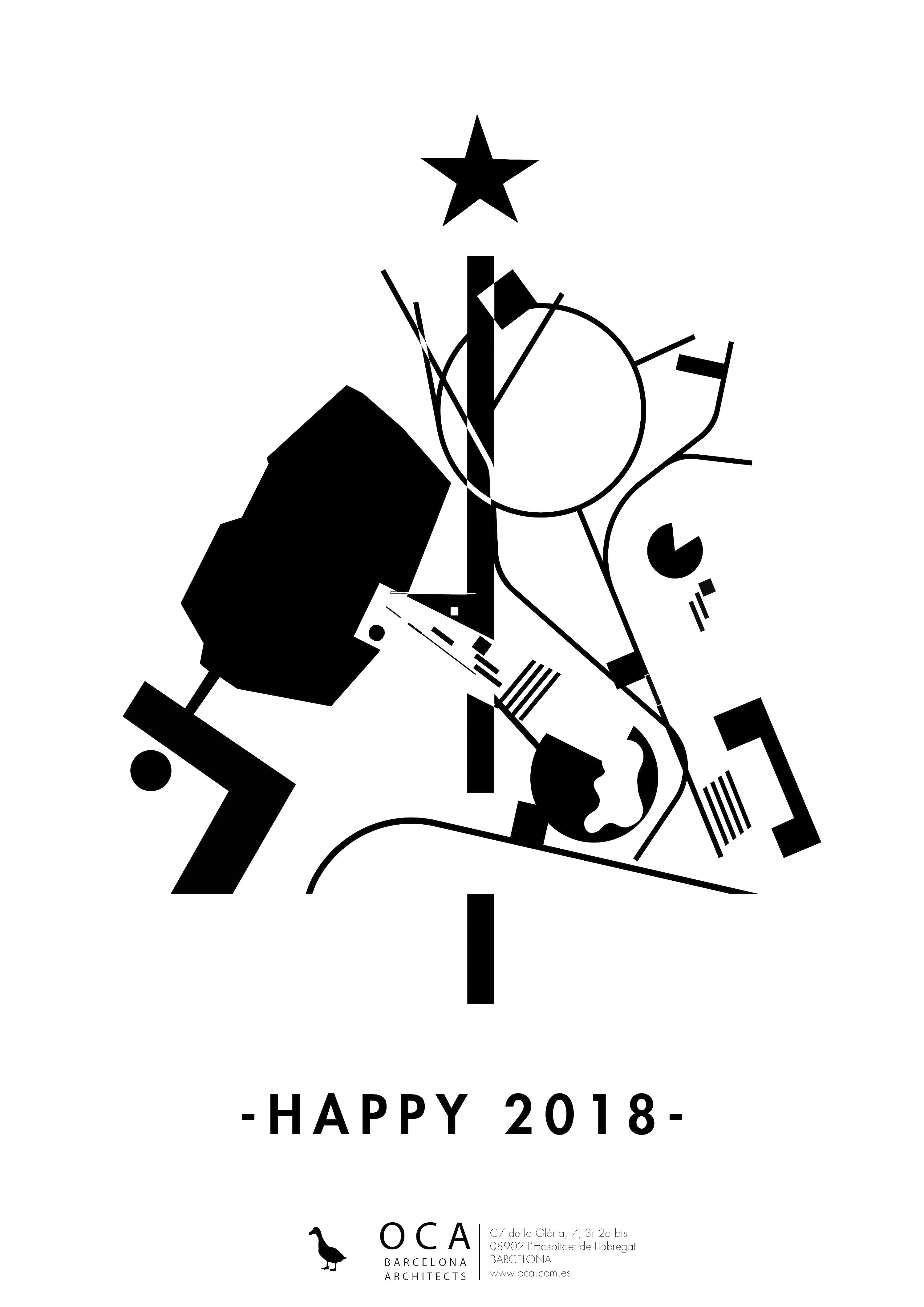
HAPPY NEW YEAR 2018
03.01.2018 – Oca Architects wishes you a happy new year 2018.
OCA ARCHITECTS WINS 1ST PRIZE INTERNATIONAL CONGRESS CENTER COMPETITION
12.09.2017 – OCA won the first prize for the new exhibition hall of the Prague Congress Center!!
It’s been an honour to be part of this 2 round cometition. This challenge has allowed us to take a leap forward in the quality of our work and create a project of which we are truly proud. We are specially happy with the evolution the project took after the first round. With the help of the jury’s comments we transformed a utopic project into a fully functional desin which we hope to start implementing soon.
We worked on the proposal for each round with a very different mindset and the results speak for themselves. The first was a design to show and demonstrate the validity of a radical scheme and idea and the second a functional design for actual implementation.
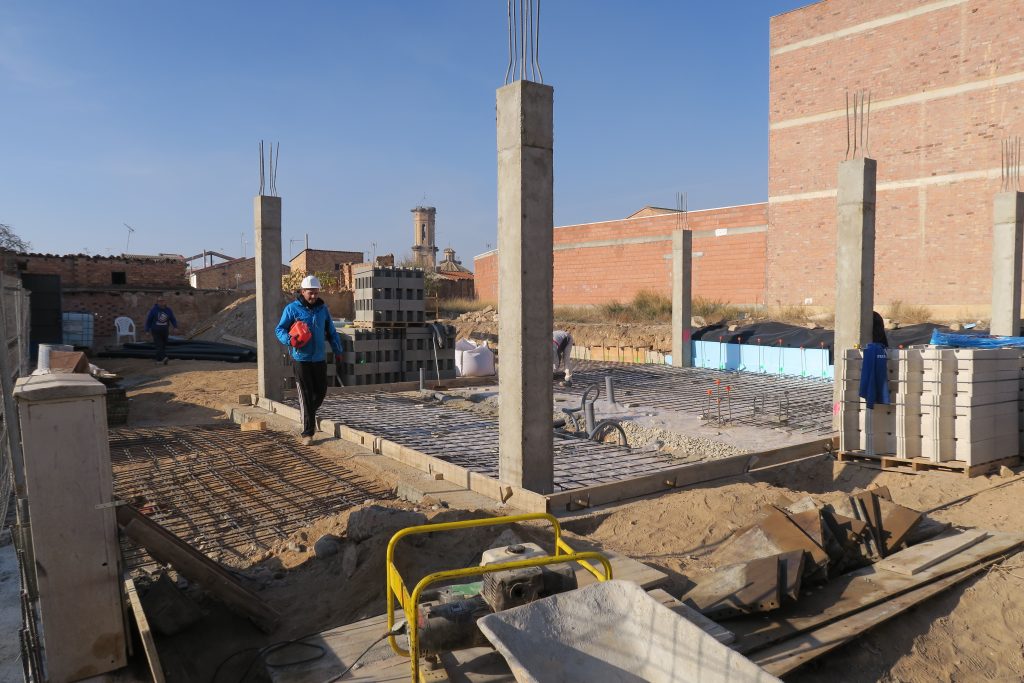
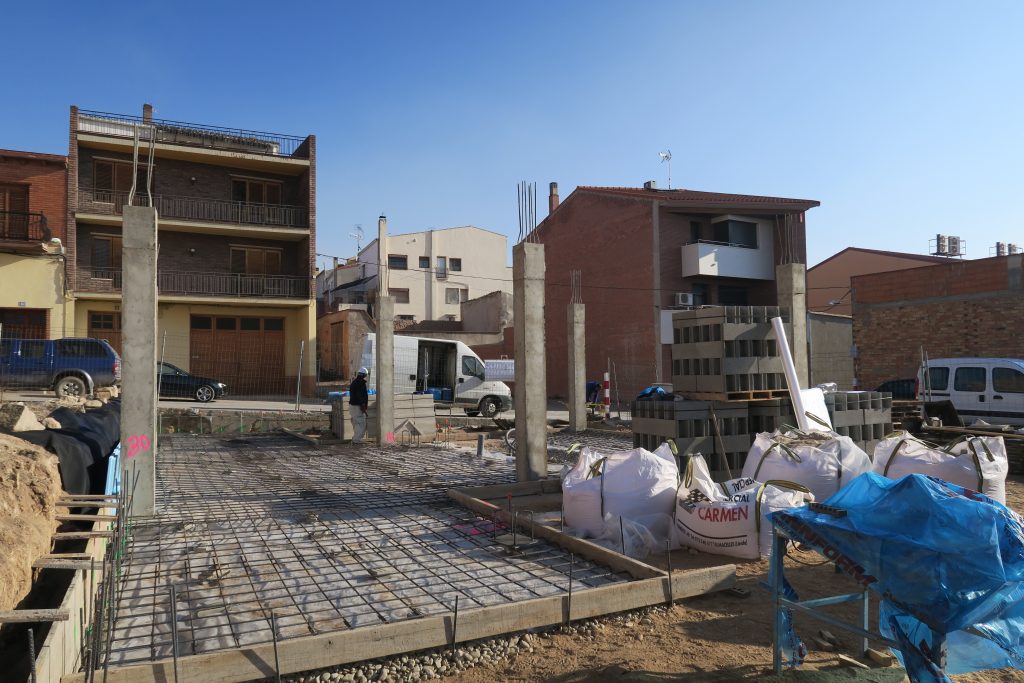
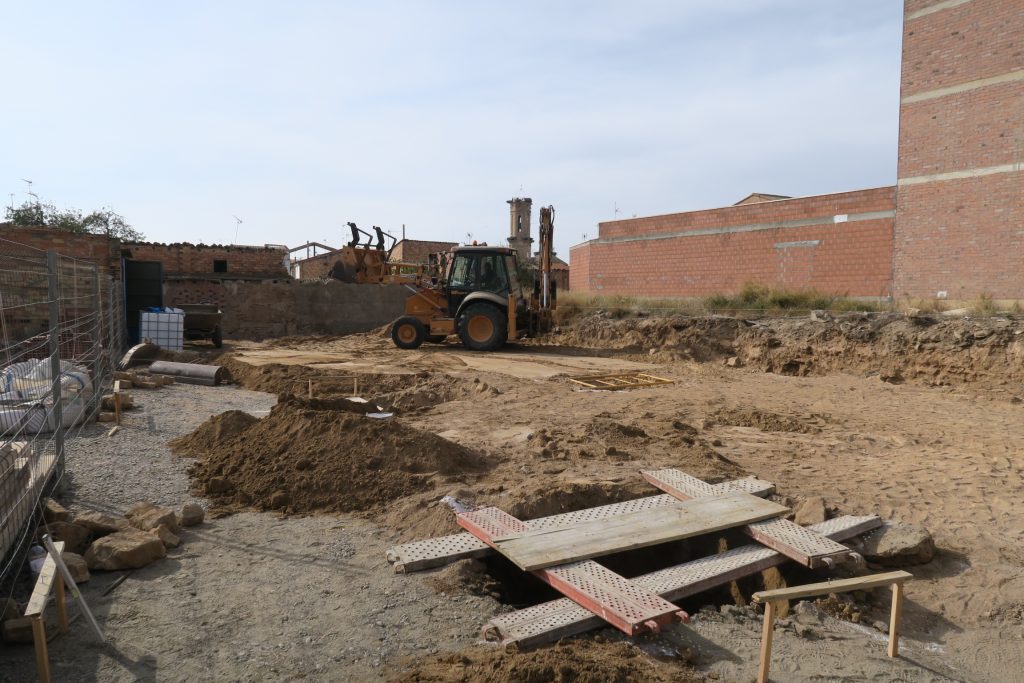

OCA ARCHITECTS STARTS CONSTRUCTION WORKS ON CASA EN ZAIDÍN
05.09.17 – OCA starts construction works for the Casa en Zaidín project. The construction method will be based on a traditional concrete structure. The expected delivery date is 10 months from this moment.
05.09.17 – OCA empieza los trabajos de construcción del proyecto para una casa unifamiliar en Zaidín. La vivienda unifamiliar asilada se sitúa en el área de Huesca en la localidad de Zaidín, cercana a la ciudad de Fraga. El proyecto económico y tradicional ha sido diseñado para conseguir una rápida ejecución manteniendo el presupuesto bajo. El periodo de ejecución se ha fijado en 10 meses.
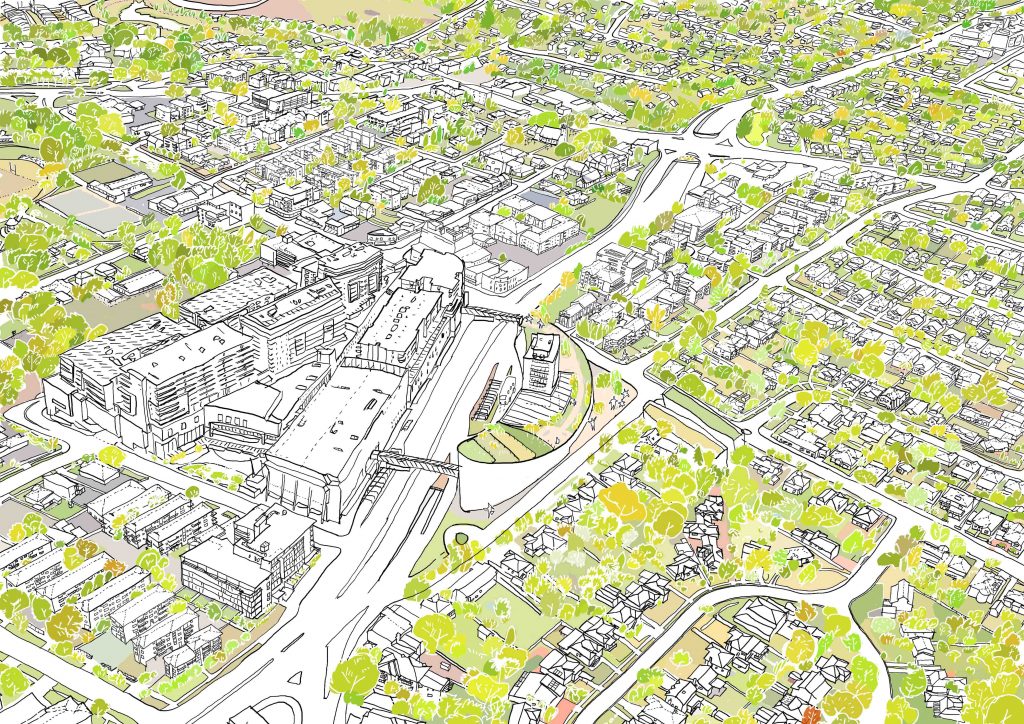
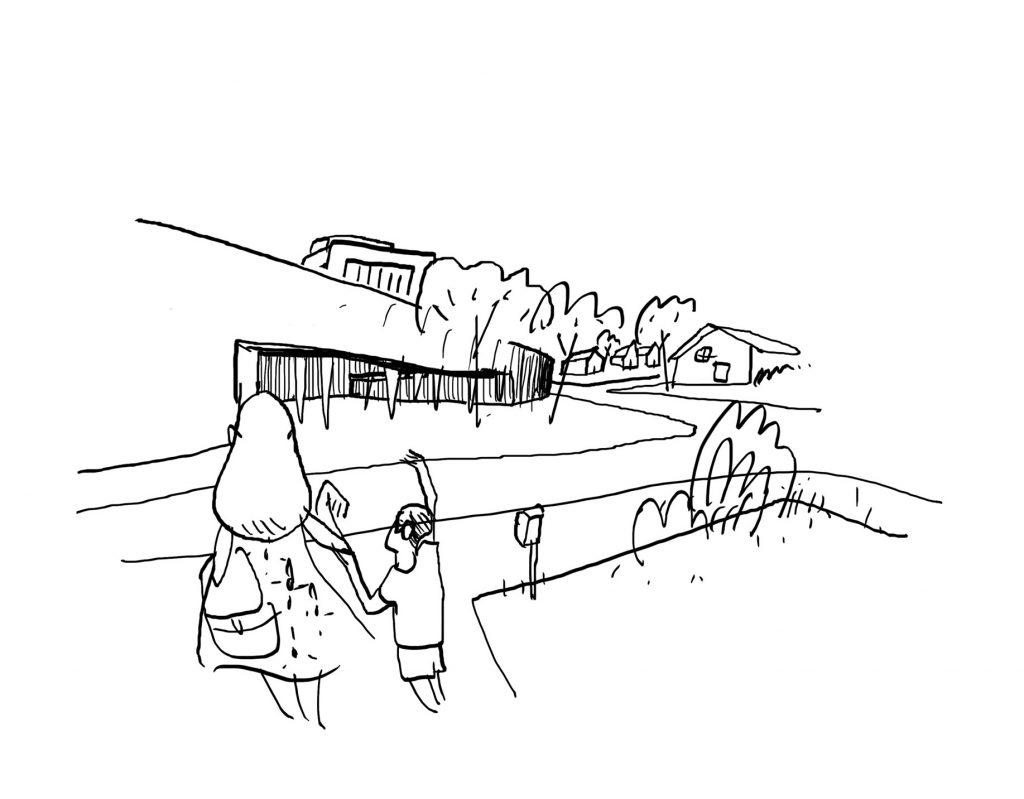
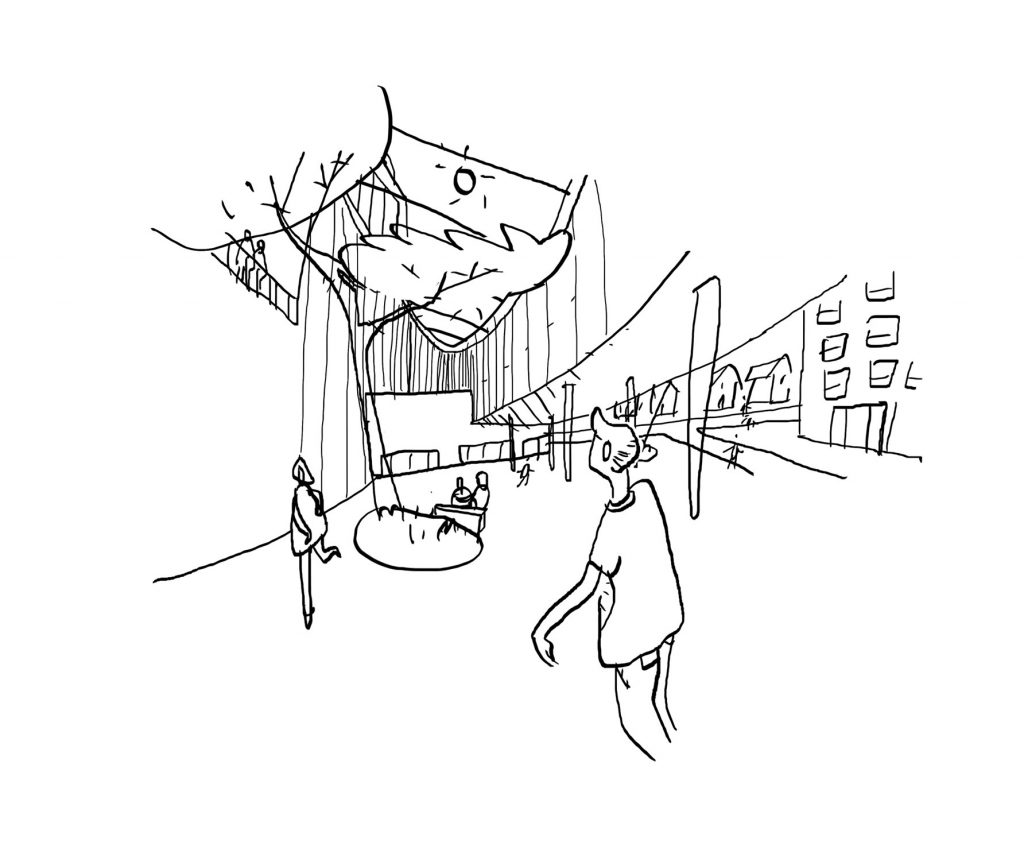
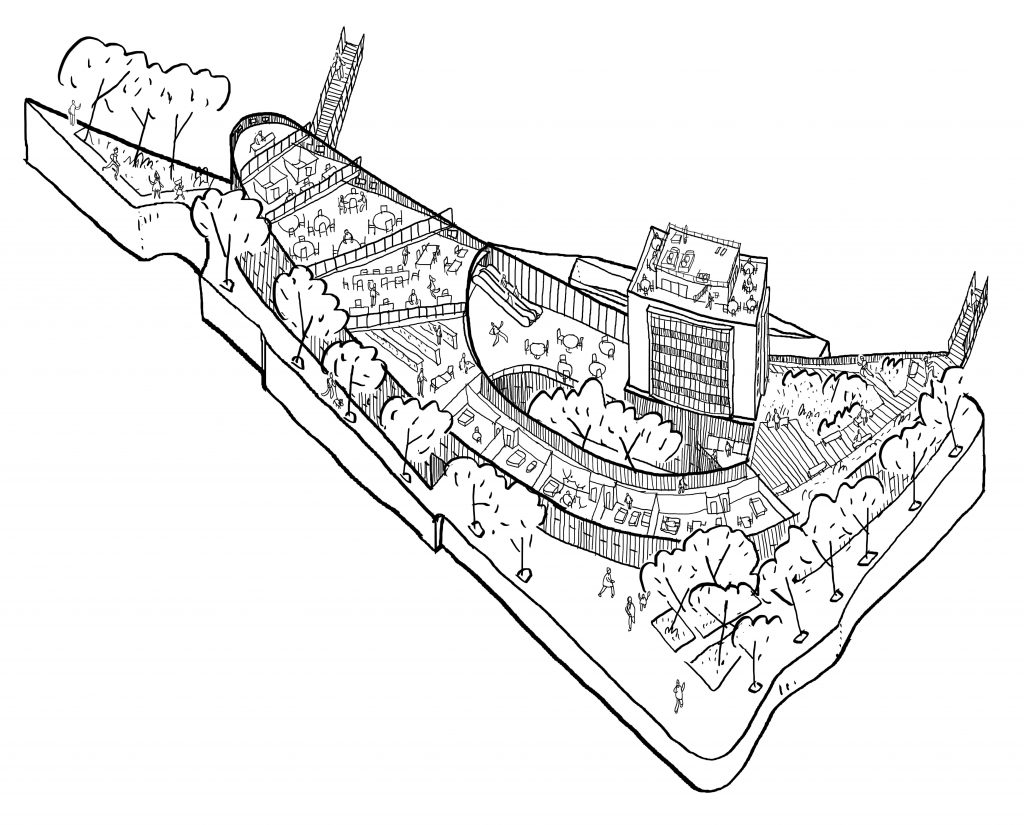
OCA ARCHITECTS PROPOSAL FOR THE CITY OF RYDE HUB
17.04.16 – Design our Ryde competition, with Irene Gascón
We believe that the new Ryde Hub precinct has to be a bold statement of what the city of Ryde has been and will become. To accomplish this we propose to keep the old Civic Centre building and to erect a new cell-shaped meeting point around it, a sustainable construction capable of becoming the new heart of Ryde.
For a young city like Ryde, which only dates back to the 19th century, to lose the old Civic Centre is to lose a very important part of its character and identity. Therefore we believe that it is of the utmost importance to keep it as a key part of the new Ryde Hub. What Ryde needs most is not a group of iconic brand new buildings but an innovative design capable of giving value to its history.
https://www.ryde.nsw.gov.au/Design-our-Ryde
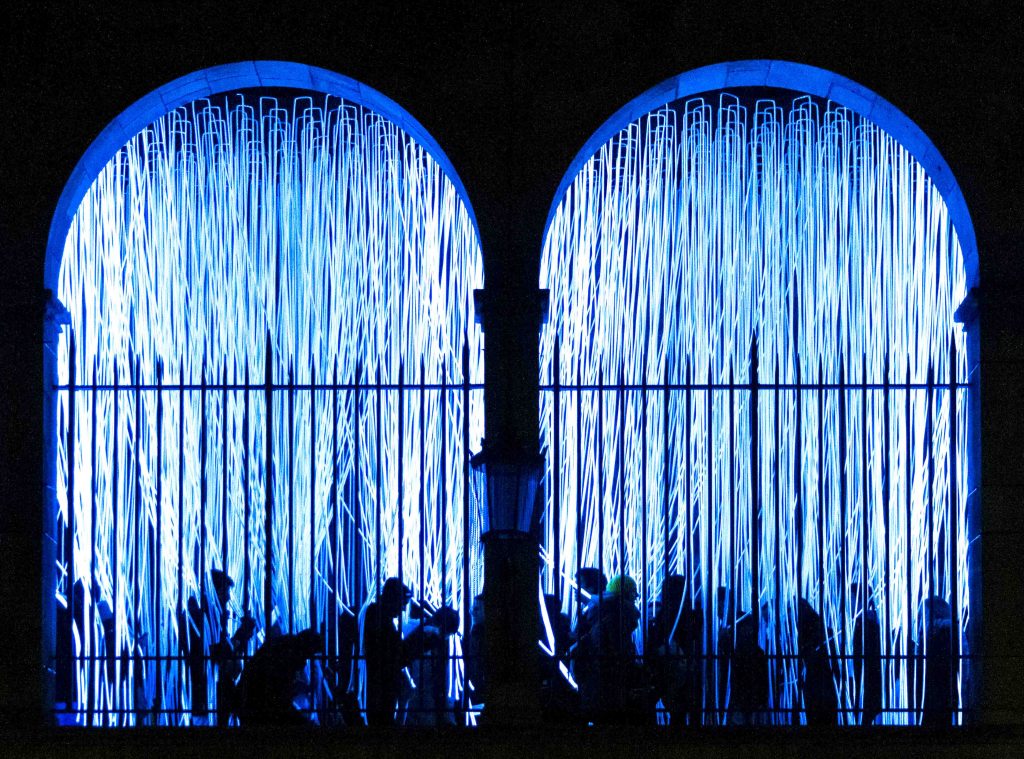
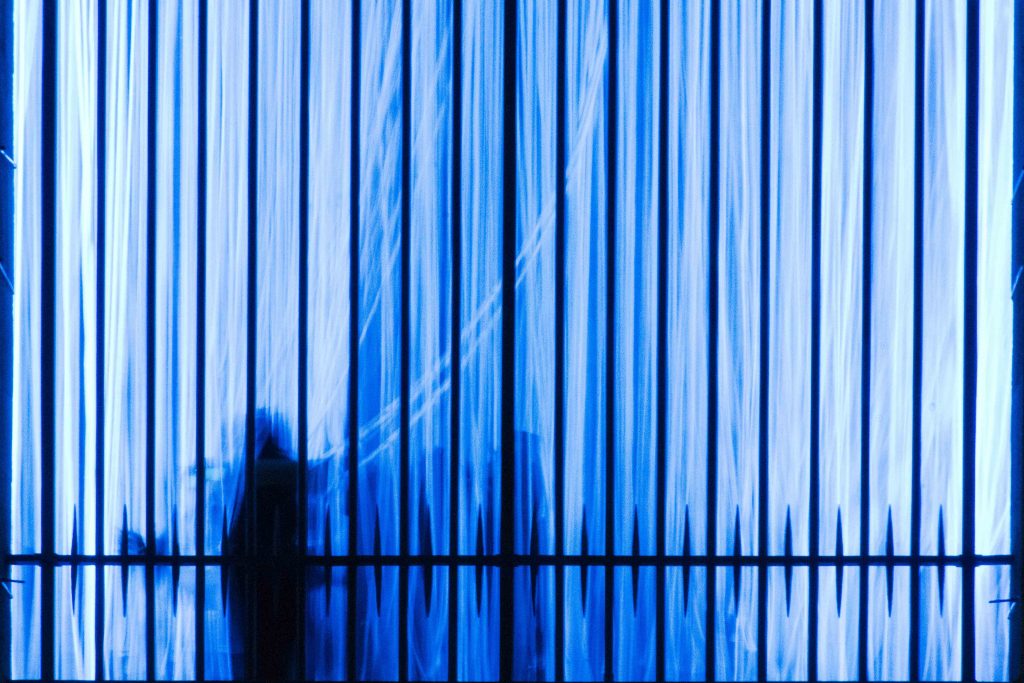
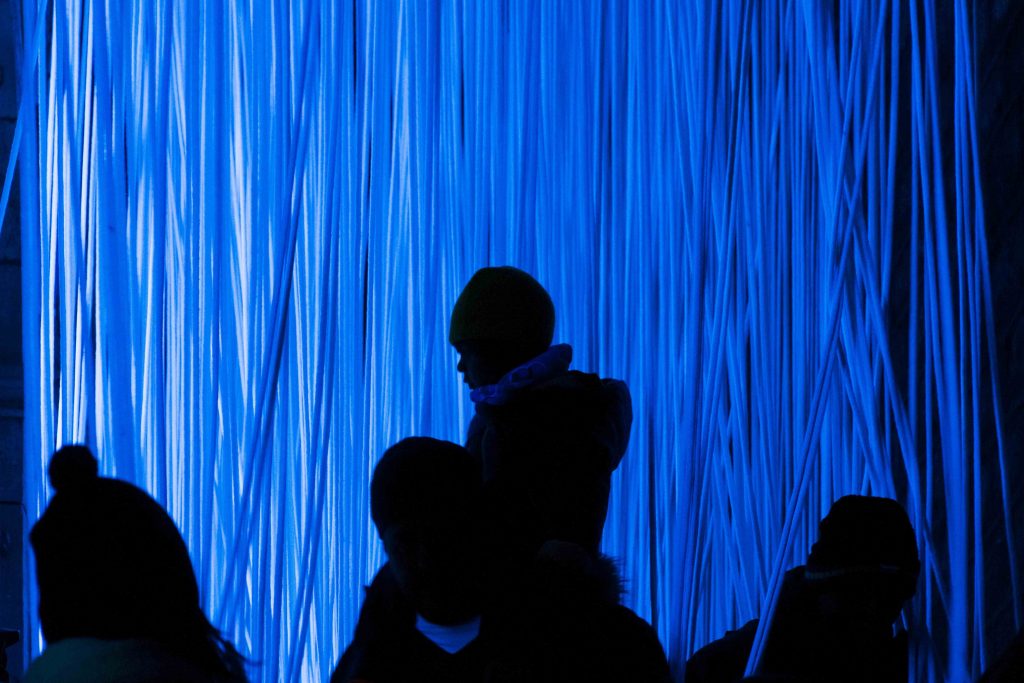
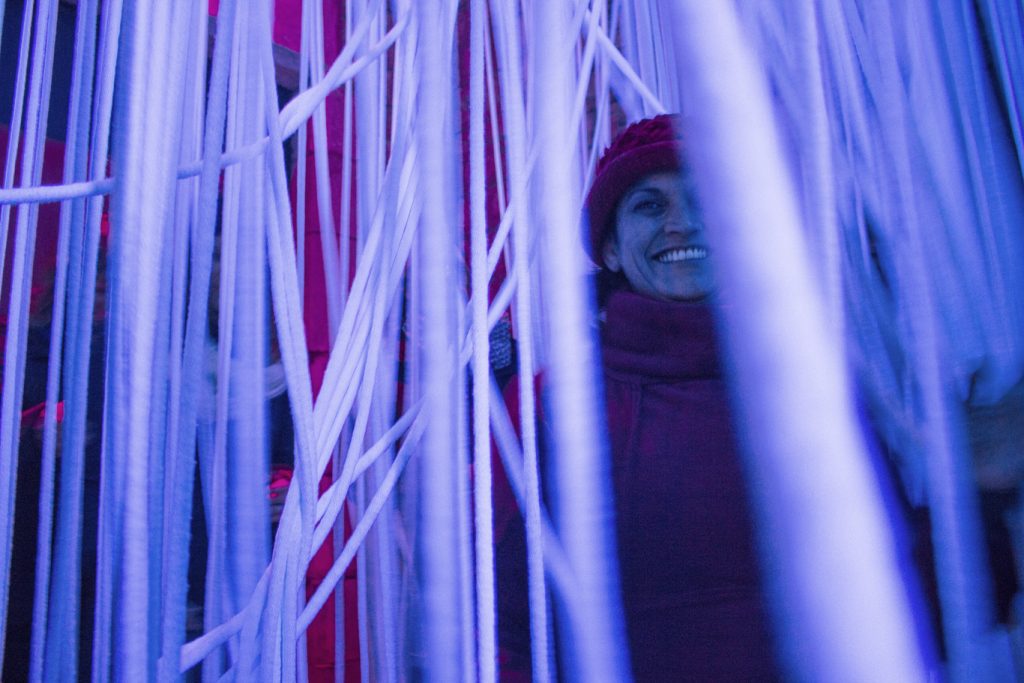
BARCELONA LLUM 2015 FESTIVAL
07.02.15 – Hernan Lleida co-founder of OCA architects was part of the ETSAB team that created the Neu Morta project ephemeral intervention that made use of the incredible effect created by black light projected on white cotton cords. It was recognised with a FAD award the following year. Team composed by Jordi Adell (professor), David Bravo, Miriam Castel, Kevin Dalmeda, Noelia De la Red, Paula Domènech, Gerars Guerra, Bernat Bastardas, Stela Salinas, Sergi Tabueña and Hernan Lleida. Photographs by Stela Salinas.

